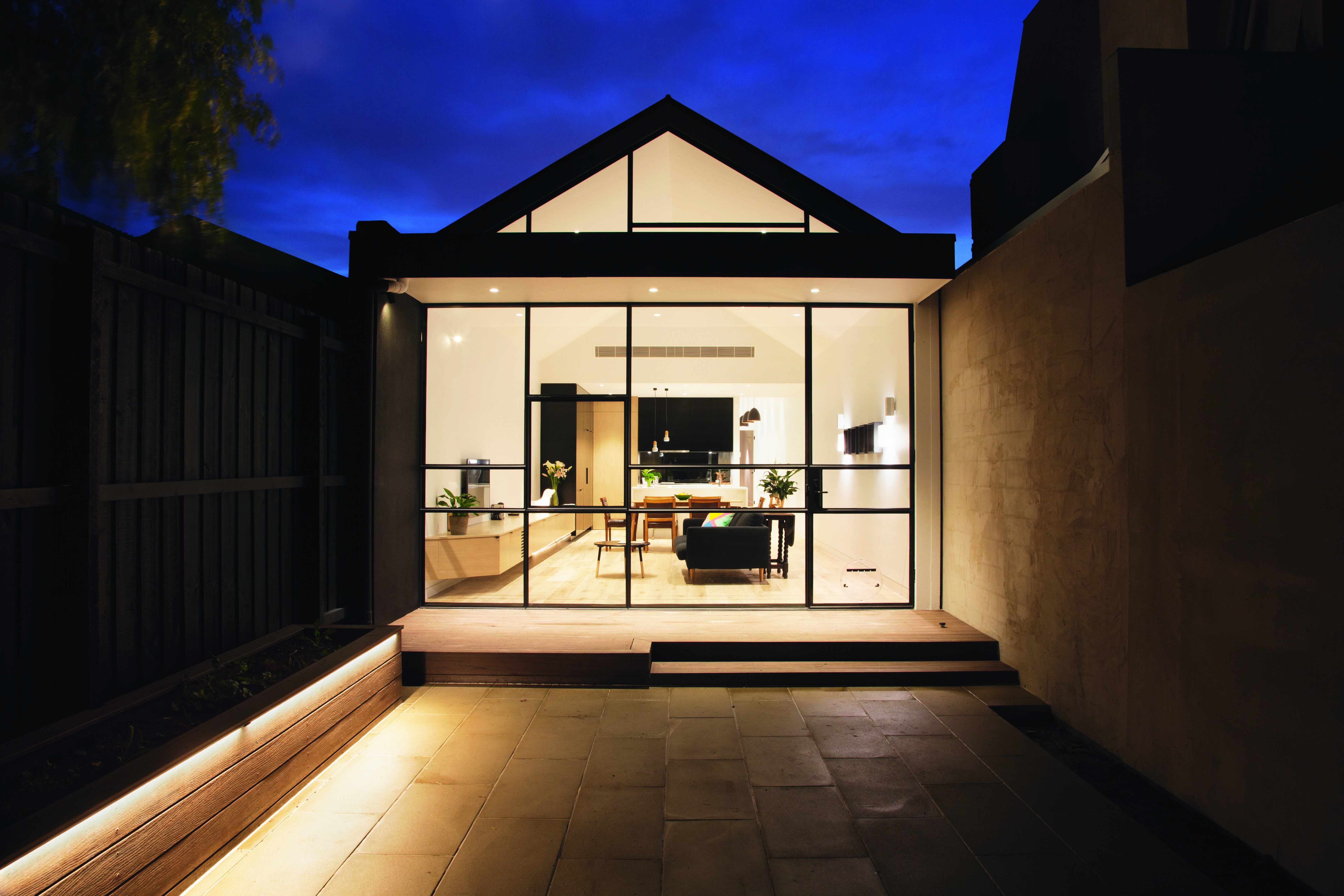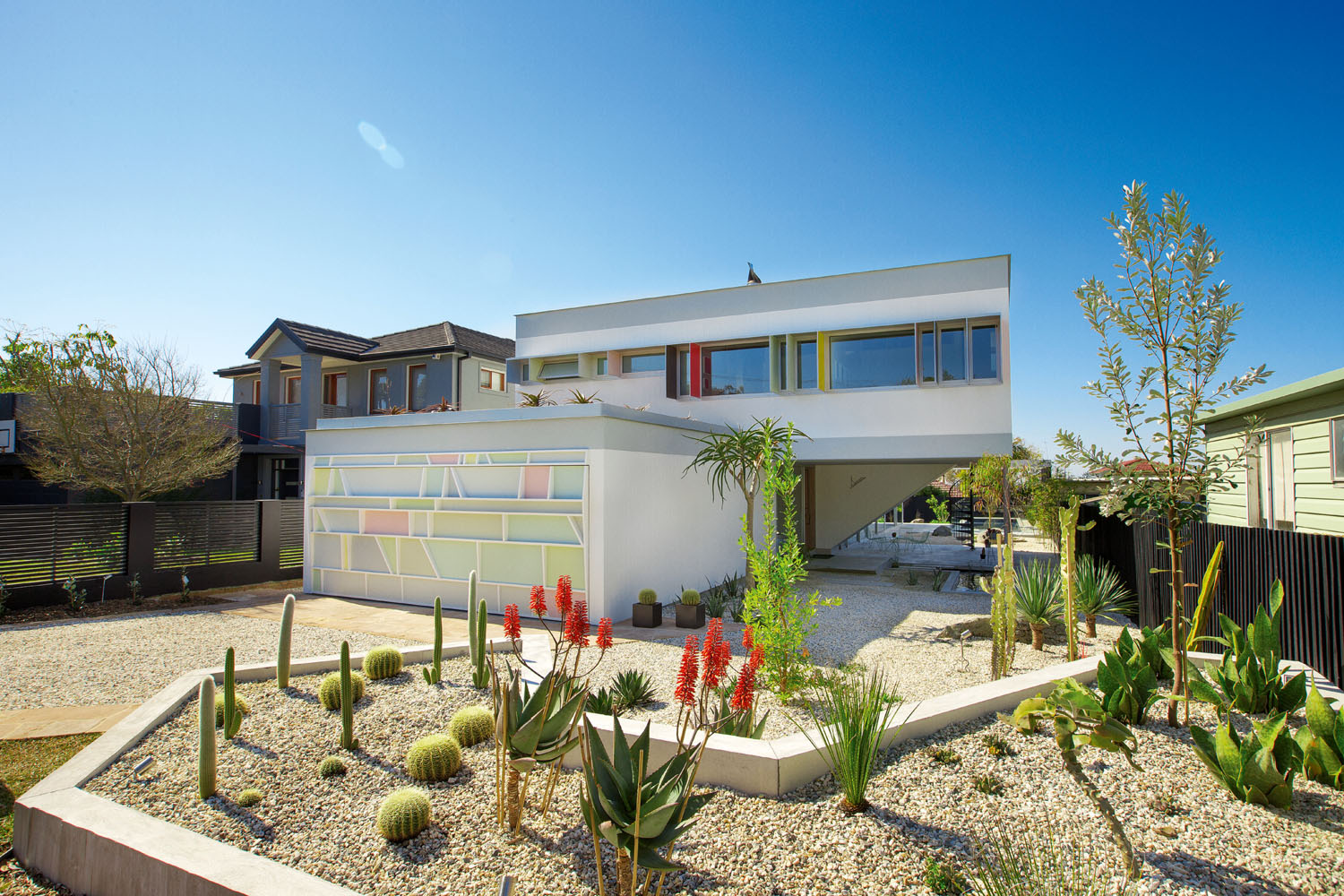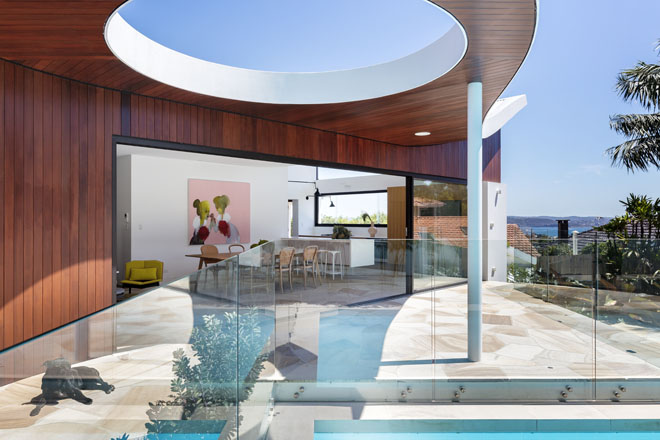DX Architects transforms a pokey, awkward house into a lovely three-bedroom home that emulates minimalism
What’s a lady and her duo of dachshunds to do when they find themselves cooped up in a poorly laid-out home not fit for their needs? They call DX Architects to set things right. Simple.
The existing house in Burnley, Victoria, was a small single-storey structure with a Victorian front occupying around half the length of the property. Two bedrooms off the entry of the house led to a central living room with the kitchen, bathroom and laundry at the rear. “The service areas located at the back of the house disconnected the living space from the outdoors and blocked light to the interior,” says Daniel Xuereb from DX Architects.
It was this awkward layout that saw the homeowner request a reconfiguration of the spatial layout to improve the functionality of the spaces and the light quality within, while creating a visual connection between the interior and the exterior.
Created with open-plan living in mind, the design solution stemmed directly from the brief. The tight inner-city site required a clear plan of action to maximise the available space and accommodate for flexible use. “The extent of the built volume was governed by the budget and planning restrains,” adds Daniel. “Considering these limitations, the design was inspired by a minimalism living, resulting in a modest addition formed by clean lines and pure forms dressed in a tonal palette of materials.”
The uncluttered, minimalism renovation was designed for comfort and relaxation, and offers three bedrooms, one bathroom, powder room, laundry, courtyard and a combined, open-plan living/kitchen/dining area. The installation of custom-manufactured, industrial-style, double-glazed glass windows facing onto the backyard are the standout features, and allow light to spill into the house. To further address the issue of natural light, DX Architects incorporated a pitched roof structure with high-level windows and a sloping ceiling, which successfully maximises light inside the boundary-to-boundary construction and makes the small space feel more voluminous.
Under the newly pitched roof is an interior decorated with oak timber engineered flooring and custom black door hardware and tap fittings. The paired-back, muted colour palette and the large steel-framed glass wall to the courtyard are particularly memorable, and made even more so with strategically placed pendant and wall lights (including Archilux task lighting and Shelley Panton feature pendants) that define each area of the open-plan living space.
The kitchen was treated to an entertaining-style island bench with a waterfall-edge stone benchtop and a feature mirror splashback that bounces light around the room. Rounding out the kitchen are fittings from Abey, Miele and LG, and matt black and white door panels with two-pack satin finish and Wilsonart textured timber laminate.
With this home sporting so many enviable features, fittings and fixtures, it’s tough to nail down a favourite, but Daniel doesn’t share our dilemma. “My favourite aspect of the minimalism renovation is the enhanced light quality within the space and the manner in which the steel-framed windows blur the boundaries of the internal space, drawing the eye past its edge to the exterior.” This type of contentment with your work is reward enough for most, but it’s always nice to receive positive feedback, and the owner of this gorgeous home provided just that when she said: “I’m absolutely loving the house. I love coming home every day to open the front door and see all the way down the corridor to the steel-framed windows and all the light they let in.”
















