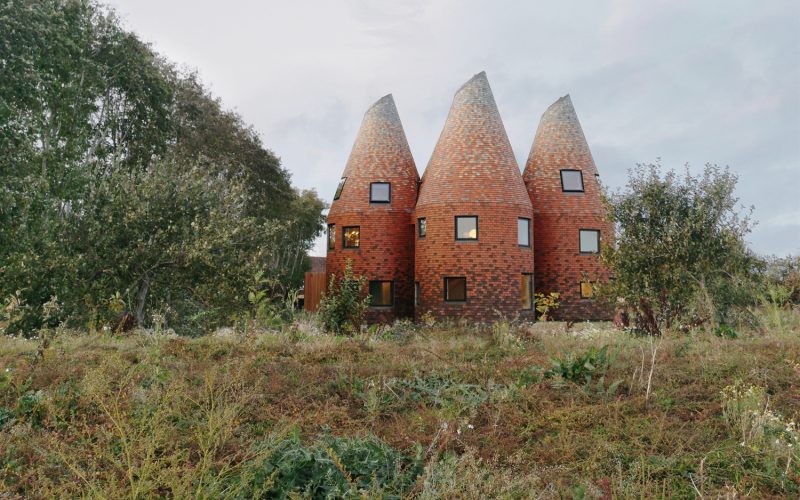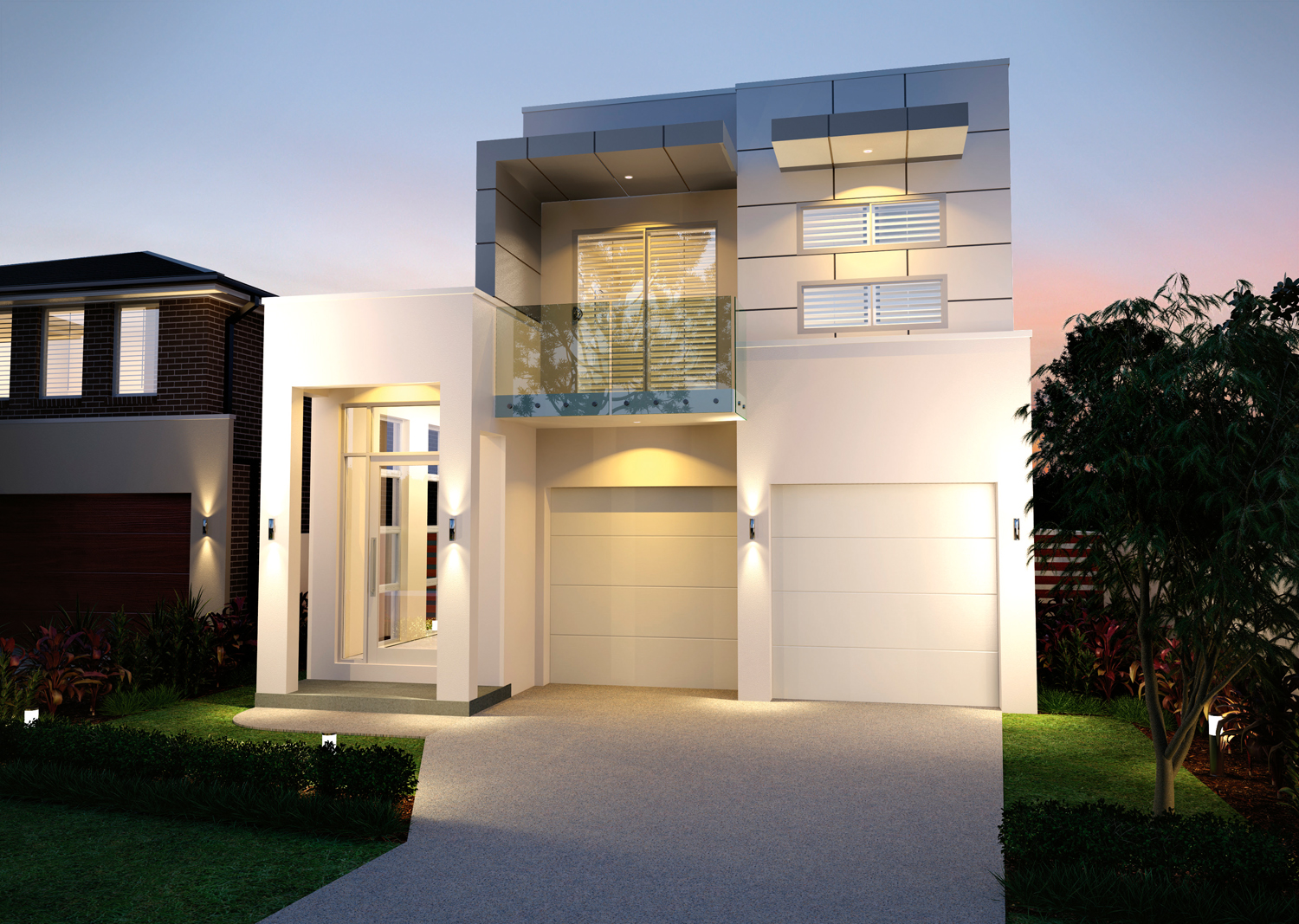Cone-tipped towers designed for drying hops are reincarnated into a comfortable family home with curves at every turn. We’ll drink to that!
Comprising a cluster of four shingle-clad towers, Bumpers Oast is a Rapunzel short of a full-blown fairy tale in the heart of Britain’s south-east countryside.
The ACME-designed digs are a modern representation of traditional local houses used to dry hops in the all-important beer brewing process. Instead of housing trapped, long-haired beauties, the tops of these towers were used for the hanging of hops between the 15th and 19th centuries. No longer a temperate shelter for dangling bushels, this contemporary oast sees luxury drip from the ceiling and wash over the entire home.
The low-energy structure is home to a circle-loving family fond of round-shaped living quarters and the idiosyncrasies that accompany curved residences. The hypnotising ombre exterior was erected using six shades of Kent-style tiles that fade from deep red to light orange. A whopping 41,000 tiles encase the facade and display the impeccable local craftsmanship employed to create them.
Within the facade are 290 custom eave tiles that soften the transition between the upright and pitched exterior, with 70 undulating junctions connecting the roundels. The central roundel atrium sports a hefty 6.6m diameter and the four main towers surrounding it have 4.9m diameters.
The tower roundels are proportionately accurate when compared to the traditional oast buildings they imitate, and it is this sense of authenticity that makes the project so special. Where the project differs, however, is in the heavily insulated timber frame. Unlike traditional oasts made of solid brick walls, Bumpers’ timber frame structure improves the sustainability of the home.
Each tower stands slightly apart from its neighbour, leaving inward- and outward-facing views ripe for the picking. A central area spanning three levels connects the towers and features an orchard space.
“This was made possible by assembling the frame with thick timber modules, topped by cones manufactured offsite and then craned into position,” explains project architect Lucy Moroney, who just happens to hail from Sydney.
Interior plywood cladding and overlapping plywood shingles in the roof cones continue throughout the house. Curved furniture ensures optimal use of floor space, evident when appraising the bespoke curved timber units in the kitchen. Microcement countertops and polished concrete floors break up the timber and disperse modern undertones.
Helical stairs bordered by slender curving plywood balustrades meander to the split-level bedrooms, where 6m-tall conical voids take your breath away. The master suite enjoys a dressing room on the upper level, which leads to the fully appointed ensuite, while the kids’ rooms are designed with a separate zone for study or play below the bedroom.
“All bedrooms are on the first floor, and each one has its own private staircase to an upper level in the roof cone, creating a building that is entirely communal on the ground, shared on the first, and full of secluded treehouse-like retreats on the second floor,” Acme director Friedrich Ludewig says.
Screenless, open-plan niches define the bathrooms, which extend built-in storage for users’ convenience. “Microcement is used in the bathroom to pick up on the materials downstairs and to accommodate the unusual geometry of the interiors,” he emphasises.
Mosaic walls line the downstairs bathroom, where grey tones adopt matt and gloss finishes to pick up and reflect light around the moody room. “All window openings have reveals formed by the walls folding into them, which increases the light refraction coming into the rooms,” Friedrich adds.
From hanging hops to domestic bliss, it’s fair to say the transformation of Bumpers Oast is well worth a toast.
WORDS LOUISE SMITHERS PHOTOGRAPHY JIM STEPHENSON
Originally featured in Grand Designs Australia Magazine Volume 9 Issue 3















