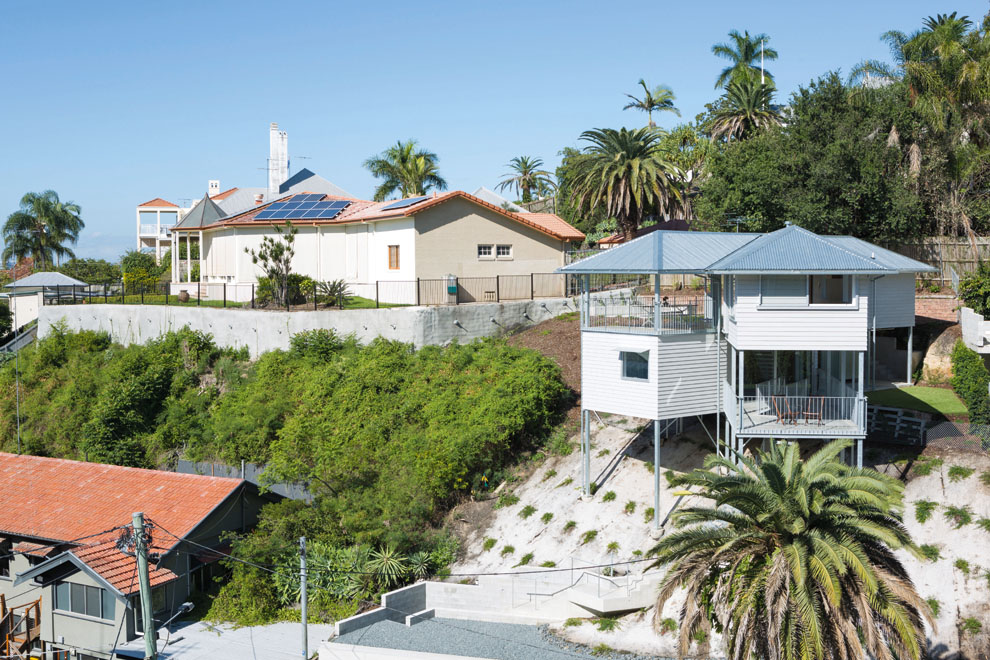Multi-level luxury in North Bondi
Smouldering honey-coloured sand under bare feet, bronzed surfers riding aquamarine waves, hard, fit bodies donning itty-bitty teeny weenie bikinis, smiling lifeguards and a scorching hot day. That pretty much sums up the quintessential Bondi Beach image, right? There’s just one thing missing: the stunning North Bondi home that wowed Grand Designs Australia viewers and ranks as one of the suburb’s most interesting and clever new builds.
A run-down three-bedroom bungalow and overgrown back and front yards could be found on the steep sloping site before work on the new house commenced. Surprisingly, the single-level dwelling even featured a ladder in place of stairs descending to a makeshift lower level.
Today, the North Bondi home embraces seven bedrooms and six bathrooms and has a gym and a wine cellar joining the rumpus room, kitchen and butler’s pantry. Outside, a cubby house hides among the trees, and an infinity-edge pool off the front of the building, facing Bondi Beach, demands attention.
The brief was to create a comfortable home suitable for a family of six, including four children. “We wanted the home to be light and airy and take advantage of the magnificent views while embracing natural ventilation,” says homeowner Brendan Moran, who credits his wife Penny and architect Derek Raithby for the design inspiration. “We also wanted the home to be modern and have a resort-style feel to it so that when we woke up in the morning, we felt like we were on holiday in a luxury villa.”
The sloping site meant that special design considerations were both essential and comprehensive. The home is a considerable distance vertically from the street front, on a battle-axe block, making access tricky and getting materials in and out more laborious than usual. To overcome this challenge, a mobile crane was brought in to lift items too heavy for manual transport.
The house was constructed using a relatively new building system called Dincel, created by Australian company Dincel Construction Systems. The economical and durable system uses a permanent polymer formwork to construct walls and columns that are then filled with concrete and covered in whatever external facade the homeowner fancies. In this case, the Dincel structure was clad in ceramic tiles to give the home texture. The top three levels were coated in black and white tiles and the bottom half of the building, together with some internal parts, and the chimney, were crafted from hand-chipped sandstone, laid by stonemason Drew Brown. “Each block came from a solid piece of sandstone that was chipped and cut into various shapes to form a naturally hued and random pattern,” says Brendan.
The three-year build saw Derek Raithby’s initial design change fairly significantly. As well as a larger lower level, one alteration included the construction of a longer and deeper pool that would be visible from the front entrance. Despite a piece of 4×2 falling on a council officer inspecting the site, appropriate approvals were secured for the changes and the results are stellar. Upon entering the house, the ceiling of the entrance and the bottom of the pool are one and the same, allowing a view into the pool. Another window looks through the pool from the children’s rumpus room while a further window — a long vertical slit — spans the deepest end of the pool to the top, along which the glass elevator is situated. This means elevator passengers can look along, and through, the pool. As if these views weren’t enough, another aspect of the house faces the Opera House and Sydney Harbour Bridge.
“While it is a large home, it does not dominate,” concludes Brendan. “It is very cleverly designed and extremely functional.”






























