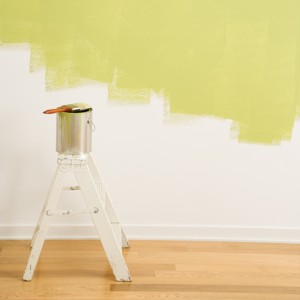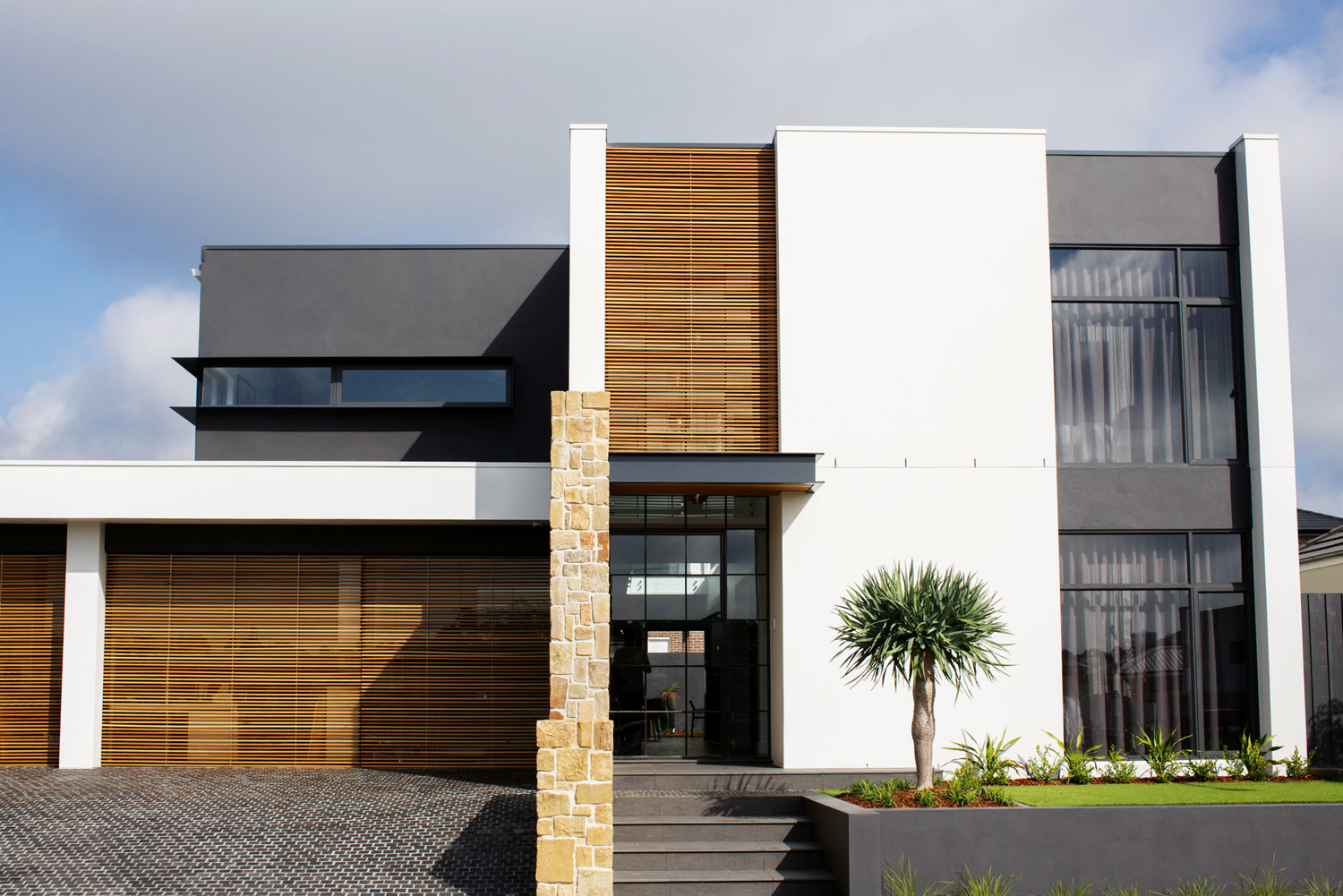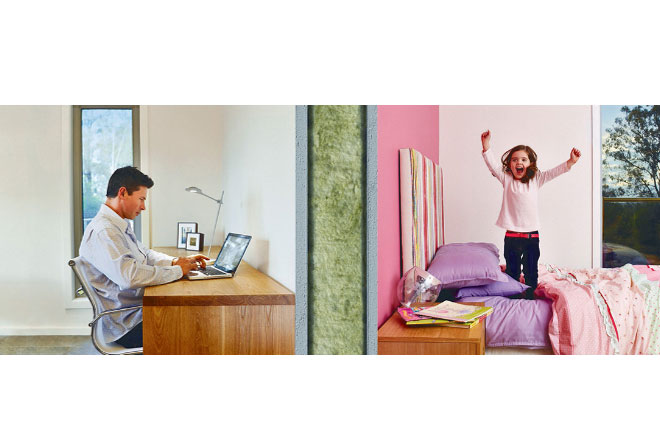Modern and luxurious living is the result of a major re-design of an original family home
The house was originally built in the 1950s on a large block with potential ocean views. The original plan consisted of three bedrooms, a bathroom and kitchen complete with a small lounge/dining area. “My clients could see the house had huge potential, however they knew that it would need to have a complete renovation and extension,” explained Kerri Ellen Eggleston from Interiors by KEE. “The house had ocean views and if they designed the new renovations to incorporate this feature, it would be an added bonus and add value to the property.
“The brief for the project was to create a larger, stylish modern family home, with a functional design to include designated areas for the children and the parents. The style would be contemporary, comfortable, vibrant and warm with a lived-in feel, not sterile and cold. This is a ‘priority’ requirement during the planning and designing of a family home. The family felt the interior of the house had no connection to the exterior, which included a huge pool and spa that was being neglected at the rear of the house, so another goal was to incorporate the outdoor living areas with the interior.
“After a long day at the office, the husband, together with his family, loves to live outdoors at night and a ‘resort’-style theme was to be incorporated in the design. We selected Tasmanian oak timber flooring for the ground and first floors of the house and removed the old bamboo timber floor on the stairway and upstairs as it was finished in high gloss and was too slippery and dangerous. The clients also didn’t like the appearance of this wood.
“The kitchen was designed with an island bench so the children can eat informal meals here. The kitchen was complete with all the modern conveniences and it adjoins the family and dining room, with views to the rear yard and pool area so you can keep an eye on the children. The old family/dining area now became a designated huge dining space; the existing window set in the dining area was replaced as it was old, cheap and leaking and couldn’t be repaired.
“The laundry was completed with two feature glass sliding doors which retract into the wall cavity, so it really looks like a study, and has direct access to the pool area from the children’s bedrooms. A new larger linen cupboard was incorporated in the laundry area as we removed the old one from the bathroom. A selection of timber screen panels was added to the front yard, providing some privacy on the west side of the house, and it also added another design element by bringing in another natural building product and creating interest.
“The upstairs had previously been renovated, however it still needed some adjustments. As the main bedroom was on a raised platform and was directly adjoined to the parents’ lounge/retreat area, the clients felt that there was no real privacy. To alleviate this problem we added a stud wall at the end of the bedroom and this included a sliding door, which retracts into the wall cavity. We also designed the new bedroom end wall to include a glass panel that was at eye level to have direct views from the master bedroom to the ocean.
“The pool had to be stripped, resurfaced and re-plastered; we also added an extra step in the shallow end to make it easier to enter the pool. New tiles were added for a border as well as an LED disco light for the pool. The main design consideration was to maximise the family living space and make sure that the home had designated areas to suit everyone. I also wanted to ensure that throughout the design there would be many viewing points of the ocean, keeping in mind privacy is a big component.
“I think the house comes to life at night; the whole house changes with the lighting and it creates a lovely ambience for all to enjoy. I think that lighting plays a big part in any renovation. If I were to do anything differently, I would probably make sure the clients moved out for the entire project, as it was very hard for them to live in the house while it was being renovated.
“Due to the boom in Western Australia, it is becoming harder to source reliable suppliers and subcontractors who are skilled and have been trained in the field that they are employed in. It is hard to find people who can still achieve a superior finish and high level of customer service, however we have been very lucky so far.
“This design had to achieve the client’s dreams and ideas which they have thought about over the years. The clients are thrilled with the project and have indicated that it turned out to be beyond their wildest dreams. It has made the family spend more time together at home.”
Project particulars
Interiors by KEE
PO Box 674, West Perth WA 6872
Phone: 0417 758 224
Fax: 08 9245 8009
Emails: :interiorskee@hn.ozemail.com.au
The project was built by BMS Construction
Licence number: 10802
Interior designer: Kerri Ellen Eggleston — Interiors by KEE
Project manager: Bruce Eggleston — Interiors by KEE
Photographer: Jean-Pierre Gorce
FLOORING: Tasmanian oak timber throughout kitchen/living/dine/hallways, bedrooms, stairs.
INTERIOR: WALLS: Kitchen/family/dine/hallway downstairs; Dulux “Buff It”
Family room feature wall/parents’ retreat: “Appollo Bay”
Dining room/entry f-wall: “Glowing Coals”
Kitchen/family/dine/hallway/bathroom, laundry, activity room — doors/architraves/skirtings: “Antique White USA”
All ceilings and cornices throughout house excluding children’s bedrooms; ½ strength “Buff It”.
EXTERIOR WALLS: All walls: “Tranquil Retreat”
All steelwork exterior: Ferrodor Micaseous “iron oxide” natural steel grey
All timber: Feast Watson Woodshield “Dark Red Cedar”
BLINDS: Various roller blinds
KITCHEN: Benchtop: SileStone “Blanco Norte”
Cabinetry: Vinyl wrap — high gloss
Deco foils “Gunship Metallic” & “Beech”
Splashback: Glass “Flame Red”
Rangehood: “Linea 90cm canopy” stainless steel and glassCooktop: “Linea” 90cm stainless steel — Kitcraft Kitchens
Oven: “Linea” 90cm stainless steel — Kitcraft Kitchens
Microwave: “Linea” Built in/trim kit — Kitcraft Kitchens
SANITARY FIXTURES + BATHROOM FITTINGS: Various Items — Plumbtec Osborne Park — 9444 7988
LIGHTING: Westoz Electrical Services — 0417 758 223
AIR-CONDITIONING: Westoz Electrical Services — 0417 758 223
WINDOWS + EXTERNAL DOORS: M&B Subiaco: D-Stacker glass sliding door — family room
M&B Subiaco: Surion Sabu cedar/glass front door
M&B Subiaco: Skittle — stainless-steel door handle
INTERNAL DOORS: Jay’s Door Centre: Venetian blind/glass kitchen/laundry
Jay’s Door Centre: Internal doors — pre primed — various
LAUNDRY: Benchtop: Essa Stone “Crystal Salt”
Cabinetry: Vinyl wrap — high gloss — Bonlex “Bovari Gold”
Splashback: Tiles 200×200 white gloss and border tile
BATHROOM: Cabinetry: Doors — Nylex Cororino Designer “Wenge”Benchtop — Laminex “Ash Dust” flint finish
Walls: White gloss 300×300 — grout “white”
Glass mosaic feature strips “Blue/Grey”
Floor: Monocream quarzo colour “Soft Grey” 300×300
Grout “Neutral Grey”






