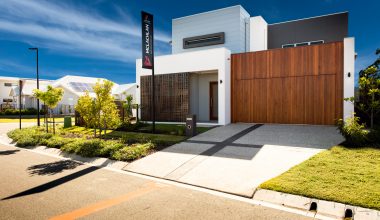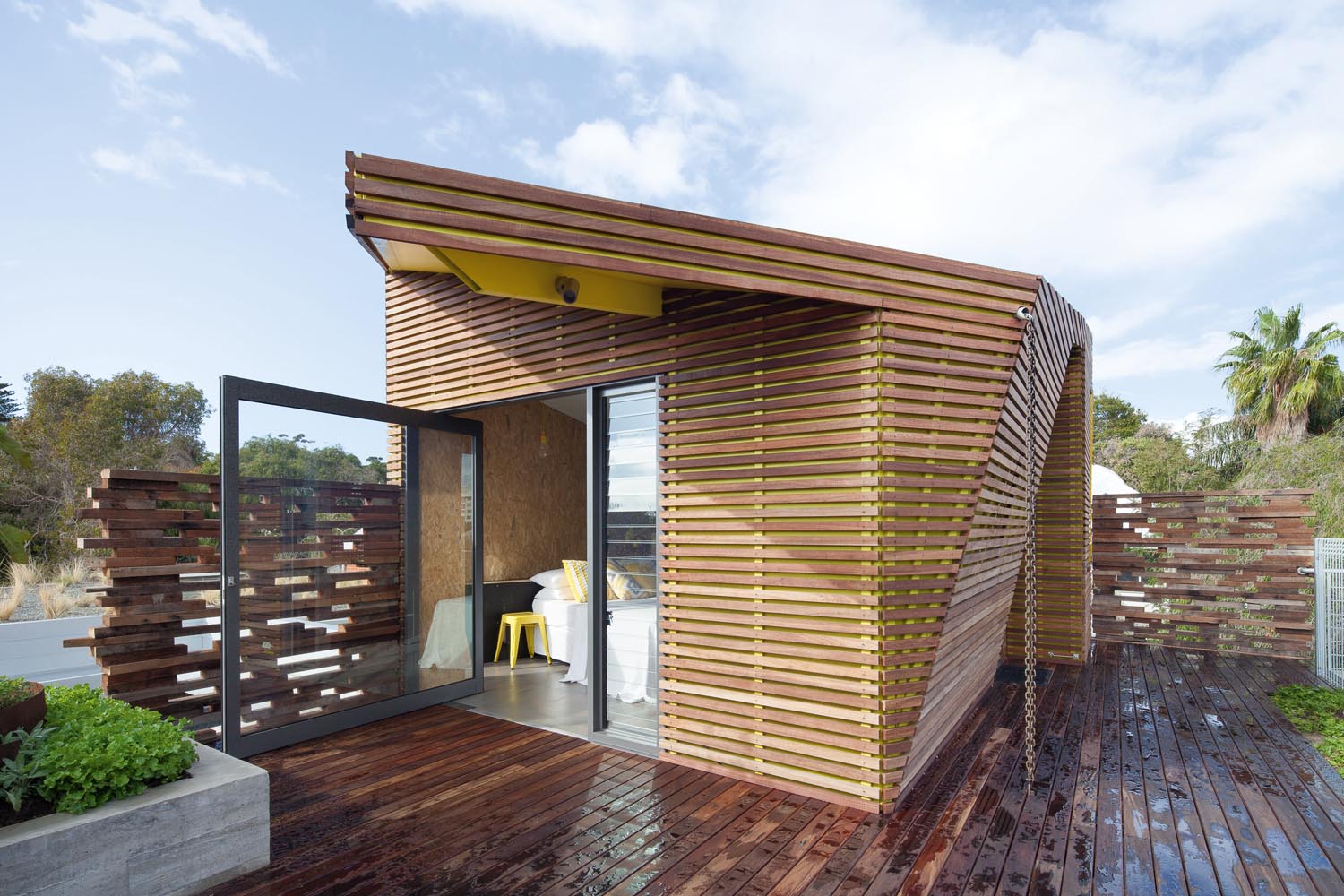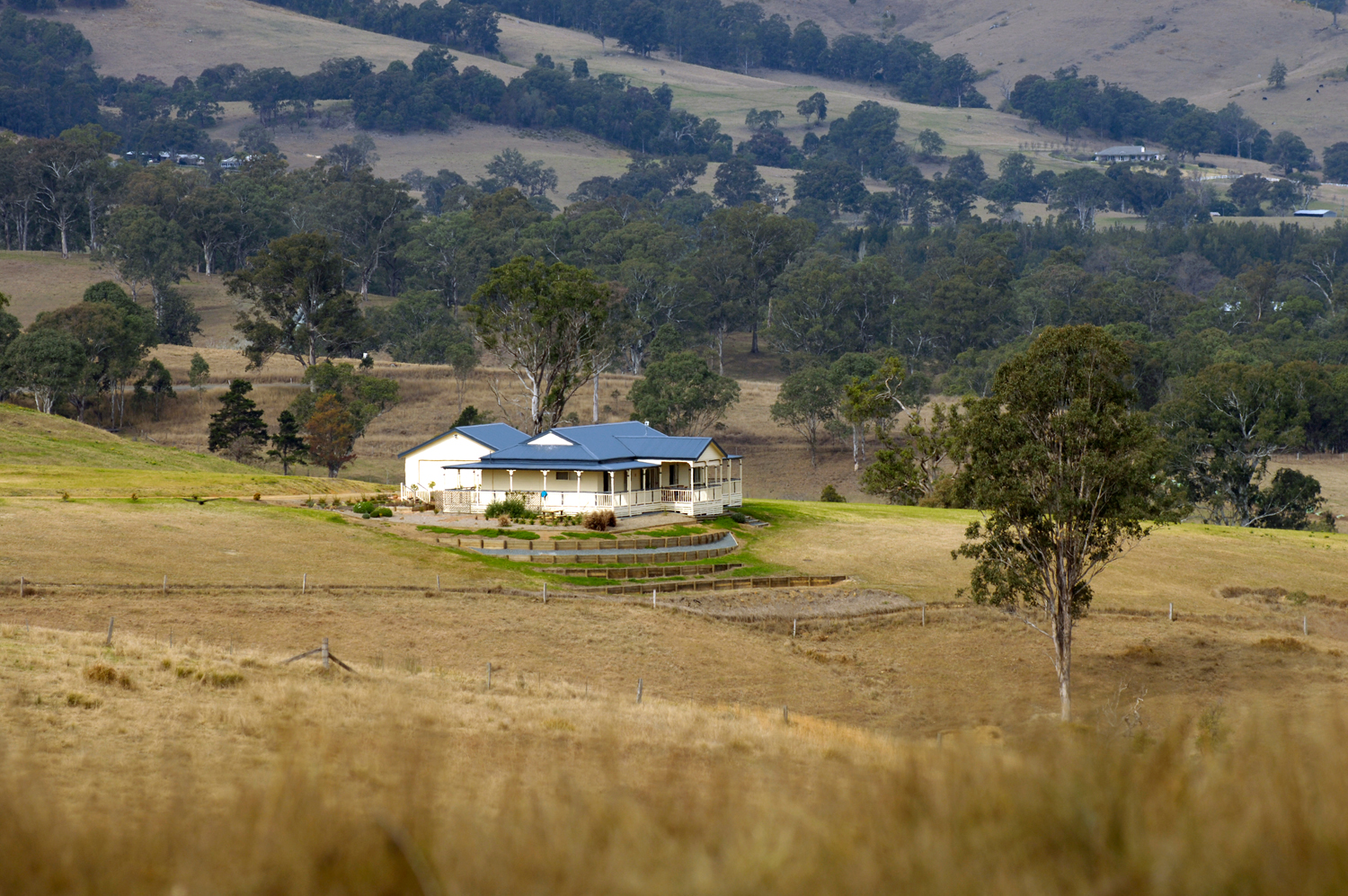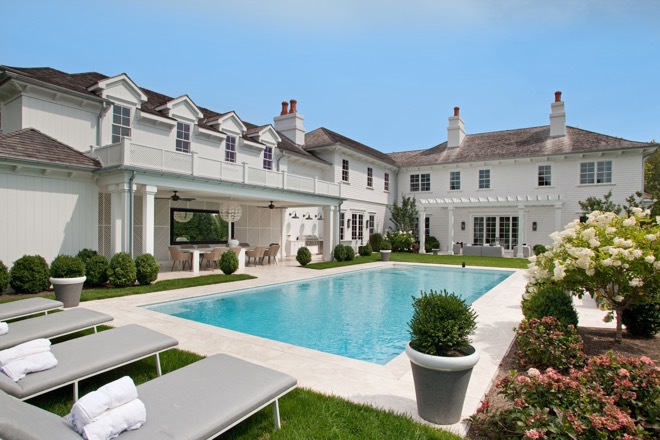Some homes have hidden charm that’s not yet been discovered. Others are exercises in subtlety, with detailed design highlights gradually revealed as you familiarise yourself with the dwelling.

And then there’s the Bayside Residence. This luxurious home is perched high on a hill overlooking miles and miles of an ocean that is sometimes rugged, sometimes tranquil, and always absolutely stunning. There’s nothing hidden or subtle about this house. It’s as bold and brilliant as the sea in front of it.

This house started on a vacant block of land with a clear mission from the middle-aged owners: to create a space where they could enhance connection. “The purpose of this holiday home was to bring parents, children, grandchildren and friends together in a special place to create many lasting, happy memories, with the focus being on both private and interactive spaces while maximising every usable inch of the property,” says Larissa Davis, principal interior designer from Lewisham Interiors.

When it came to design inspiration, Larissa didn’t have to search far to find her muse. “The position/aspect of the home with surrounding sea views was used as inspiration for the positioning of various rooms, as was the introduction of touches of blue in some of the fabrics and furnishings,” she says.

With a palette and design resolution in mind, Larissa set about her work. Some of the challenges presented to her included layout, with all of the building’s five bedrooms to be situated on the ground floor of the building and all designed as if they were almost miniature apartments with their own ensuite, walk-in robe and balcony, with two of the bedrooms connected by a generously sized sitting area with TV and study space. This created a spatial challenge in the master suite, limiting the available footprint. “I was given the task of looking at how to best set out the master bedroom, walk-in robe and ensuite to make them as generous as possible while making the most out of the sea and city skyline views,” Larissa says. “In the end, the master suite has its own entry foyer with passage that leads off into the master ensuite, which has a feature bath situated on an angle in front of a large floor-to-ceiling window, generous double vanity, double shower and separate toilet. Off this is a galley-style walk-in robe with ‘his’ and ‘hers’ sections. This then leads through into the master bedroom situated at the end corner, which enjoys endless sea views from east to west that are truly breathtaking.”

This wasn’t the only design challenge Larissa had to overcome. “We wanted the gas fireplace in the formal sitting area to make a statement in the room; however, the largest available gas fireplace we could find was too small,” Larissa shares. “I resolved to introduce two of the longest styles and set them side by side to achieve one very long fireplace featured in marble.” The result promotes a sense of opulence in a sitting area that’s already an ode to luxury.

Indeed, luxury abounds in every aspect of this dwelling. The marble flooring on the ground level is stunning, yet it could have felt overwhelming if left without interruption. Larissa prevented this by changing the floor in the entry foyer space to a honed, matt finish tile laid in a geometric design to contrast with the polished marble tiles used elsewhere in the space.

The use of marble wasn’t limited to the floor. Ensuite walls as well as benchtops, splashbacks and even the fireplace bookends enjoyed this luxurious treatment, with the colour of the marble varying from room to room. This was complemented by decorative light fittings throughout the home, with crystal fittings over the large glass-top dining table, crystal wall lights in various rooms, a custom elongated crystal pendant over the staircase void and also a crystal light that sparkles over the billiard table much like the sparkling stars in the night sky.

All this shimmer and shine could have felt luxurious yet cold — but not in the hands of the right designer. “Timber elements were also introduced in various rooms to add a touch of warmth, with charcoal timber staircase treads that lead up to charcoal timber flooring throughout the first-floor space,” says Larissa.

Another room that Larissa lists as a highlight of the property is the cellar, complete with wine tasting and club lounge area. This space encapsulates the home’s purpose — it’s an intimate spot where guests can come together to celebrate wine, food and life. “The cellar is set behind full-height glass doors in a temperature-controlled space that can be seen and enjoyed from the tasting/lounge area without impacting the temperature of the entertaining space,” says Larissa. “The bar bench seating along the wall is particularly inviting and a very comfortable place to be, and the ambient lighting introduced also makes a considerable impact to the success of this space.”

To learn more about this project check out: lewishaminteriors.com
Words Lauren Clarke Photography Armelle Habib



















