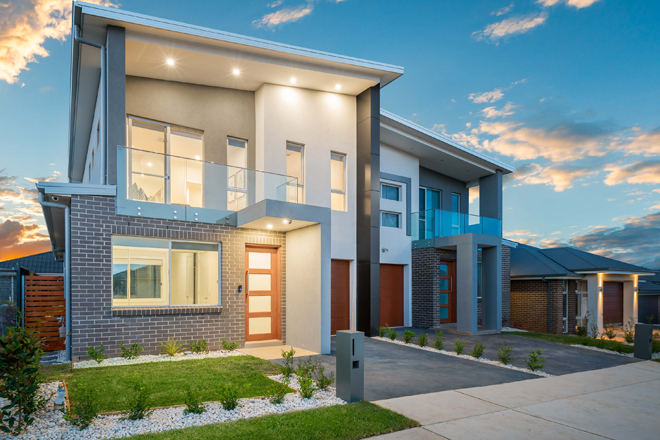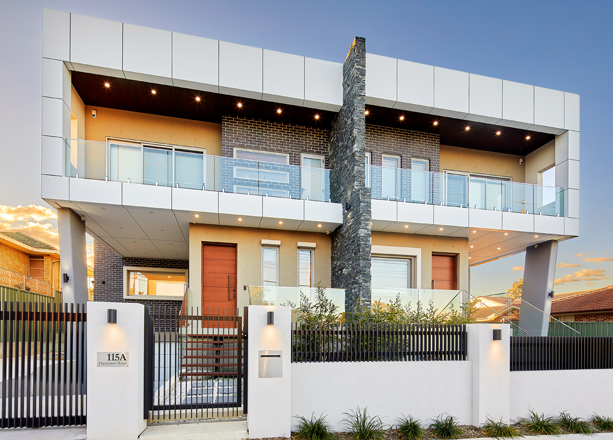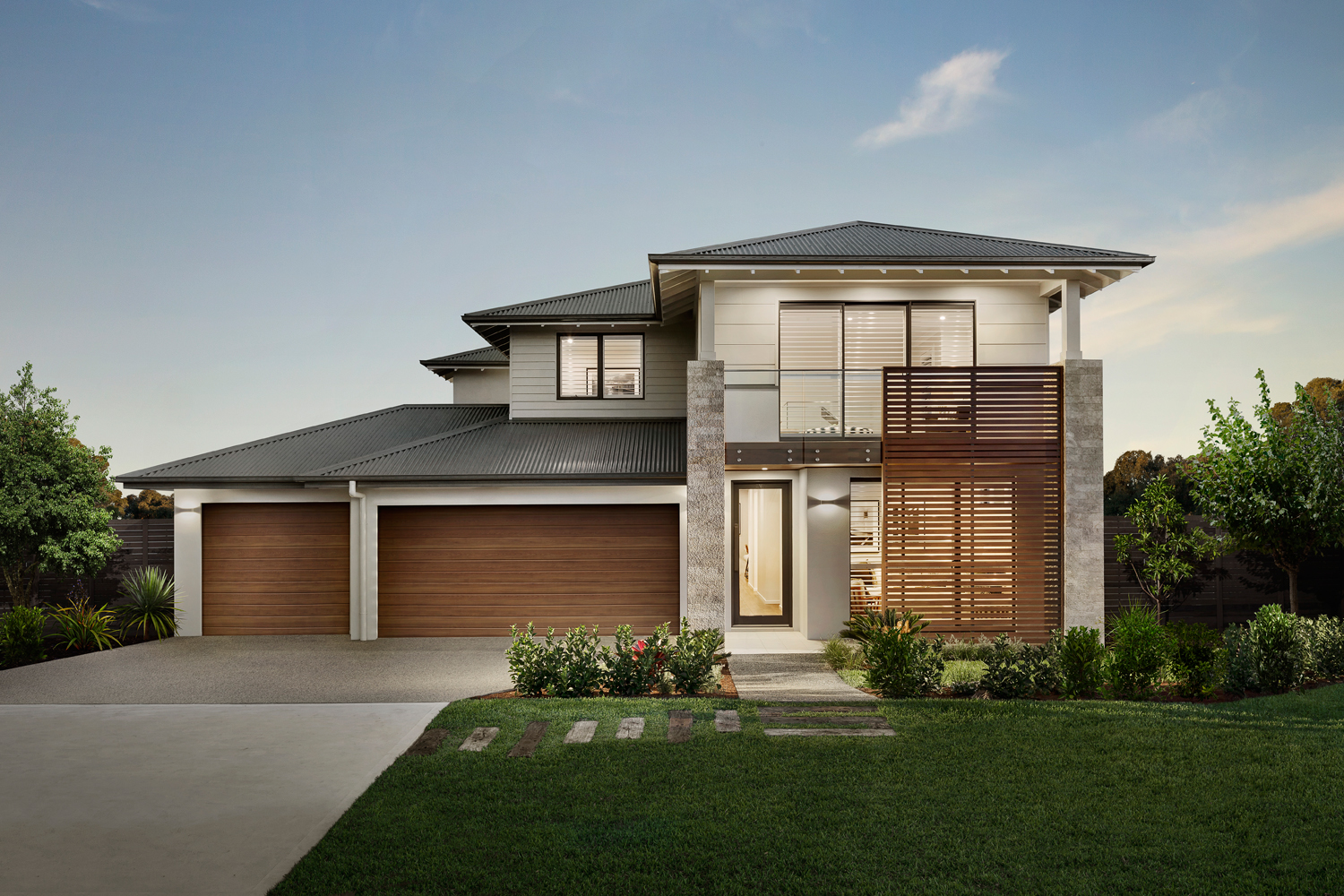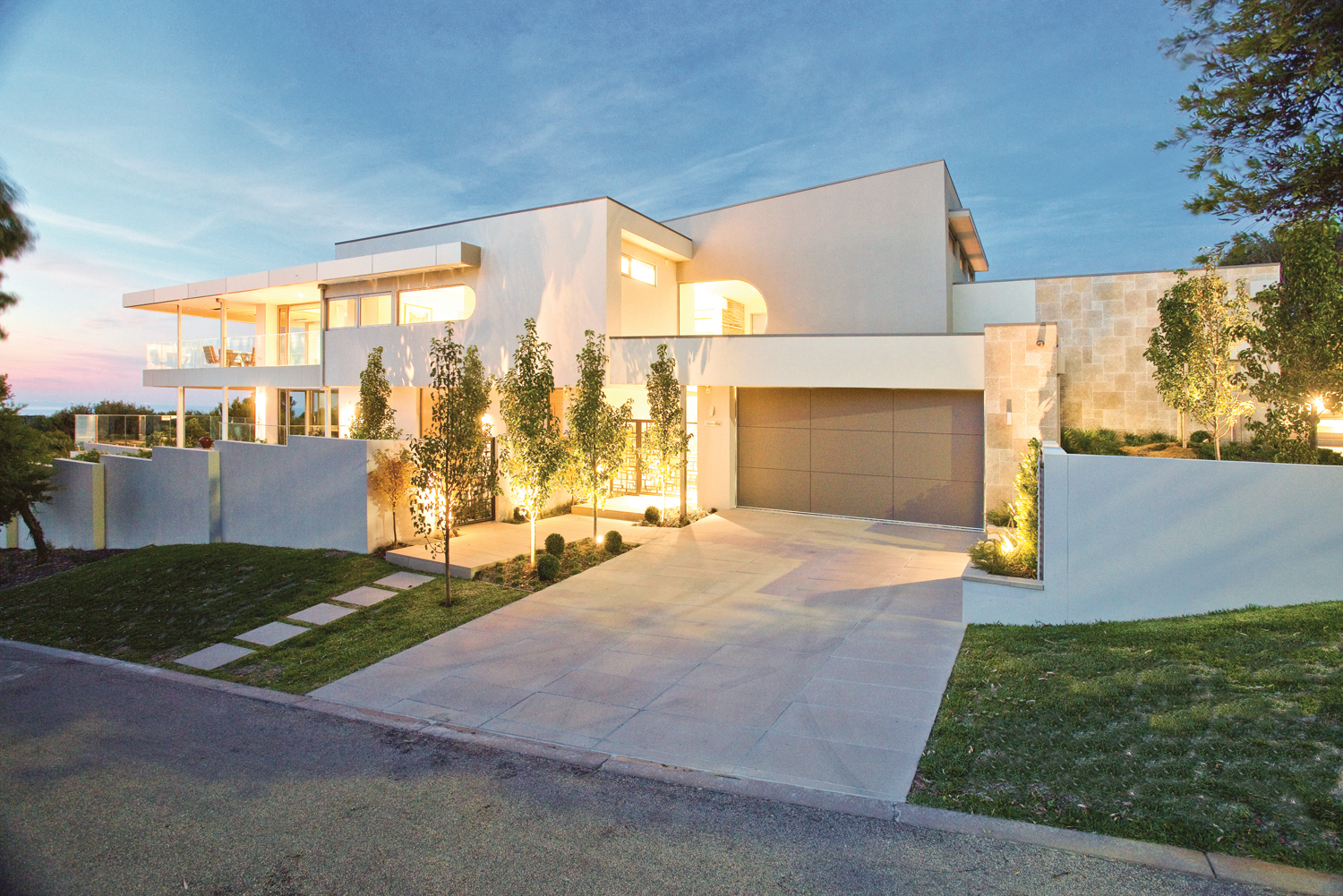Custom-built homes | Oscar George Projects. Twice as nice.
Offering style, quality and affordability, this duplex has all the lifestyle features a growing family could want.
Designed well and built in the right location, a duplex can be a canny investment. You can sell it outright or you can choose to live in one dwelling and rent the other out, or sell it to help pay for the initial cost of construction. Or you might prefer to use the second dwelling as a home for adult children or elderly parents, making it an investment in your family’s future.
This duplex by Oscar George Projects was designed with a family in mind. Each dwelling boasts four bedrooms, abundant storage and an alfresco dining and entertaining area, all things buyers are looking for in Oran Park, a burgeoning area in Sydney’s south west.
“The process for building the duplex was very straightforward,” says Charlie Abdul Ahad, director of Oscar George Projects. “It was new release land which means no demolition was involved. We simply acquired the site, designed the duplex and sought developer and council approval. The next stages were construction, subdivision and title registration.”
Built to last, the duplex is a brick veneer construction with a concrete slab on the ground floor and a timber floor on level one. It’s also offers maximum street appeal. “We employed a mix of contrasting materials for the façade, namely render, face bricks, CFC (compressed fibre cement) feature panels with express mastic joints and timber panelling. By taking a restrained approach to the way in which the various elements were combined, we created a clean, modern look,” says Charlie.
When designing the duplex, which features 2.7m high ceilings, Charlie took into consideration the mix of dwellings in the area, the orientation of the site as well as the needs of potential buyers. “The homes blend well within the growing suburb of Oran Park, where duplexes and freestanding homes predominate,” he says. “Also, the property maximises its north-facing views, allowing natural light to bathe the interior spaces and provides for comfortable alfresco living, which is a priority for the modern family.”
As to the floor plan, each home has a high quality, open-plan kitchen overlooking a meals and living area. The kitchens feature 40mm stone benchtops, an island bench, a 900mm gas cooktop, an electric oven, built-in microwave, dishwasher and walk-in pantry. The living and dining space flows out to the alfresco dining area, which is equipped with a built-in outdoor kitchen, and the landscaped yard. Also on the ground level you will find one of the four large bedrooms, ideally suited as guest accommodation, one of the three bathrooms, a laundry and a single garage with remote control.
Ascending to the upper level, you discover the remaining bedrooms, including the master suite with its walk-in robe, ensuite and direct access to a private balcony. Impeccable attention to detail is evident throughout both floors of each home as is the use of quality materials to create a look of contemporary luxury that is in keeping with modern expectations.
Each of the bathrooms has floor-to-ceiling tiles, as does the laundry – and in the main family bathroom there is an on-trend freestanding bath. Tiled floors were used downstairs, timber flooring upstairs while down lights and ducted air conditioning were used throughout. There is also an intercom, alarm system and security cameras.
The result is a stylish, affordable and supremely functional duplex that displays a high level of design and construction expertise as well as a keen understanding of how the modern family likes to live.
EXPERT TIP: When building an investment property it pays to resist the temptation to sacrifice quality for the bottom line. To do so could cost you considerably more down the track.
The facts
Location of home: 14 Holden Drive, Oran Park NSW 2570
Time taken to build: 5 months
Year completed: 2017
The figures
Size of each unit: 220sqm
Size of land: 508sqm
Bedrooms: 4
Bathrooms: 3
Floors: 2
For more information: Oscar George Project


















