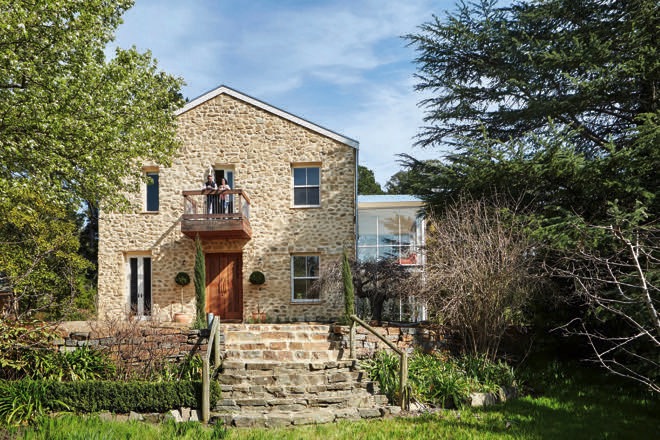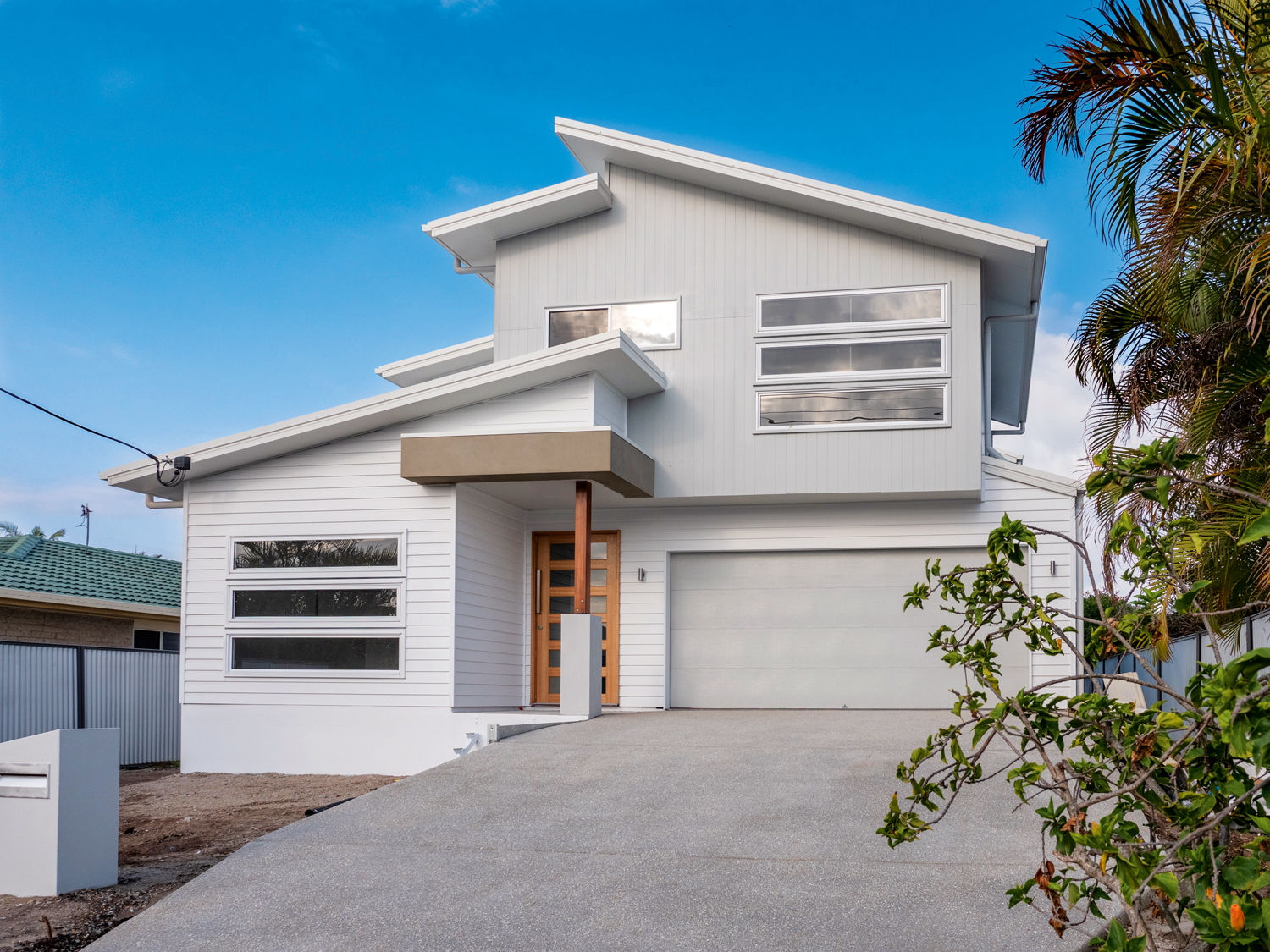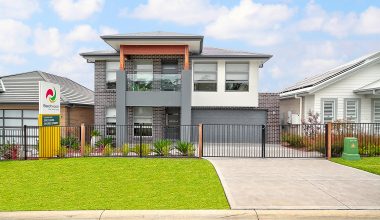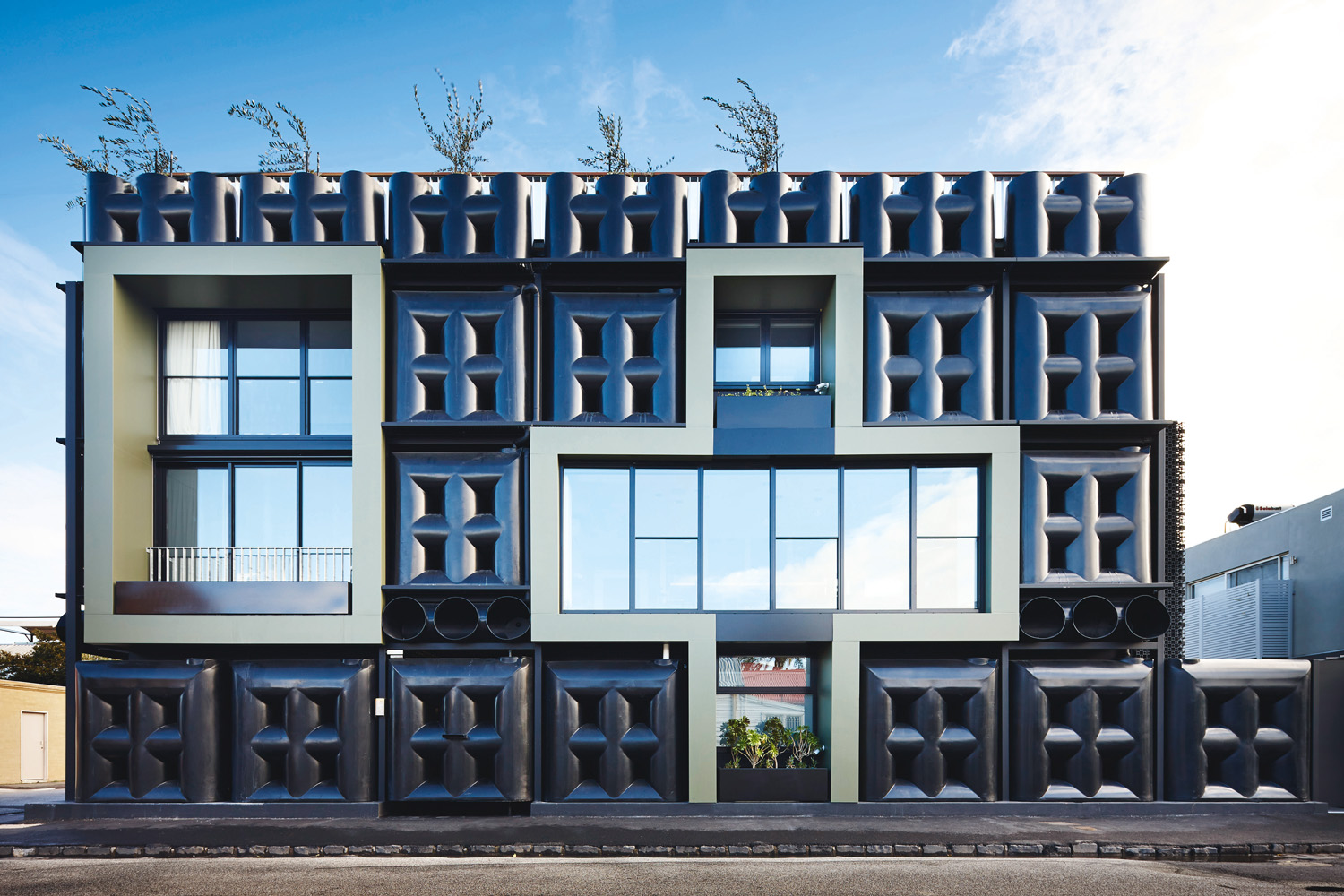Twin homes have gone up in Collingwood and the sky’s the limit when it came to their vertical design. They sprawl skywards and promote small-space architecture and flexible family living.
The ambitious pair of dwellings proposes an alternative to conventional residential architecture by squeezing, stacking and blurring the traditional three-bedroom typology. Measuring a scant 73sqm, the Campbell Street project was once a double garage servicing a building across the street. Now it hosts two six-level family homes. Mind blowing, right? Did we mention the site also suffered a single frontage, western orientation and was unlucky enough to face the street?
Viewing these constraints as opportunities has transformed the townhouses into one of limitless possibility. “Campbell Street is an architectural study in creating small-space architecture created through a connection of vertical spaces,” says Jesse Linardi, design director at DKO Architecture, who dreamed up the unique homes with his wife Seada, director at SLAB architecture. Jesse and Seada live in one of the two townhouses, which are identical in dimension but contrasting in layout.
Motivated by the challenge such a small site presented, the couple pondered how to take advantage of the available space by using different formats and multiple configurations. For example, the bedrooms can be altered to serve as theatres, and the kitchen can be tweaked to hold between four and eight guests. “We investigated foldable elements and hidden beds that could transform space and provide flexibility,” explains Jesse.
He likens the layout to a hamburger; the bottom bun is the basement while the top bun is the rooftop terrace and pool. Layered between these “buns” is a ground-floor garage, three bedrooms, two bathrooms plus ensuite and a living, dining and kitchen zone. Slicing through all six levels is a concrete and steel stairwell that doubles as a lightwell and bathes the lanky structure in natural rays.
Campbell Street’s bespoke black powdercoated facade of punctured and pressed aluminium sheets sits quiet and bold. Borrowing inspiration from the silver studs on a YSL handbag that Seada owns, the exterior can open and close through a number of bifold screens, enabling the user to control the environment and level of privacy.
Differing from the strength and harshness of the exterior is a soft and warm interior that was guided by a desire to present a calm living environment reminiscent of a luxury hotel. Concrete, steel and timber command the material palette.
“The bones of the house are constructed out of precast Brighton light concrete panels and floor slabs,” Jesse observes. “Our intent was to celebrate this element internally and to erode and lighten the perception and liveability.”
Oak veneer joinery is as functional as it is elegant, while blackened steel kitchen benches with removable blackbutt chopping boards (along with blackbutt stair treads) temper the palette. Marble accents in the kitchen and bathrooms add texture and detail.
Black-glass shower screens and marble mosaics create the desired “hotel experience”, complete with hidden TV units and custom shower shelves. “We worked with an effective internal space per level of 3.6m x 8.4m utilising mirrors, glass dividers, glass floors and internal windows to compound and reinforce the erosion of boundaries and extend the perception of space,” says Jesse.
Each dwelling integrates solar panels into the rooftop balustrade, avoiding unsightly protrusions above or into the roof deck space. Thermal mass and insulation are achieved through the implementation of the light precast concrete wall system skinned with aluminium panels.
Designed for a modern family and their inner-city lifestyle, Campbell Street is imposing but not obnoxious. The edgy elegance of these statuesque townhouses conceals a greater revelation: the exciting new possibilities relating to the typology of residential architecture.

























