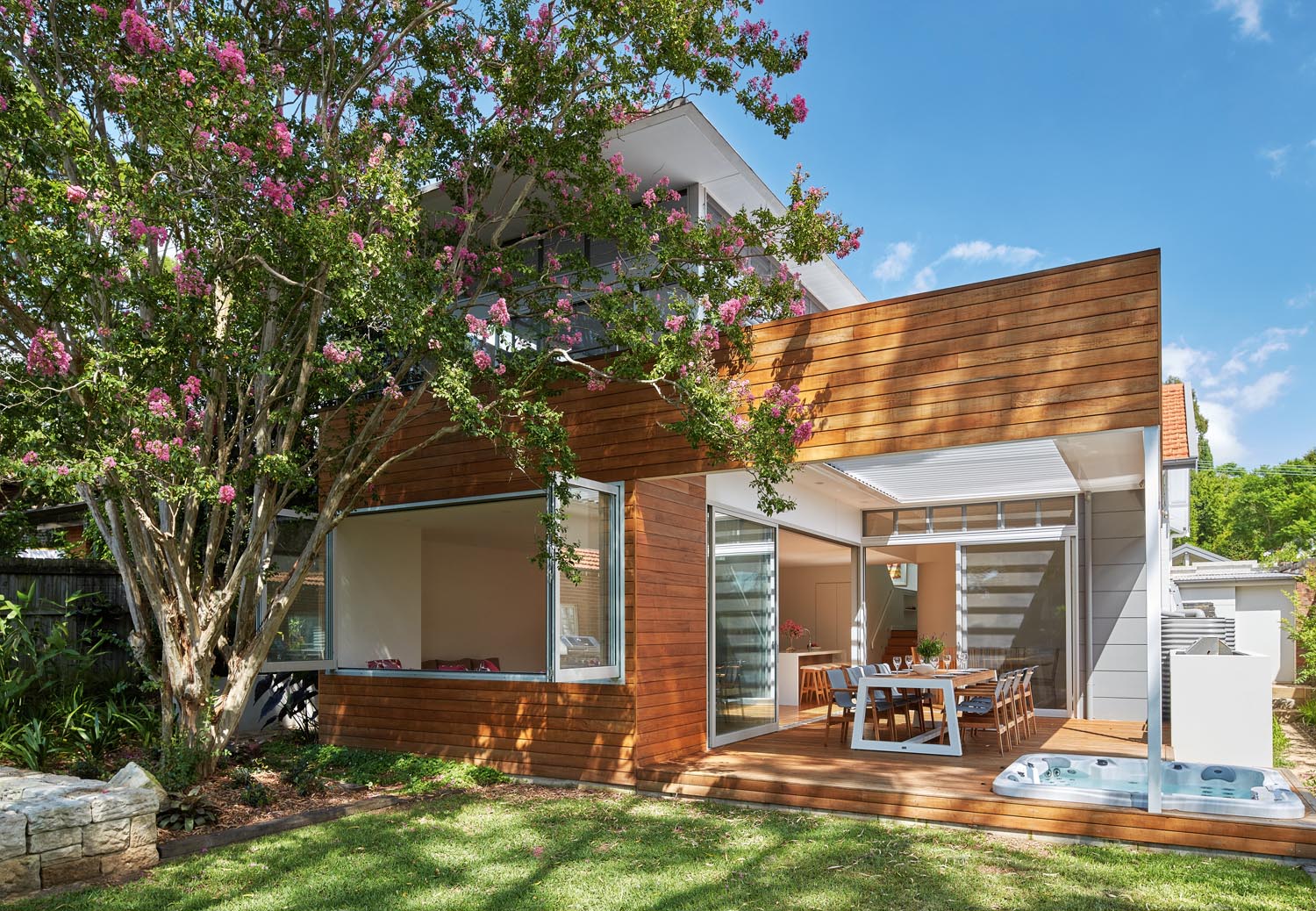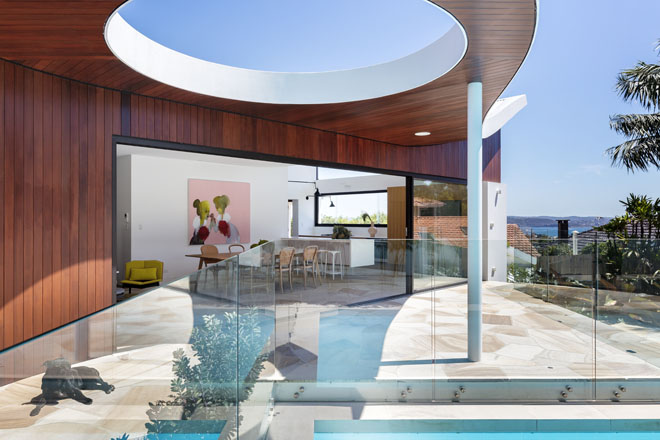This subtropical haven provides a close connection to nature.
Cove House is robust yet elegant new waterfront residence in Sanctuary Cove, a premier waterside suburb south of Brisbane. Designed by Justin Humphrey Architect and built by BJ Millar Constructions, this multi-award-winning home is a rich and tactile exploration of thresholds and edges. The thresholds are between public and private spaces within the house and the edges are between the house and its external context.
This three-bedroom waterfront property, located on the Coomera River, gives the same priority to indoor and outdoor spaces while social spaces allow a visual connection to both water and garden at all times. All spaces flow together beneath a single floating roofline that helps organise the concrete and timber form of the house below.
The rich material palette of curving board-formed concrete walls and finely detailed timber screens prompts a feeling of warmth and intimacy and encourages engagement. The master suite with its walk-in robe and elevated ensuite, lined with dark interiors and stone, are wrapped in a warm skin of blackbutt timber and elevate the ritual of daily inhabitation. Further ensuite bedrooms, a home office and garage are accessible from the external garden room.
Within the main house, gardens provide a threshold between the private master suite and the public dining, lounge and kitchen areas. These flow to the outdoor terrace, sunken lounge (named the Passion Pit) and pool area. The butler’s pantry, laundry and drying courtyard continue the theme of celebrating the daily patterns of domestic occupation with rich and tactical materials.
Given the site faces north, it was imperative passive design principles were integrated throughout. Interior courtyard garden allows dappled natural light to flood deep into the interior living spaces and combine with external openings to draw in prevailing breezes, reducing the need to mechanically cool the house.
Generous overhangs provide deep zones of cooling shade and rain protection is provided for areas like the external hall which tested the client’s idea of spaces that are traditionally inside the building. The large northern roof overhang allows lower winter sun to penetrate deep into the living areas and heat the thermal mass of stone-covered terrace slab. This passively heats the terrace making it a more comfortable space to be in on a winter’s evening.
In addition to the passive design principles employed, the house has 54 solar panels and a three-battery Tesla solar storage system. This enables the house to operate almost off-grid. Rainwater is captured on the extensive roof and stored in a tank beneath the driveway.
Much of Cove House is about celebrating the daily patterns of domestic occupation and creating tactile and experiential paths and spaces to provide a sense of refuge and retreat. Generally, the ground-plane of the house is articulated intentionally to encourage movement, gathering or contemplation.
The Passion Pit is a sunken space carved out of the rear terrace and is much-loved and used by the owners and guests. It looks out over the Coomera River, evoked the primal sense of shelter and enclosure, and is a place of gathering around a fire. It also serves as an important pathway between the kitchen and the herb garden below which in turn leads to the deck and pool area.
The brief from the client called for a material-rich and tactical house that reflected their love of subtropical architecture. They wanted a place of refuge from their demanding lives with a connection to the water and landscapes at all times. BJ Millar Constructions has delivered this, and more.
For more information visit BJ Millar Construction.
















