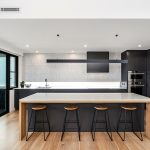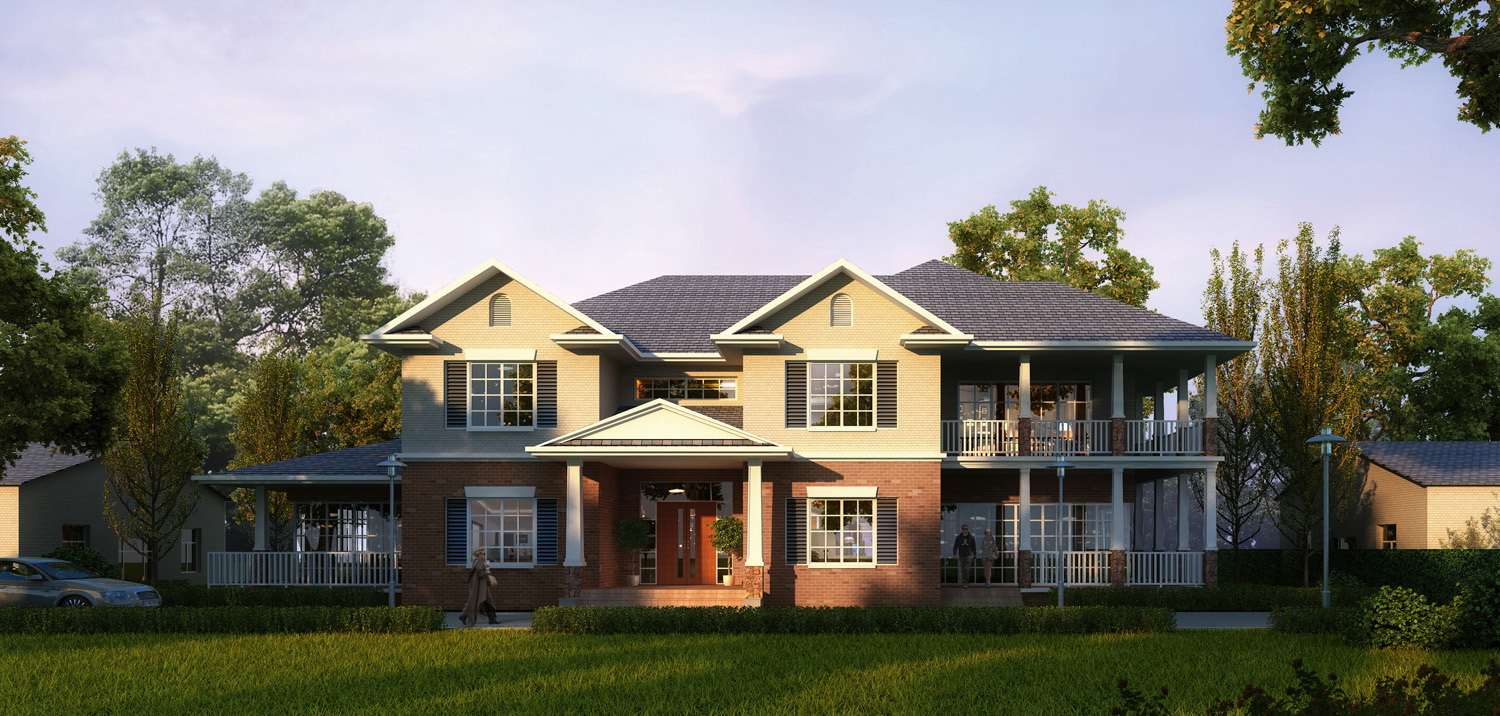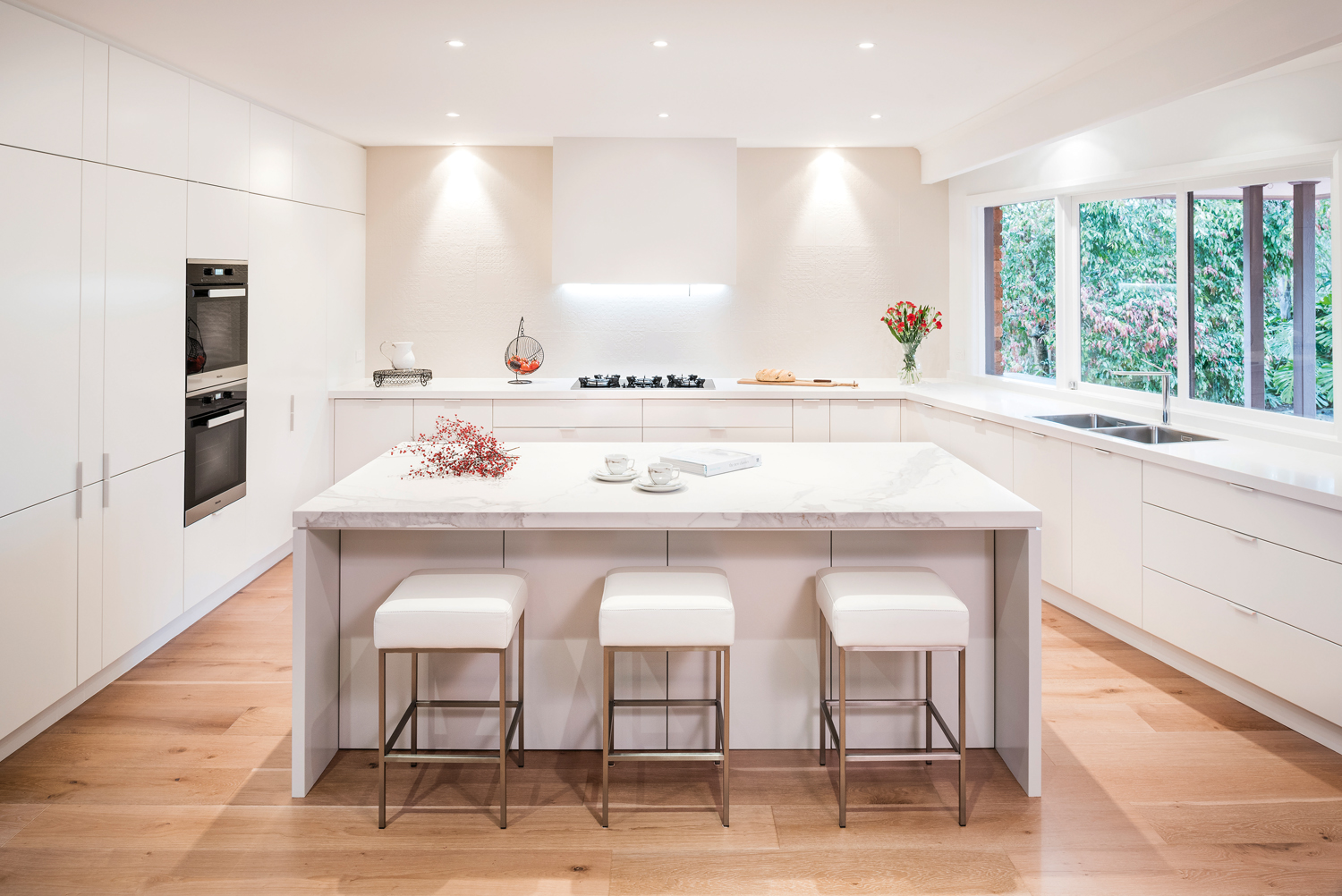Featured high among the headlands on Sydney’s Northern Beaches, this uber-functional luxury dwelling artfully fuses a bold, monochromatic colour palette with rich textural finishes to generate a brilliantly powerful street presence sure to captivate all those passing by.
Stepping through the oversize pivot front door, you are immediately greeted with a modern contemporary layout that complements the steep sloping site. There are numerous nods to the importance of solar passive design, allowing the home to be flooded in refreshing natural light while simultaneously encouraging natural airflow. Double-glazed commercial windows and vast, cantilevered balconies provide a seamless connection between the home’s indoor and outdoor living spaces.

The heart of the open-plan upper level of the home is the contemporary kitchen, complete with honed marble benchtops and chic matt black joinery. Ensuring the kitchen remains functional, the use of Sub Zero and Wolf appliances adds a welcome touch of understated opulence alongside the engineered oak floorboards and elegant pendant lighting.
The adjacent living area opens through oversized glass sliding doors onto an opulent alfresco balcony. “It’s here where a complete outdoor kitchen and relaxed atmosphere assure homeowners of endless hours of entertainment with loved ones while enjoying the ocean breeze and views across to the glittering Sydney CBD,” says Andrew Gremmo, owner of Gremmo Homes.

The master bedroom is reminiscent of a five-star hotel suite, with delicate cabinetry and luxury inclusions. The ensuite heads away from standard bathroom orientation with its open layout and freestanding charcoal bathtub — the perfect place to wash away the day’s rigours.
Several break-out areas provide solace for the two teenage occupants of the home, with plenty of study space and ample built-in storage available. “A unique soundproof music hub in the basement is a fantastic area to fire up a jam session for the band without waking up the neighbours,” reveals Andrew.

A clever pool design and understated landscaping have created the idyllic backyard retreat, fit for summer days and warm evenings out under the stars. With its glimmering jade-toned pool tiles, charcoal-grey paving and peaceful pavilion, the backyard retreat stands as impressively as the home itself. Charred timber cladding and smooth render walls work in combination to create a moody ambience, while organic textures such as a bespoke oak timber front door and sandstone paving provide true depth of field.

With the soaring, narrow, 11m block and multi-level nature of the design, the build of this dwelling posed a series of challenges for the Gremmo Homes team to navigate. “Extensive rock excavation — while protecting the neighbouring properties — required careful planning, intense supervision and expert execution,” says Andrew Gremmo. “The home itself will undoubtedly give back to its homeowners in the years to come.” So too will it give back to the environment with its 10kW photovoltaic system and Tesla battery, alongside an 85 per cent self-sufficient approach to overall power consumption.

Functional design, quality inclusions and expert construction are what set this oceanside home apart from its neighbouring beachside retreats, a testament to the team behind its creation. This magnificent family home provides a promise of luxurious, easy living for its occupants and visitors well into the future.

PROJECT TEAM
Architect Urban Harmony
Design, urbanharmony.com.au
Builder Gremmo Homes
For more information
Gremmo Homes



















