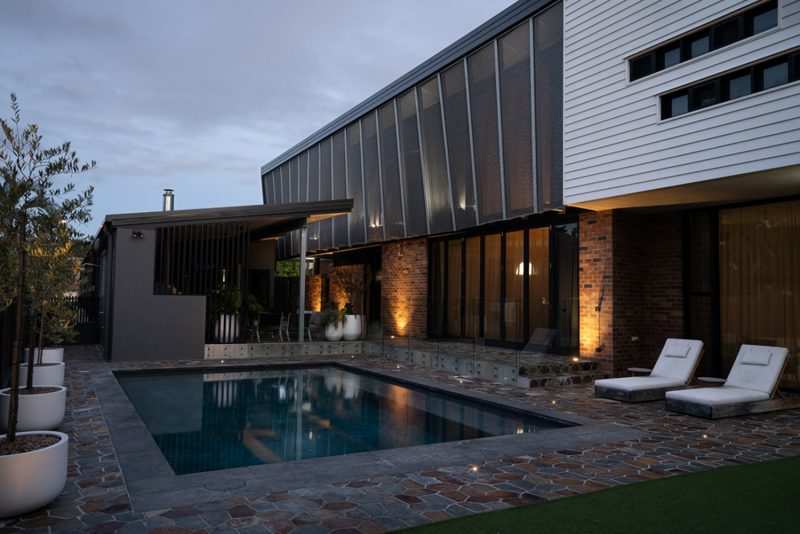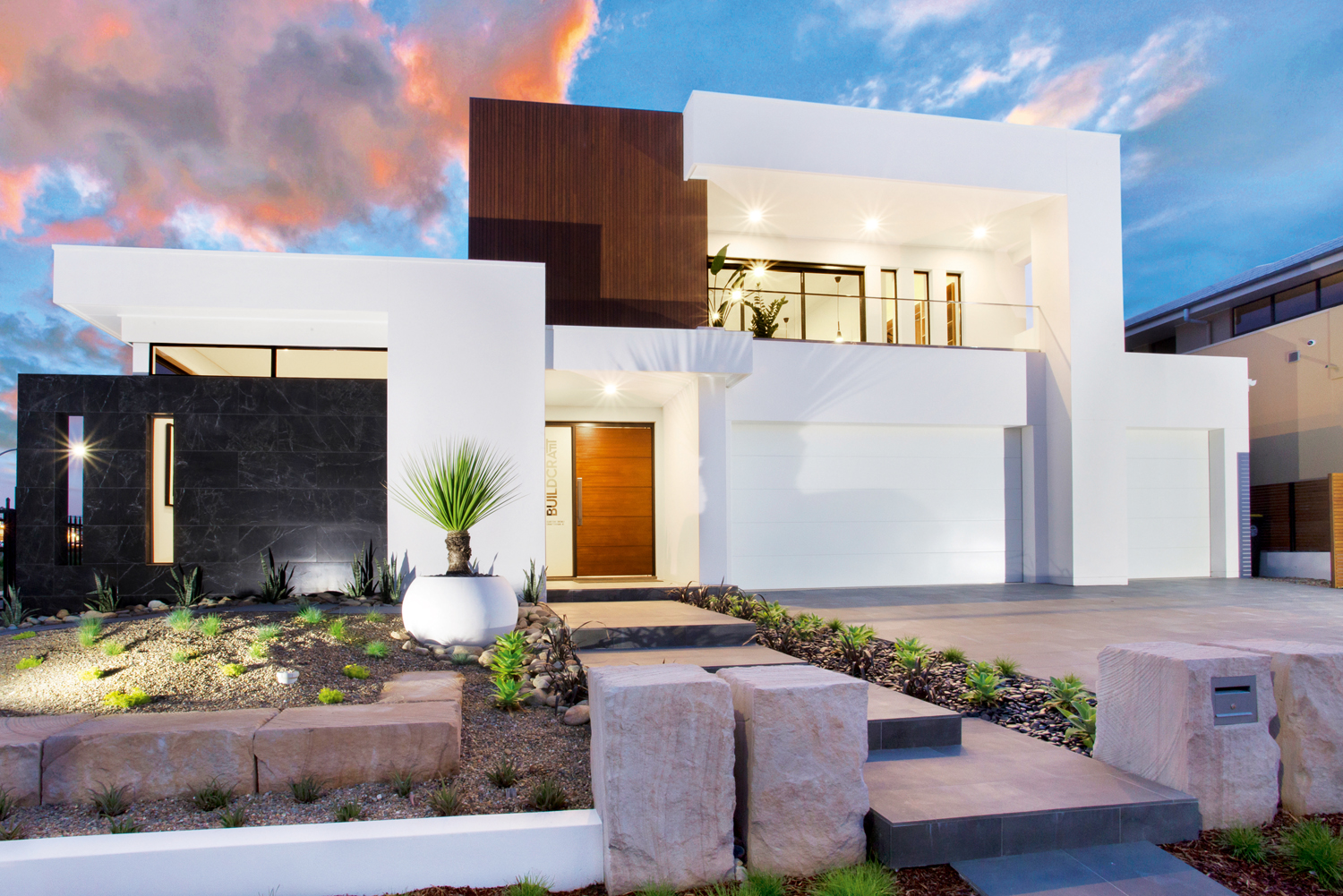Carmel Reggi, owner of Touches Interior Design & Décor, created this property in the northern suburbs of Brisbane. It is a stunning example of modern architecture and design.
Carmel, a multi-residential building contractor with experience in commercial and educational fitouts, chose an edgy industrial design concept for this project. With its keen eye for detail and background in residential projects of various types, Carmel was able to select the best suitable design solution for this specific situation.

The exterior of this property is decorated with prominent brickwork and blockwork accents, alongside rendered and tile-clad exteriors. The breezy seating area near the entry provides a pleasant spot to relax. Inside, you’ll notice an open space overlooking the kitchen, dining room, and living area. The flooring consists of dark tiles that tie in with both the exterior design elements and the interior layout.
For the west-facing areas of a home, there was a need for screening to help with both Solar protection and privacy. After researching product options, Carmel chose Kaynemaile Architectural Mesh to complete the subtle wave design screening on the exterior of the home, as well as in bedrooms on the upper level. From outside, it projects a more solid appearance while from inside it provides an unobstructed view.

The Kaynemaile Architectural Mesh was designed to help keep homes cooler in the summer and more private by hiding exterior noise. Steel, which is a complementary color with the home’s interior design and exterior palette, was selected as the best choice for this product.
The mesh fabric used in the construction of the pool and patio area is designed to change shape throughout the day as a result of sunlight exposure. This design feature becomes more prominent at night, when it casts an imposing light over both areas.

The Mesh is a type of cladding that provides toughness and resilience to exterior surfaces not achievable with traditional materials. As an add-on feature or used in conjunction with other types of cladding, the result is always stunning.
Kaynemaile Architectural Mesh is a patented, leading-edge innovation in modern chainmail fabric. The mesh consists of interconnected polycarbonate rings, which are seamlessly formed to create a strong yet highly flexible sheet. This material is ideal for residential projects and also used for interior partitions, ceiling features, and commercial building exteriors.

Designer: Touches Interior Design & Decor
Architect: Parvenu Architectural
Builder: Mela Constructions
Photographed by Austaron Surfaces
For more information



















