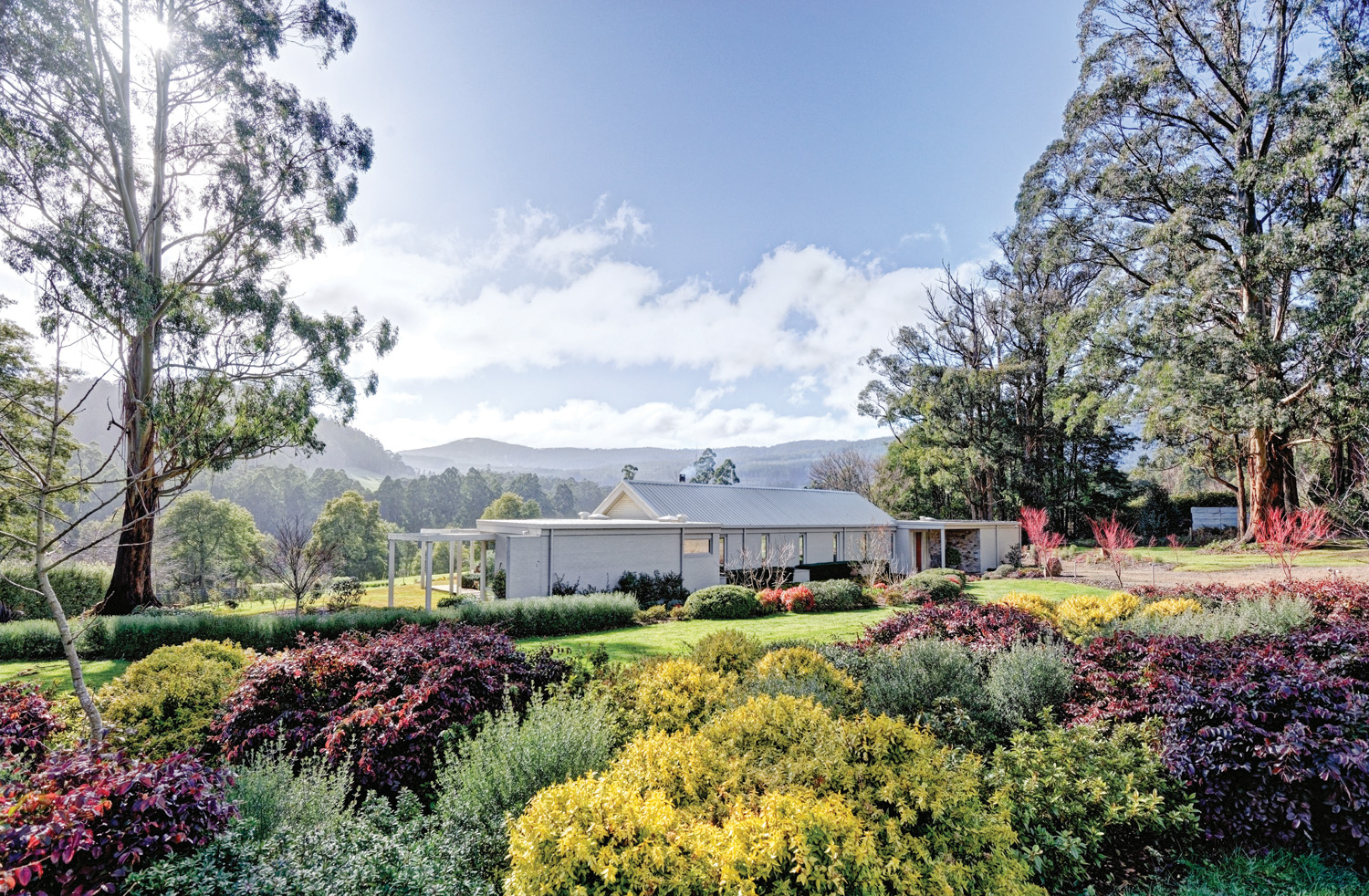A subterranean bunker of epic proportions is the star of the show in this brutalist abode in Melbourne.
This project is an architectural coup of design ingenuity and integrity, pushing the envelope with surprising results. From the streetscape it’s a beautiful home, but step inside and that’s where the impressive journey really begins. More than 60 per cent of its internal floor area is cleverly concealed beneath the ground.

Chris Stribley, managing principal at Cera Stribley, says at face value, Hideaway House appears as any other contemporary family home in Melbourne’s inner east, but once inside, an intimate, subterranean world is waiting to be discovered.
The original four-bedroom, two-storey home built in 2013 was perfect for when the homeowners had one child, but with a growing tribe, including Bob the Golden Retriever, they were packed to the rafters. So, when a neighbouring property came up for grabs, the homeowners jumped at the chance to expand their family home. The boundary between the two sites was disbanded to make room for a generous backyard, tennis court, and to extend the basement.

The scope of work was substantial and at times, says Chris, it was quite challenging. “Though the alterations to the existing home were subtle in appearance, they were relatively complex in execution,” he recalls. On the ground floor, an undercover outdoor living and barbecue area was added, along with an outdoor bathroom and tennis court. The first-floor alterations included an extension to the master suite and to one of the children’s bedrooms.

The basement morphed from a 179sqm to a whopping 706sqm underground space. The original basement contained a garage, gym and cinema room. Now it has a guest suite complete with ensuite and WIR, spare room, mud room, bar, wine cellar, lounge, golf room, indoor pool and powder room.

The subterranean space is stripped bare of unnecessary adornment, a brutalist structure that is bunker-like. Chris notes this was in part inspired by the brutalist facade of the existing home and the subterranean nature of the extension. “There was a conscious choice to celebrate architectural details,” he explains “and to put structural elements, such as the concrete pillars, on display.”
It’s a handsome zone, a play room for grown-ups; Chris refers to it as an adult lair. “In designing this space, we wanted it to feel intimate, sophisticated and moody — think Mad Men meets the Batcave,” he shares.

One of the challenges of the project was drawing natural light into the basement extension. Chris says to resolve that, they introduced a lightwell and planter box along the western boundary of the basement. “The touch of greenery, combined with the ever-changing shadows cast by the sun above, evokes a genuine sense of connection to nature within the subterranean space,” he comments.
But of course, adding the impressive basement space is only part of the story. The ground-floor areas were reoriented to improve family living and connectedness to outdoor zones. With the upper form, eaves were also added to shade rooms underneath.

The brief for this project also centred on creating opportunities for the family to connect. “Living spaces have all been curated to minimise screen time and enhance family living,” says Chris. “Thoughtful placement of custom, built-in joinery means there is not a TV in sight, while the reorientation of the ground floor opens up the main living areas to spill out over the tennis court and into the backyard.”

Project architect Steve Woo says, for him, the most exciting part is the waterfall light void next to the underground lap pool. “With the Batcave vibe, you would feel very private, very on your own and isolated from surroundings,” he says. “At the same time, you are not totally disconnected from nature as you can see the weather and time through the waterfall light void.”












