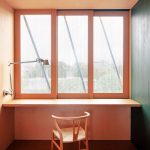A holiday home with a modern minimalist vibe takes a quantum leap in residential living.
This home with many twists and turns was made possible through inspiration and clever innovation.

Before the building, there was a single dwelling that was demolished and subdivided into two lots. Architects Millie Anderson and Jimmy Carter, from MI-JI, have designed an impressive abode with plenty of visual and practical appeal.

The home was built as a holiday escape for a retired couple in their 60s, who are avid golfers, and their two dogs. The result is a supremely liveable series of well-designed spaces offering flexibility and comfort. With all that’s on offer, the owners are finding they are spending more and more time at their home away from home, and it’s easy to see why.
There are two spare bedrooms and bathrooms, as well as a sitting room, for guests. The dining, living and kitchen, mezzanine study, and master bedroom and ensuite offer ample space for the owners to relax and enjoy their holiday home.

This striking dwelling is creating waves in the design industry as it uses what is usually reserved for commercial construction. “AB House is an example of an ingenious use of steel construction unseen in the Australian residential context,” says Millie. The perimeter of exposed galvanised steel columns and beams allows it to be organised into zones of temporal use, long-term, short term and transition space. Zones can be opened up or closed off as needed.
“This novel approach to an exposed steel frame utilises steel’s capabilities to its fullest,” continues Millie, “allowing the interior and exterior composition of the house to be twisted and turned when shading and privacy requirements are needed.”

Communication is key when working on any design project and with Jimmy in the US, Millie in the UK and the clients in Australia, they overcame that challenge with plenty of check-ins and scheduled trips with face-to-face meetings. “Thankfully, this was pre-COVID,” says Millie. “Although Zoom is an incredible resource, there is nothing more effective during the design phase than an in-person meeting.”

During this stage of the project, the council introduced a flooding overlay as there was insufficient stormwater drainage in the area. This meant the home had to be elevated 1m off the ground. It’s here that we can see where good design can facilitate a challenge being aptly turned into an opportunity. The columns will serve their purpose, allowing floodwater movement underneath it if needed. But Millie adds they also do much more. “They form a spatial frame of repetitive equally spaced columns that create separate exterior spaces underneath awnings or hemmed in by the perimeter of columns,” she explains. The columns are one of the standouts for Millie. The unique materiality is another. The implementation of steel is the hero of the project, not just for the practical design aspects.

Given the property’s coastal locale around 300m from the ocean, the homeowners can enjoy balmy breezes and the sound of the rolling waves without having to worry about materials on their home corroding. The galvanised steel was thick enough and robust enough to ensure it would not corrode as the years passed.
In completing the project Millie is quick to acknowledge the hard work of David Webb and his team. “They did a beautiful job crafting the house into what it is today,” she says. During design, once a couple of minor tweaks were made due to budget, it was smooth sailing right up to construction. A couple of minor material changes were implemented because of shortages and time delays due to Covid.

The home boasts sound eco-friendly features such as strong cross ventilation, operable screens and no openings to the west, recycled rainwater, and solar panels on the roof, with a battery to come.

With so much on offer and their evident enchantment with the final result, the owners may well find themselves contemplating a permanent move.
WORDS CARROL BAKER PHOTOGRAPHY BEN HOSKING
















