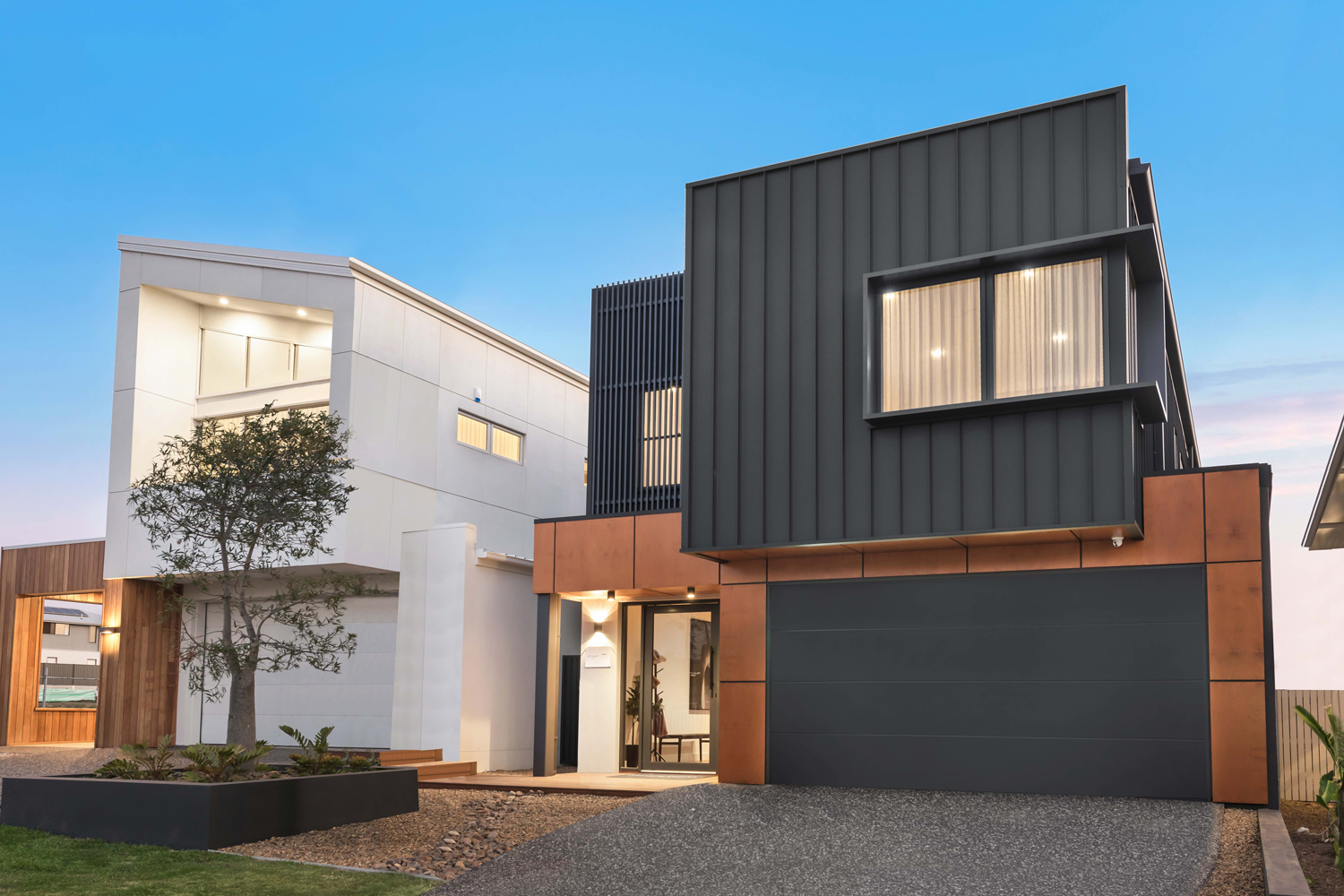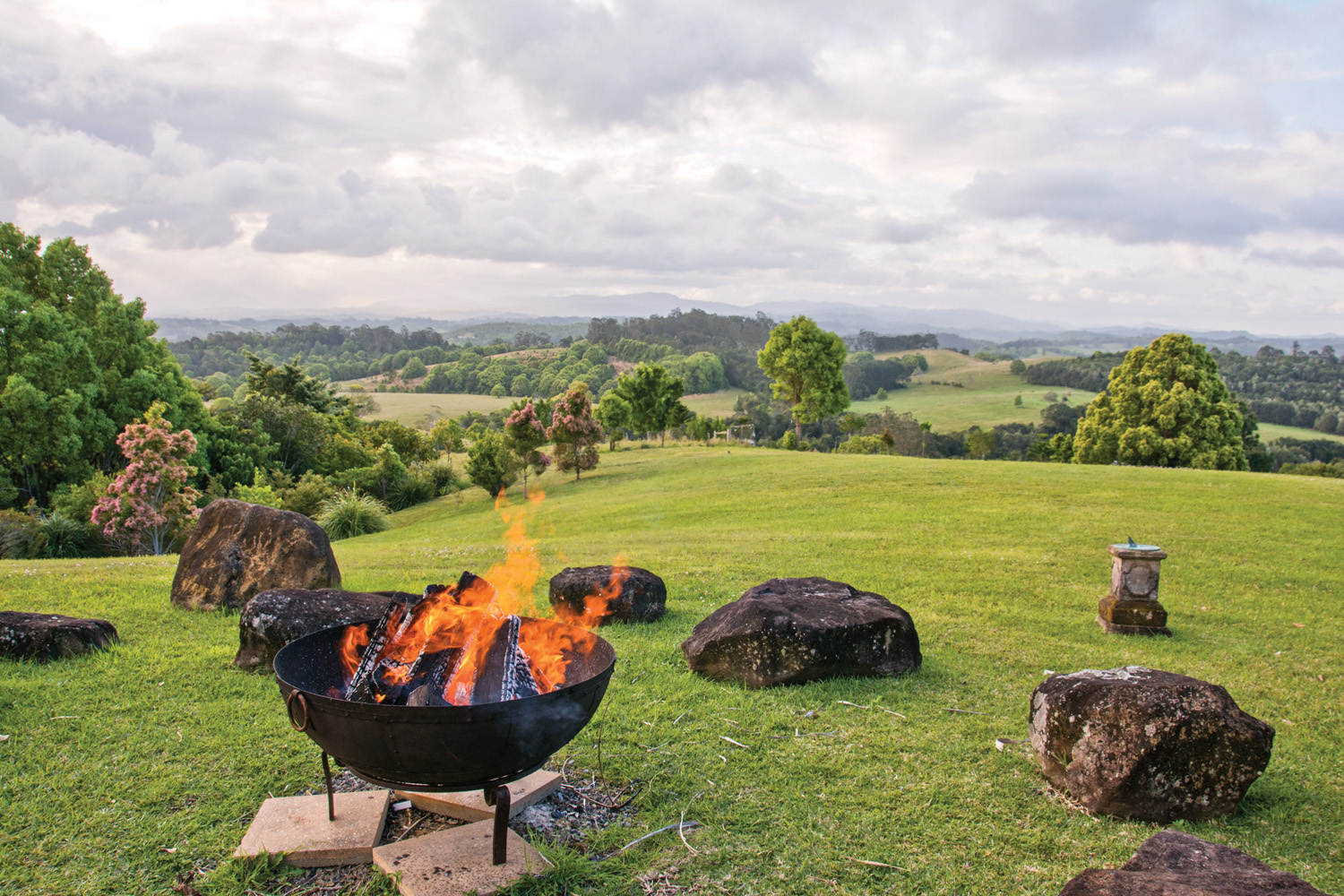This tiny home, located in Walkerville on Waratah Bay, Victoria, delivers incredible versatility with a thoughtful and sustainable design.
Built in a range of BAL40 compliant Rylock Window and Door products, cladding the exterior façade offered a unique canvas for the building to be painted by local artists: April Phillips, Beci Orpin, Carla McRae and David Booth.
The interior walls, ceilings, cabinetry and flooring are in a single material, white-washed radiata pine ply, opening up the space to reduce visual clutter and bring the outdoors in through Rylock custom made Windows and Doors, in Colorbond® Monument (Matt) powder coat finish.
Highlight Awning Windows to the south elevation promote crossflow ventilation, and to the north, the roof extends over the deck to prevent the summer sun from entering the living areas. The versatile first floor with pitched ceiling features a bedroom and yoga retreat with a large Raked Fixed Lite Window, providing breathtaking views of Wilsons Promontory. With the builder’s detailed knowledge of Passivhaus construction principles, an outstanding blower door test result of 0.42m3/hr.m2@50Pa was achieved, aided by Rylock’s high performance dual weather seals on all openable sashes, reducing air infiltration to help regulate the living environment, for increased comfort.
This home blends respectfully into its surrounds. Indigenous planting to improve local biodiversity has been kept to low heights to reduce the threat of bushfire in this harsh, BAL40 environment and heavy-duty extrusions deliver structural integrity to withstand the N3 wind speed classification for the site.
Frame Colour: Colorbond® Monument (Matt)
Glazing: Grade A Safety BAL40 Toughened Low-e Double Glazing (Argon Fill)
Designer: Imogen Pullar Architecture
Photography: Marnie Hawson
Builder: MVH Constructions
For more information

































