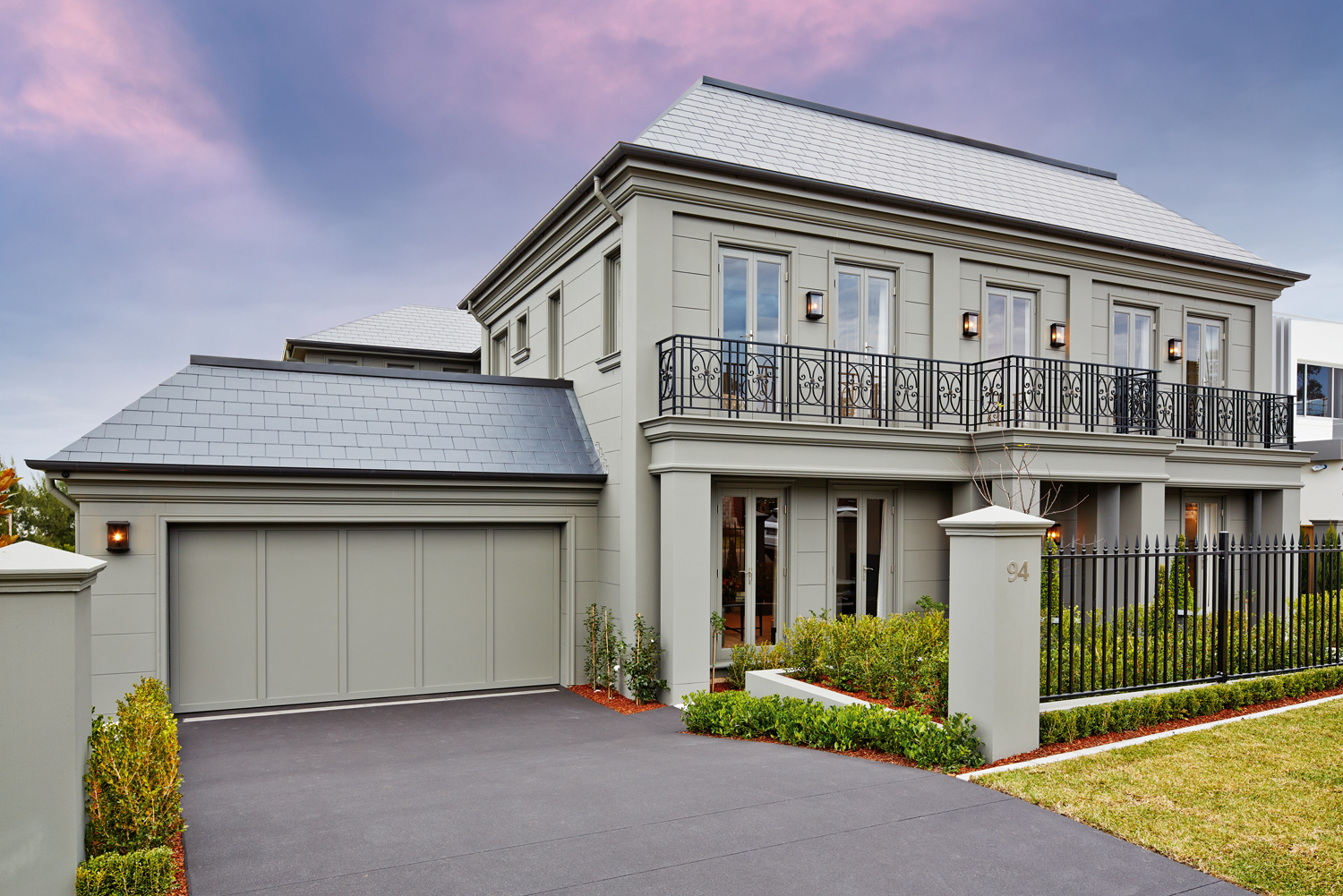With only a small footprint, a four-level coastal family home was created by employing vertical architecture

Owner/builders Jasmin and Andrew, of Merico Construction, wanted a home that captured the coastal lifestyle — a family home for their two children and dogs, as well as a project that would push Andrew’s own abilities and create an “architectural statement”.
Jasmin and Andrew had recently built a second dwelling at the rear of the property, so the brief for the Cypress project was to re-envision the “weekend cottage” at the front. With a limited ground-floor footprint to work with, Andrew, as well as Shane and Jorden from Shane Denman Architects, explored the use of vertical architecture.

“Left with a small plot on the site to build on, we explored the use of vertical architecture,” explains Jorden. “Looking around, there were views/outlooks in nearly all directions once we could get above ground level. We started this by elevating the backyard/living and dining to podium level.”
By vertically stacking Cypress over four floors, private spaces were formed and connected via a central circulation core, which is surrounded by glazing and floods the levels with natural light. Its structure resembles a “chimney stack”, also ventilating each level and encouraging natural cooling. Landscaping on the ground level of this circular core offers access to natural elements within the compact space. “The simple stacked form of Cypress has produced an elegant and sculptural building that challenges the idea of traditional ground-floor living spaces,” says Jorden.
The entrance to the building is on the ground floor, with the living, dining and kitchen elevated to the first floor with coastal and hinterland views. External living spaces are also incorporated into the first level to capture coastal breezes that would otherwise be absent at ground level.

The main bedroom suite is on the second level, with a clever layout that removed internal walls but maintains a sense of privacy. The floors above podium level juxtapose the massing of brick and concrete below, adopting a “lightweight, opulent form”.

The internal and external material palettes explore a natural, contemporary vision of coastal living. Light oak flooring and joinery is used throughout the internal spaces, complementing the mid tones of the external, ageing cypress cladding. Allowed to weather over time, the cypress cladding provides a constantly evolving colour palette and makes a statement among the surrounding white weatherboards, fibro shacks and paint-rendered towers.

“The restrained material palette throughout frames a coastal home illuminated by natural light,” shares Jorden.
WORDS KARSHA GREEN PHOTOGRAPHY BROCK BEAZLEY
























