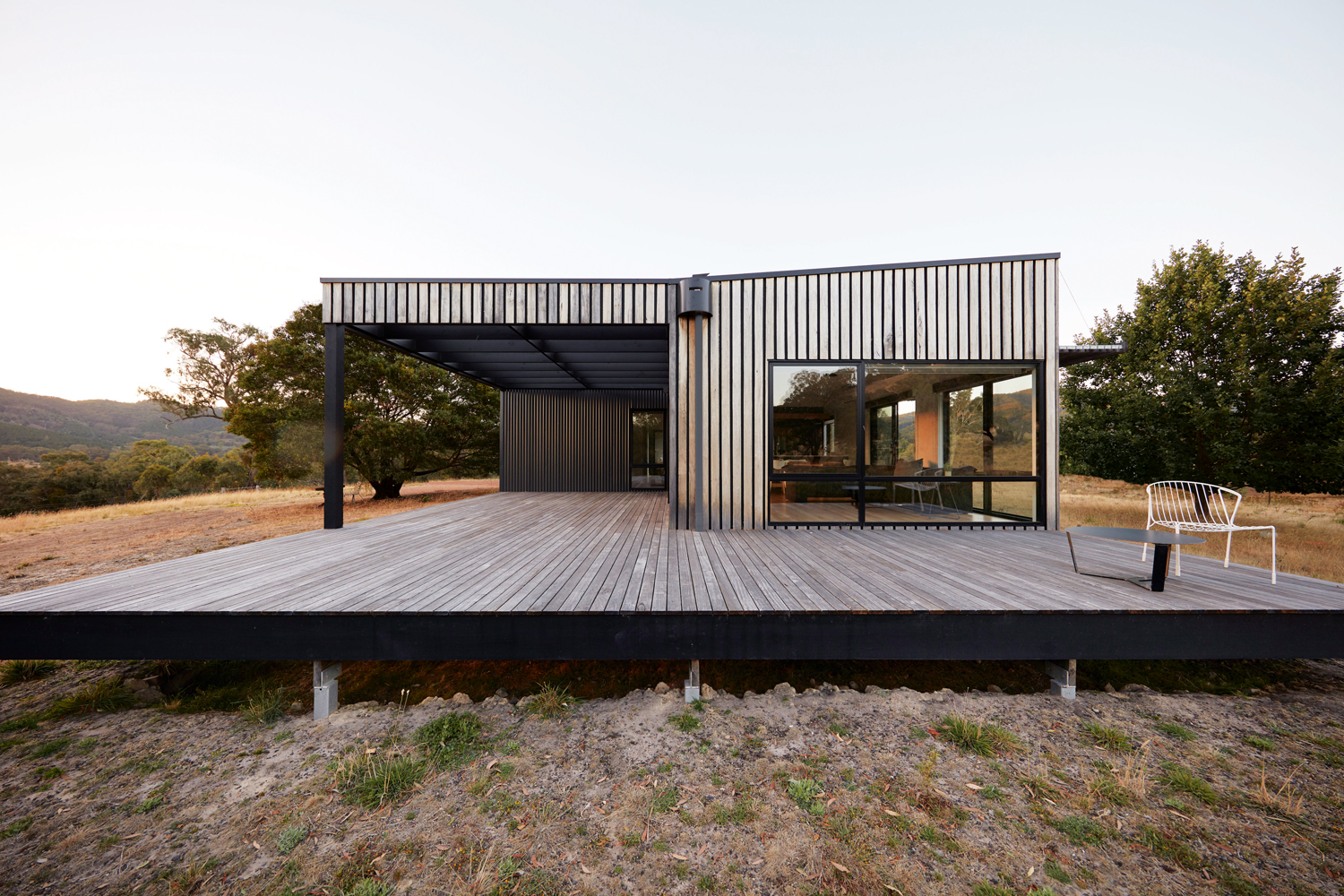Award-winning modular homes capture stunning views in this development on the Sunshine Coast in Queensland.
Huddled in the hills of the Sunshine Coast hinterland, and set in the midst of 300 acres of rainforest, is a unique development – The Ridge at Maleny. It’s not just the opportunity to feel like you own a mountain acreage property that attracts people to The Ridge, it’s the quality of the award-winning, luxury two- and three-bedroom Scandinavian inspired homes built by Queensland’s Saltair Modular.
The initial design of the development was a collaborative approach between the landowner and DM2 Architecture, with developer Magnus Olsen and Saltair then tailoring the development to the site and making refinements to optimise the benefits of modular building. The result is 12 modern mountain cabin-style modular homes and a community centre that offer a relaxed, alternative lifestyle and to-die-for views.
“The site is in a stunning part of the hinterland but the terrain was challenging and the location remote,” says Saltair Modular owner Steve Bridger. “Because of these challenges, modular construction, where the need for ground and civil works is greatly reduced, made the most sense. The developers were also attracted by the quality control off-site construction brings, the time savings, and the ease of staging the development.”
Each cabin was built at Saltair’s manufacturing centre in the Sunshine Coast town of Coolum Beach, was transported by truck to the site and craned into position. This resulted in minimal site disruption and allowed the development to have a very light footprint on the land. All up, Saltair constructed and installed 12 homes in stages, with each stage taking approximately 12 weeks to complete.
“The design of the homes emphasises open-plan living with each featuring raked ceilings which add to the sense of space and openness,” says Steve. “We also wanted the homes to be warm – literally and visually – so timber floors are a feature throughout and each living area has a fireplace. To maximise the amazing Maleny hinterland views, all homes have 2400mm-high glass doors and windows. The large windows have also been carefully placed to provide unobstructed views from the back.”
The external cladding system was created in-house using 405mm Scyon Stria. These boards have deep grooves which give the facade of each home a strong horizontal line detail and a modern, rendered look. This contemporary aesthetic is softened by the warmth of the external timber accents and spacious timber decks.
“For Saltair, the ability of the homes to blend in with the environment and capture the stunning surrounding views is what makes our job so rewarding,” says Steve. “As this project proves, modular home construction is not just about standard designs. We can customise existing designs, or create a design from scratch, to suit all kinds of sites, to capitalise on views and suit the aesthetic requirements of a boutique development like this one or an individual home.”
Undeniably impressive, the project won for Saltair the Innovation in Housing Award in the 2019 HIA-CSR Queensland Housing Awards, making it five years in a row that the company has been the recipient of the honour.
Having won the award multiples times is a testament to Saltair’s outstanding modular designs, its experience and workmanship; it’s also an indication that modular building is being recognised as a versatile, high-quality method of home construction and changing the way people build. “The benefits of modular home building are many,” says Steve. “There’s speed of delivery, better quality control through the build process and it’s a far more cost-effective build method for sloping and unforgiving sites, and of course it allows for innovation, too.”
Photography: Glenn Weiss For more information visit Saltair Modular




















