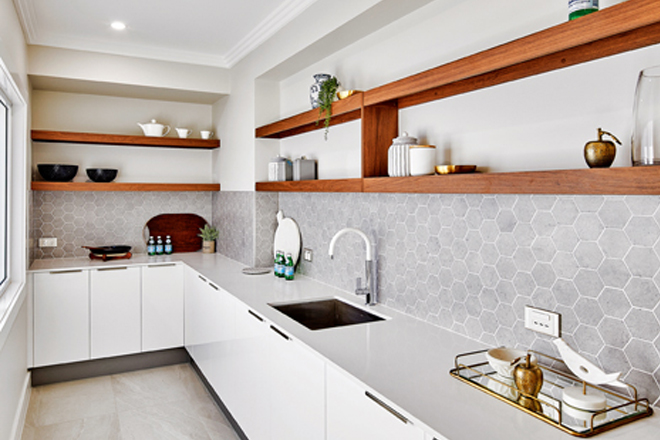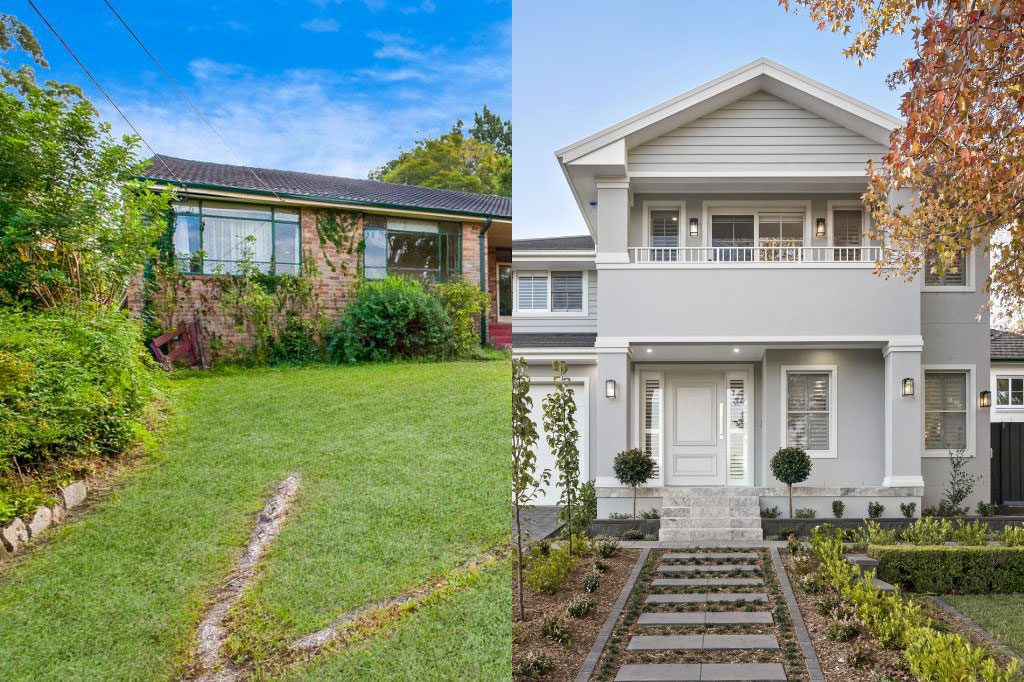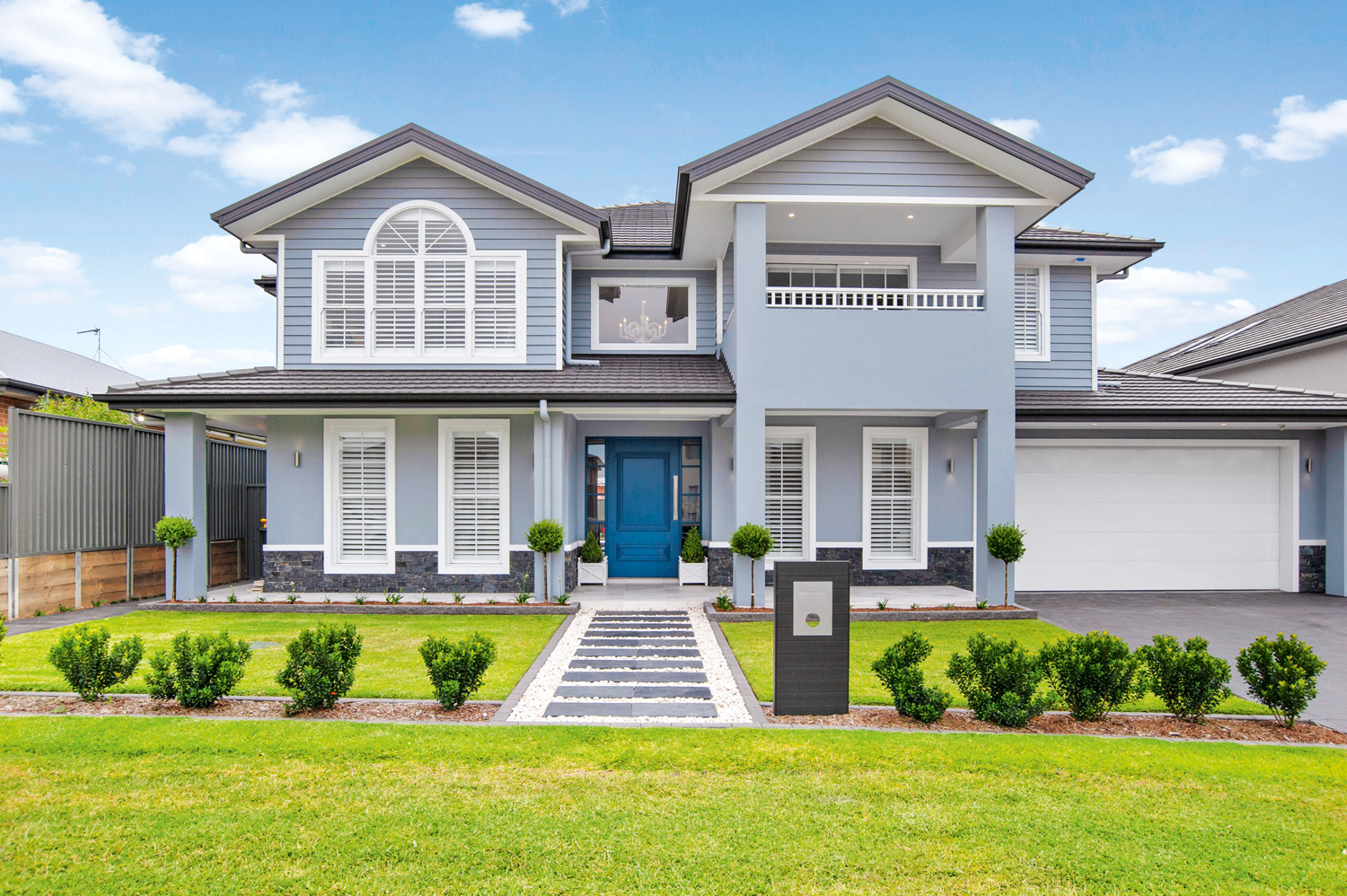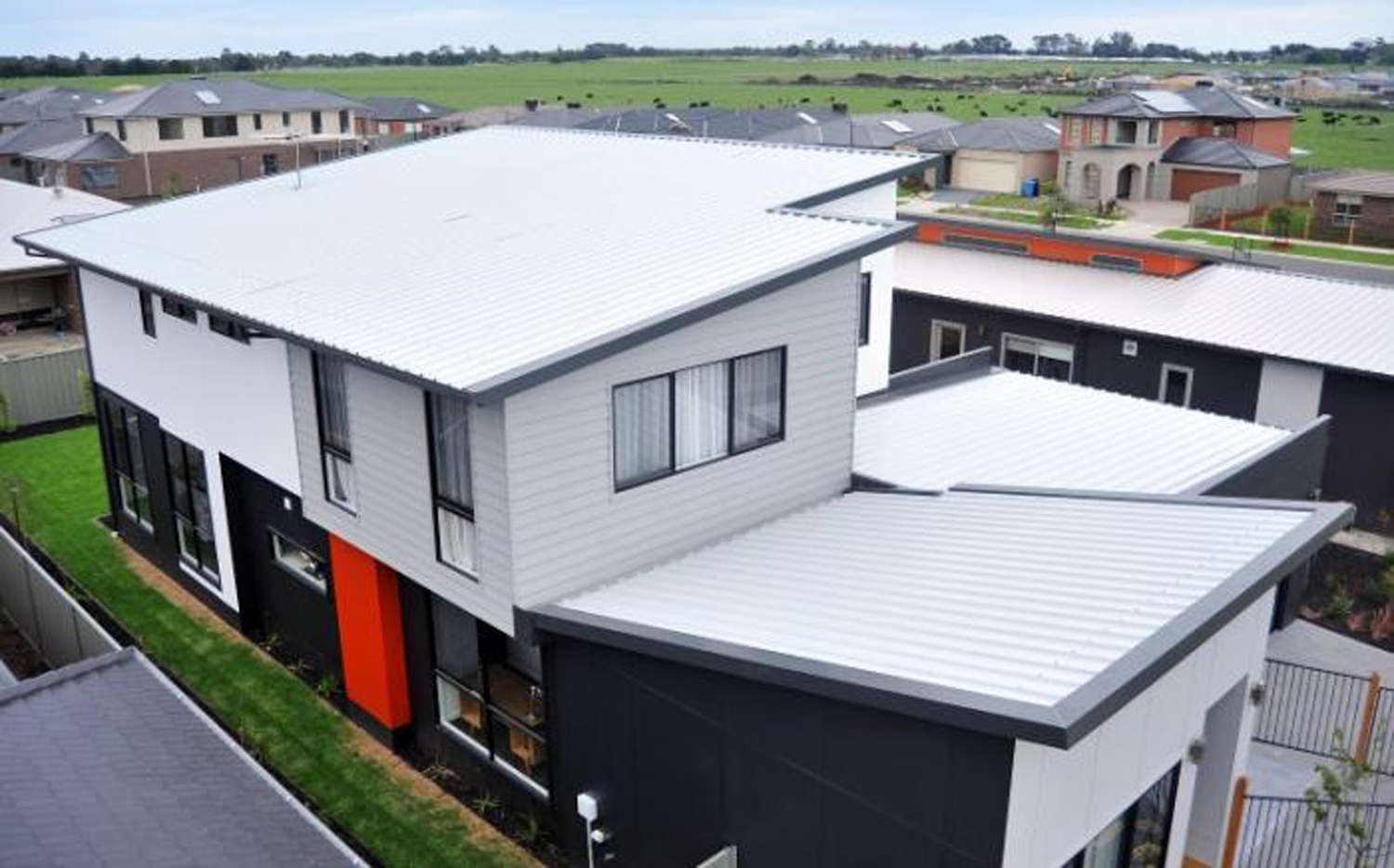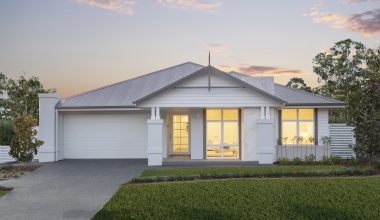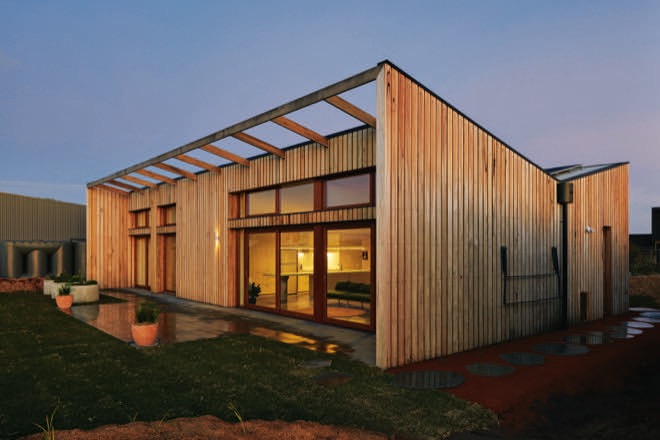EXPERT TIP: When multigenerational living is on the cards, look for a home with multiple living zones and a fifth bedroom with an ensuite for added comfort and privacy.
Whether you have a growing family or favour multigenerational living, you need a multigenerational home that has the flexibility to accommodate your needs, both now and in the years to come. The Linden from Rosewood Homes fits the bill perfectly.
This multigenerational home ticks all the boxes giving you a lot of bang for your buck. With five generous bedrooms, a study, three living areas and ample entertaining space, this is a home that caters for the maturing family where children can become teens, and teens can become adults while still living at home. It’s also a home where grandparents or other extended family members can live-in, and it makes this possible without sacrificing the spaciousness and open-plan living we all want.
Rosewood Homes specifically developed the ground floor to be as versatile as possible. Be it to better suit the aspect of your site or your landscaping plans, or to simply have rooms placed in your preferred location, you can take advantage of the ground floor’s “flip-ability”. You can move the kitchen to the centre or side of the living area, locate your home theatre at the rear middle or front of the home, swap the study and guest bedroom, or add an ensuite to the guest bedroom.
Throughout the home, the materials, finishes and fittings are of the finest quality and complement the home’s modern classic design. Starting with the ground floor, a neutral-coloured, large-format porcelain tile was laid on the floor in an on-trend brick pattern. In the guest room, theatre and study, as well as the upstairs bedrooms, plush carpet offers comfort and a sense of luxury.
Similar attention to detail can be seen in the upgraded skirting and architraves, and the internal doors with their vertical grooved design; also in the grand entry foyer with its 5.4m-high void. This space features a large pendant light and an open-riser staircase with stained hardwood treads and a matching timber handrail with black steel balusters.
The kitchen, boasting AEG appliances, continues the theme of timber and black accents established in the foyer. Here you will find a crisp white Caesarstone benchtop and a mirrored splashback that reflects additional light into the adjacent living area. Capturing even more light, a tall louvred window defines the entry to the generous butler’s pantry. As to the cabinetry, it is flush panelled for a streamlined modern look and easy cleaning.
On the first floor, the master bedroom features crystal pendant bedside lighting and openings in the ensuite wall that are screened by decorative stencilled panels, giving the space a modern resort-style feel. From fantasy to functionality, the main bathroom has a chute that leads to the laundry below, meaning the kids’ clothes take seconds to make their way to the washing machine, not days.
A combination of opening and fixed Velux skylights in selected locations on the first floor facilitate additional natural lighting and ventilation while also providing a resplendent feature that brightens the mood of the home.
The timeless interior decorating scheme centres on neutral hues (chiefly ivory and grey with timber and black accents), and emphasises casual living. The exterior design is also dateless. There is a beautiful dry-stacked natural stone-clad feature wall at the entry patio and the façade features a well-considered mix of four textures: brick, render and stone with merbau accents. This is a look that will suit any streetscape and it adds dimension and character to the home.
- The Facts:
Location of home: 82 Arnold Avenue, Kellyville NSW 2155
(inspection by appointment)
Name of design: Linden
Time taken to build: 9 months
Year completed: 2019
- The Figures:
Size of home: 485.39sqm
Size of land: 700sqm
Bedrooms: 5
Bathrooms: 3
Floors: 2
- The details ROSEWOOD HOMES
Address: Unit 42, 5 Anella Avenue,
Castle Hill NSW 2154
Phone: (02) 9680 2622
For more information: rosewoodhomes.com.au













