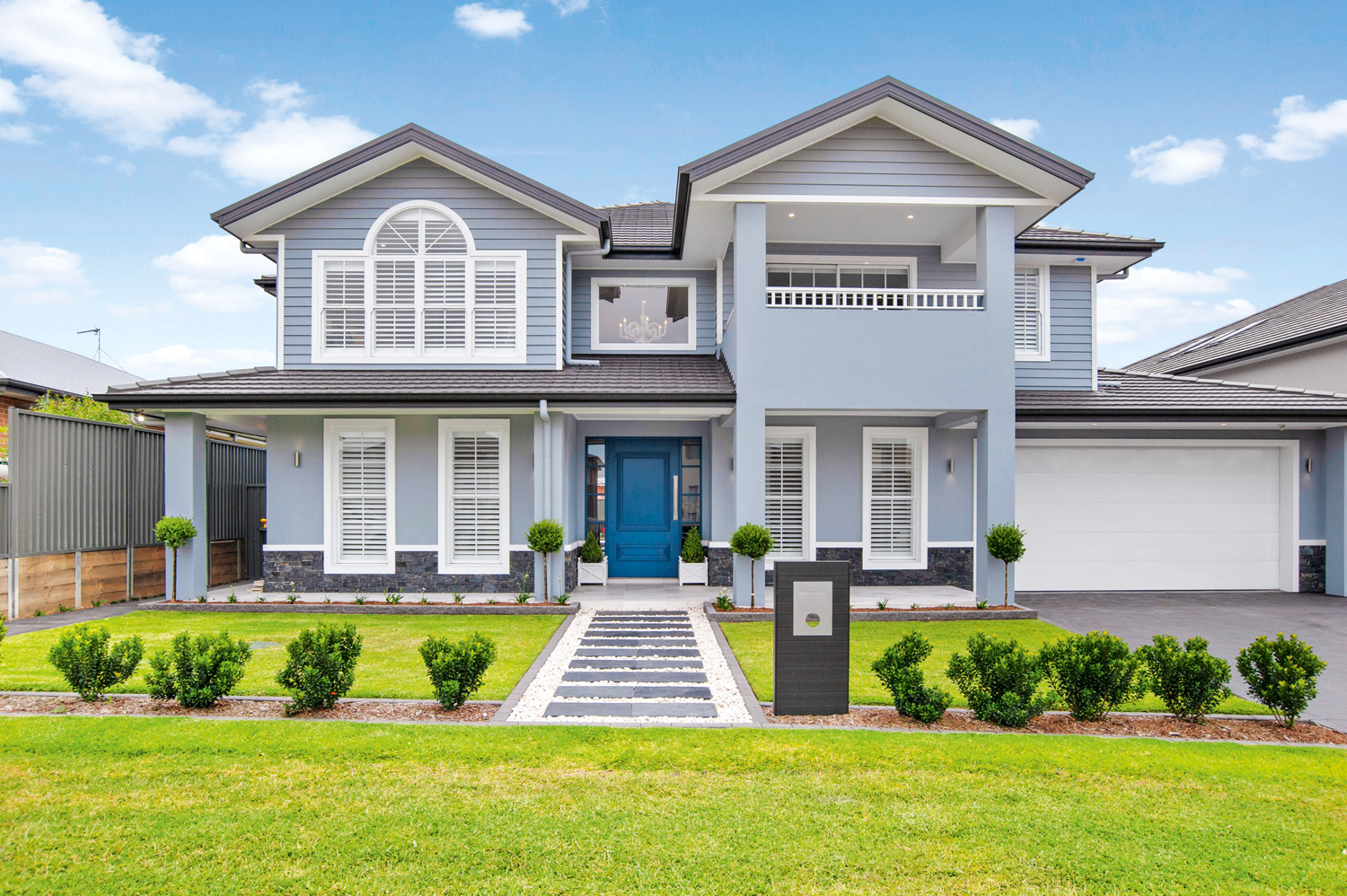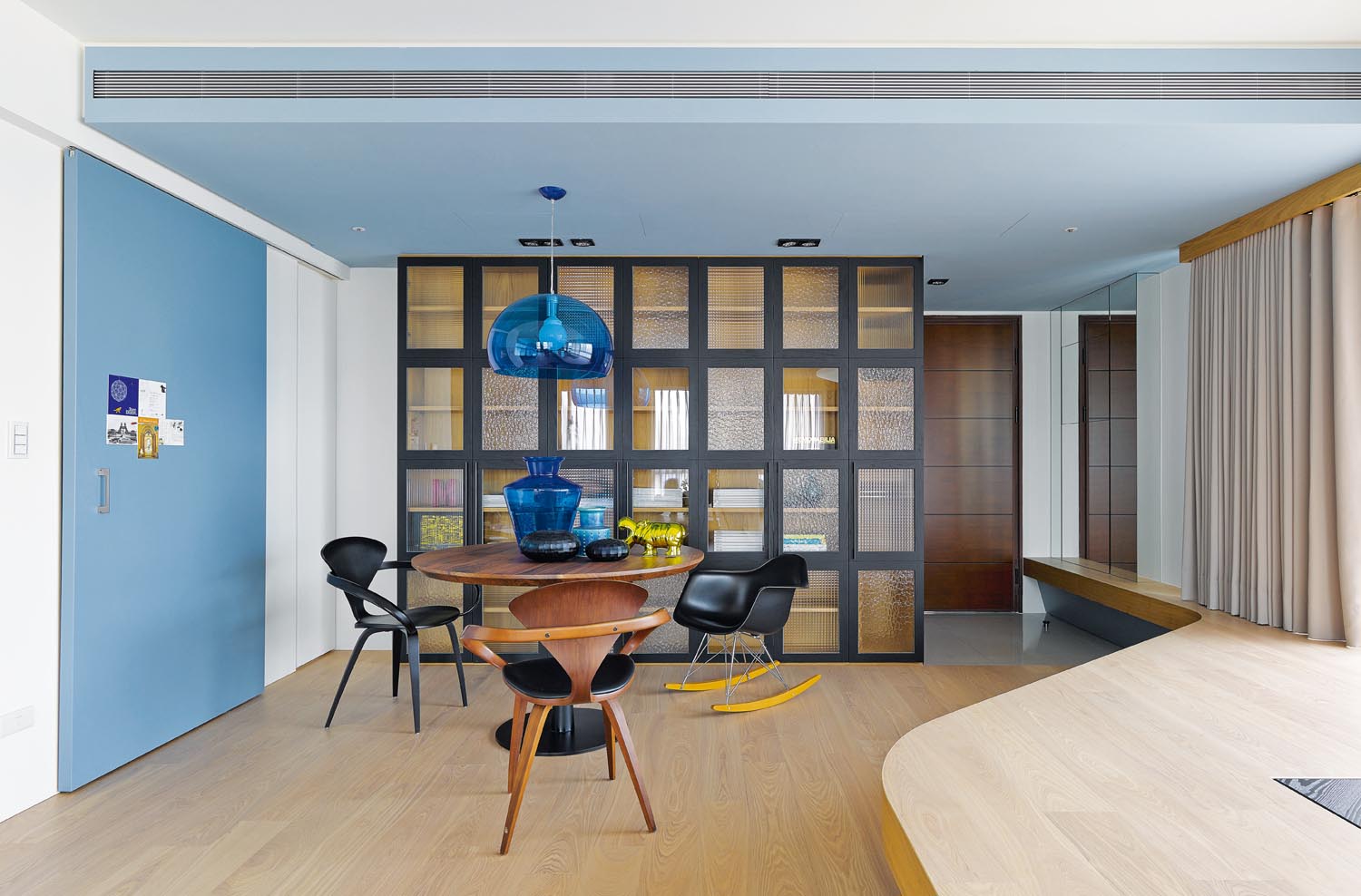As multigenerational living is becoming the norm in the Australian housing industry, there are three aspects that are needed to be considered
Multigenerational living has gone from being a buzzword to a booming industry in Australia. As financial pressure continues to mount due to COVID-19, the Gold Coast’s most awarded builder, Don Cotterill of Sanctuary 28, says that extended family, finances and functionality are the key considerations for building right now as multigenerational living increasingly becomes the norm.
“More often than not, clients are seeking a solution for multigenerational living,” says Don. “They either need extra space for children as they transition into teenagers and young adults or a self-contained residence for grandparents as they become less mobile or socially connected.”
Sanctuary 28’s newest architecturally designed, multi-award-winning display home — The Corner House — is a prime example of multigenerational functionality. In the home, which was designed in consultation with architect Paul Uhlmann, the main living zone is positioned on the south with a self-contained space to the north. These two distinct spaces are merged by the central courtyard/atrium which features substantial glazing, allowing for maximum natural light and the inward focus on aesthetics.
There are three key considerations for successful multigenerational living, says Don. “The first is privacy. While you may be only metres apart, it’s essential to create the sense of having your own space that can be closed-off from others, as needed,” he emphasises.
“The second is self-sufficiency. When you include a self-contained space it needs to be sustainable without reliance on the main residence, and the third imperative is design continuity between the dwellings or spaces.”
The multi-award-winning The Corner House display home features two floors of sundrenched living space with four generous bespoke bedrooms, 3.5 bathrooms, expansive kitchen and entertaining areas, a resort-style swimming pool with a built-in water cabana, as well as an adjoining, fully-contained living or work space — all expertly contained under the one roof.
A two-storey, landscaped courtyard/atrium lies at the centre of the home, creating a pristine vista that can be enjoyed from all areas of the house. Externally, the home cuts a distinctive figure with its strong lines and striking angles — an effect tempered by the visual warmth of the spotted gum feature shiplap cladding.
“For us, The Corner House is an important showcase of what Sanctuary 28 can deliver,” says Don. “It’s a great demonstration of how to transform a corner block into a functional family home that can accommodate the rise of multigenerational living and work-from-home arrangements while providing a family with peace and privacy from the busy outside world.”
For more information














