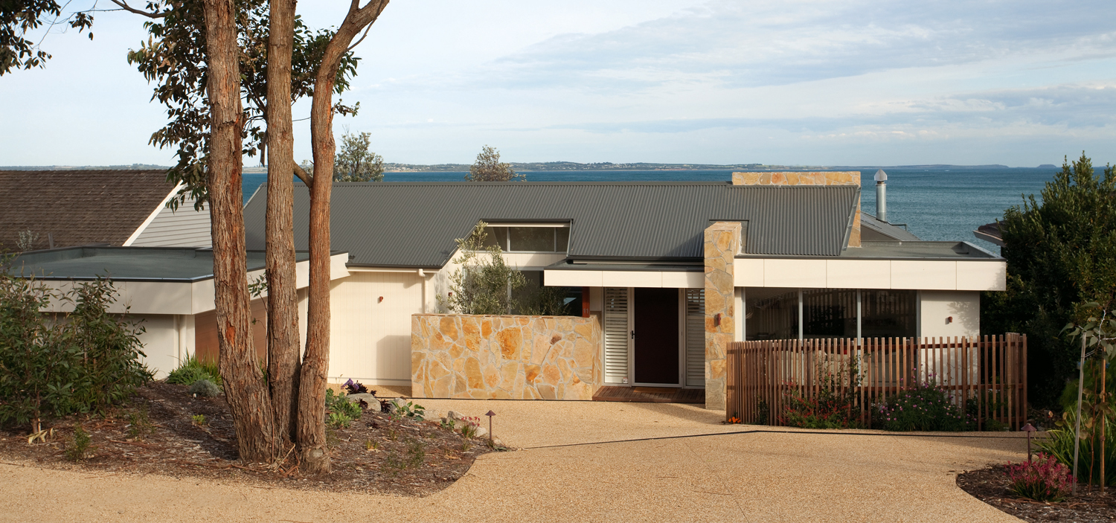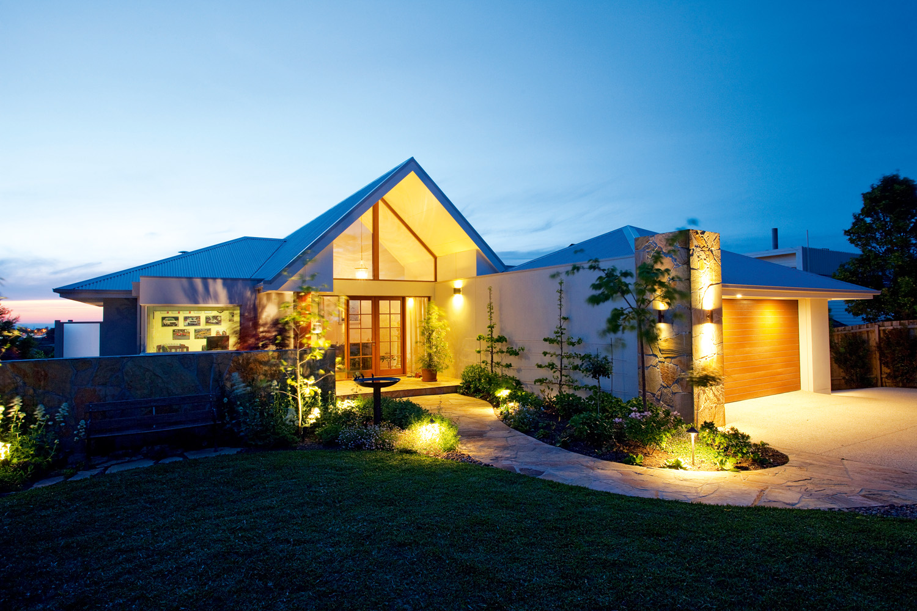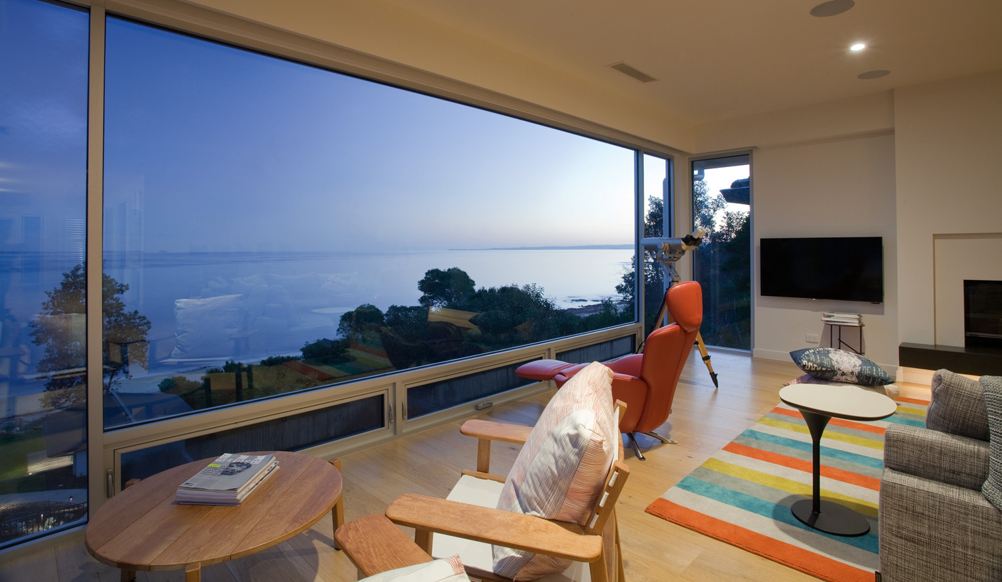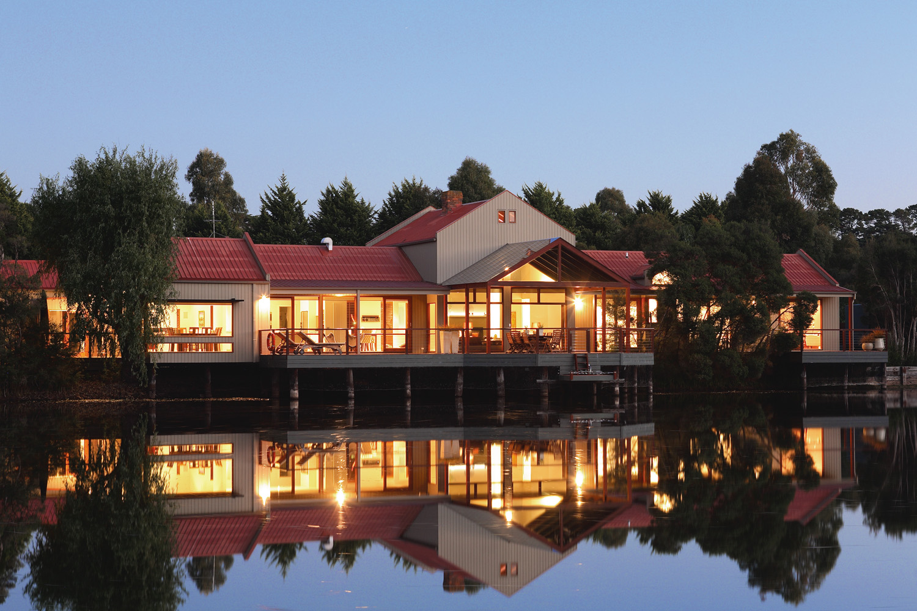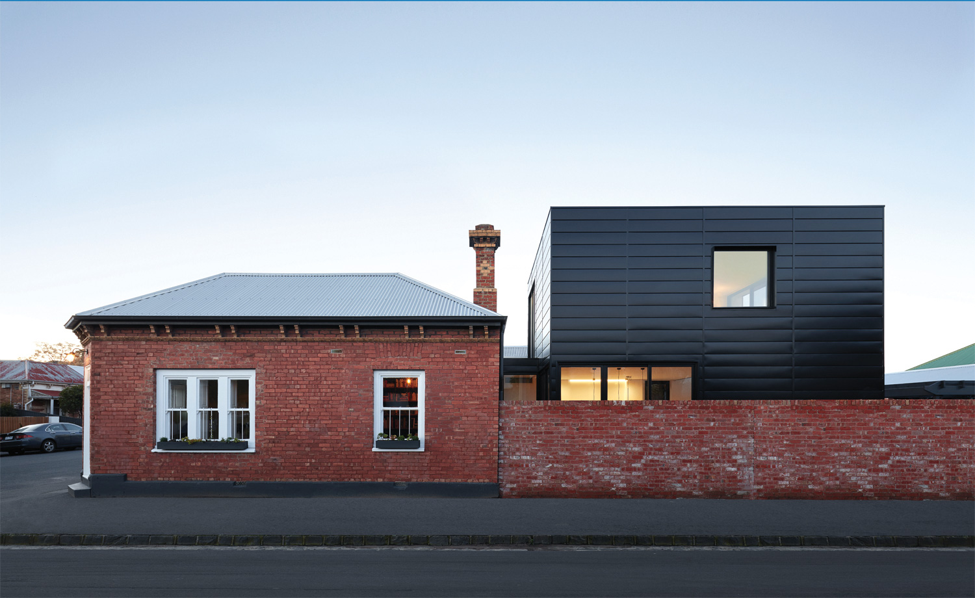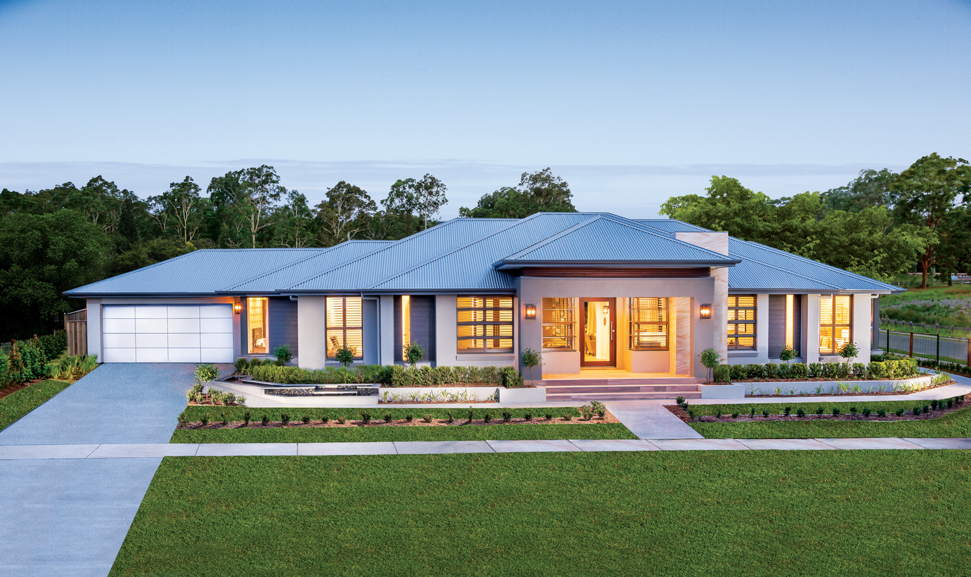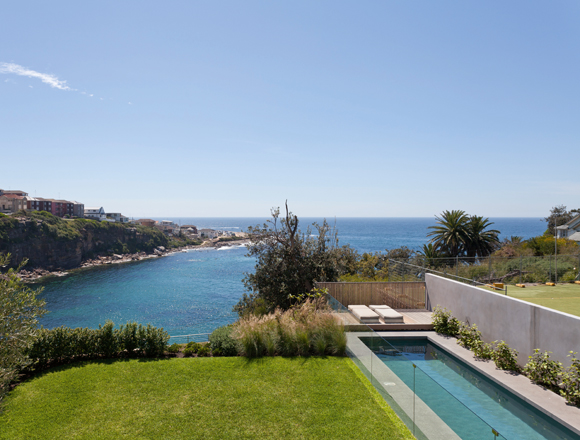New England style is adapted in contemporary fashion on the Mornington Peninsula
Although the existing Mornington Peninsula residence belonging to these homeowners was a dated holiday kit home, it offered an interesting two-storey New England-style front. The homeowners really loved the feel of this front extension and wanted to renovate the home and extend it to accommodate their needs. The owners wanted to level the walk-through to the new works with an open, light and contemporary airy adaptation of the New England style. The task was to remove the elevated holiday kit home and create an extension, including a dining walk-through, into the great room, which features the family kitchen, scullery and highlight windows. This opens up to a north-facing swimming pool and glazed storeroom, which can be accessed from the family room and serviced from the scullery.
On the southern side, a courtyard was created to allow a view across the family room through to the pool. The master bedroom suite accommodating an ensuite, walk-in robe and its own private courtyard to the rear, plus a laundry and dog/mud room, were added. The existing building was modified with a vestibule-style entry, new stairs and finishes, including a slate-tiled roof. This home was designed to complement the original building’s finishes and is now crisp white with a grey slate roof, enhanced by natural rock and ironbark posts. Rendered brickwork and weatherboards work well to fill the owners’ wishes for a contemporary home that blends with the existing New England-style cottage with a classic feel.
To see more projects and advice from Graeme Alexander Homes, visit their Company Profile.
For more information
Originally in Best Homes Issue 6








