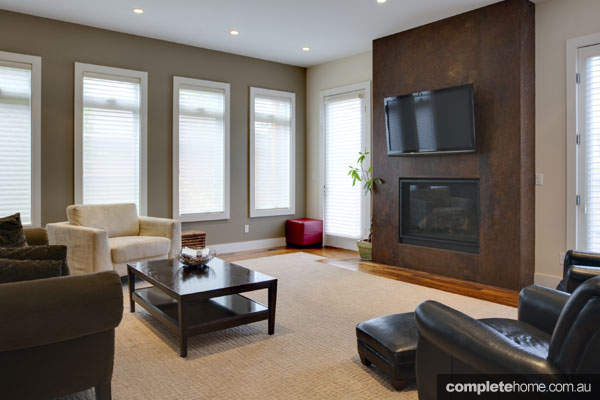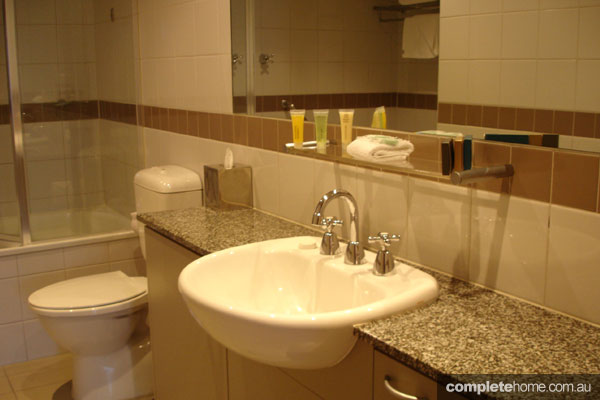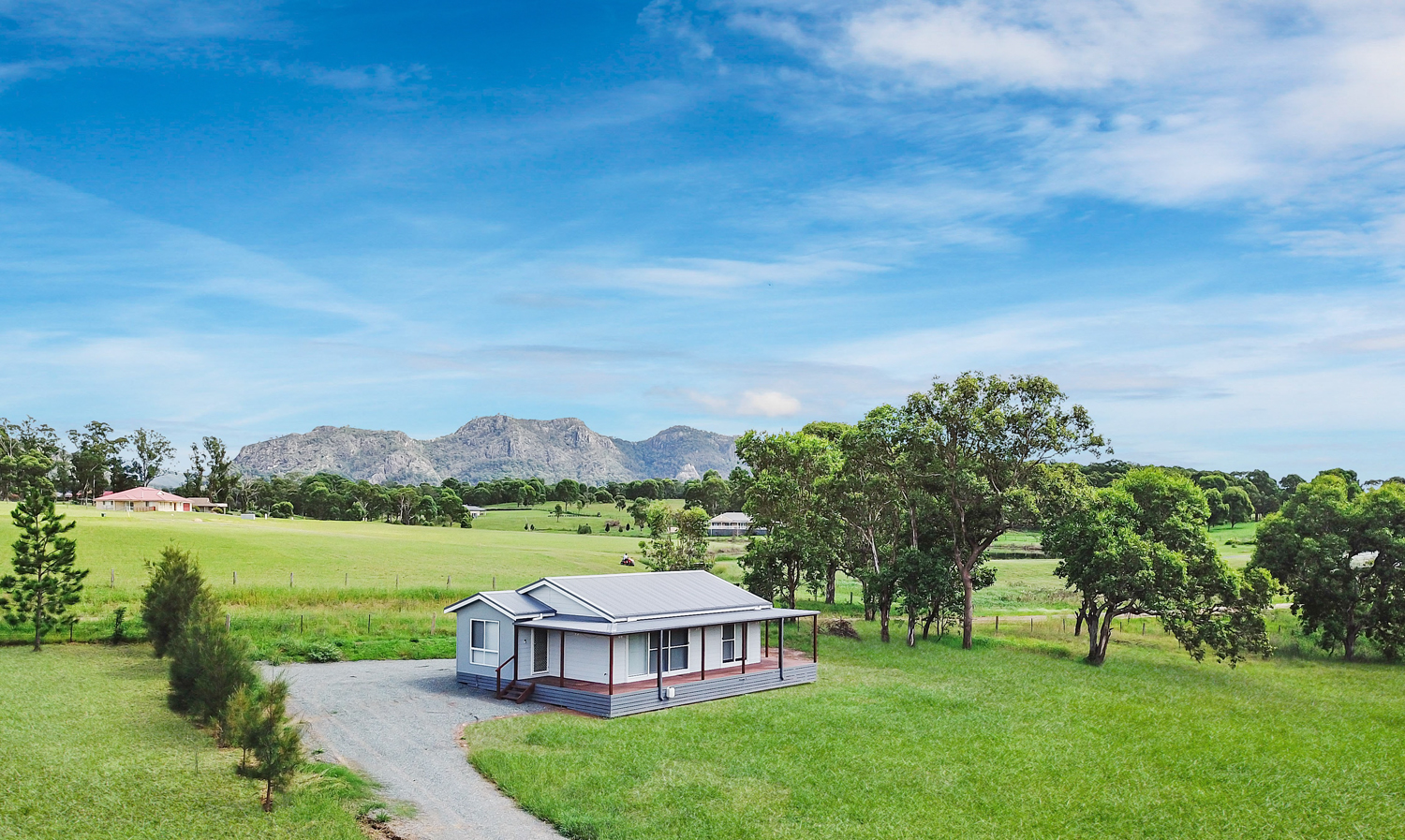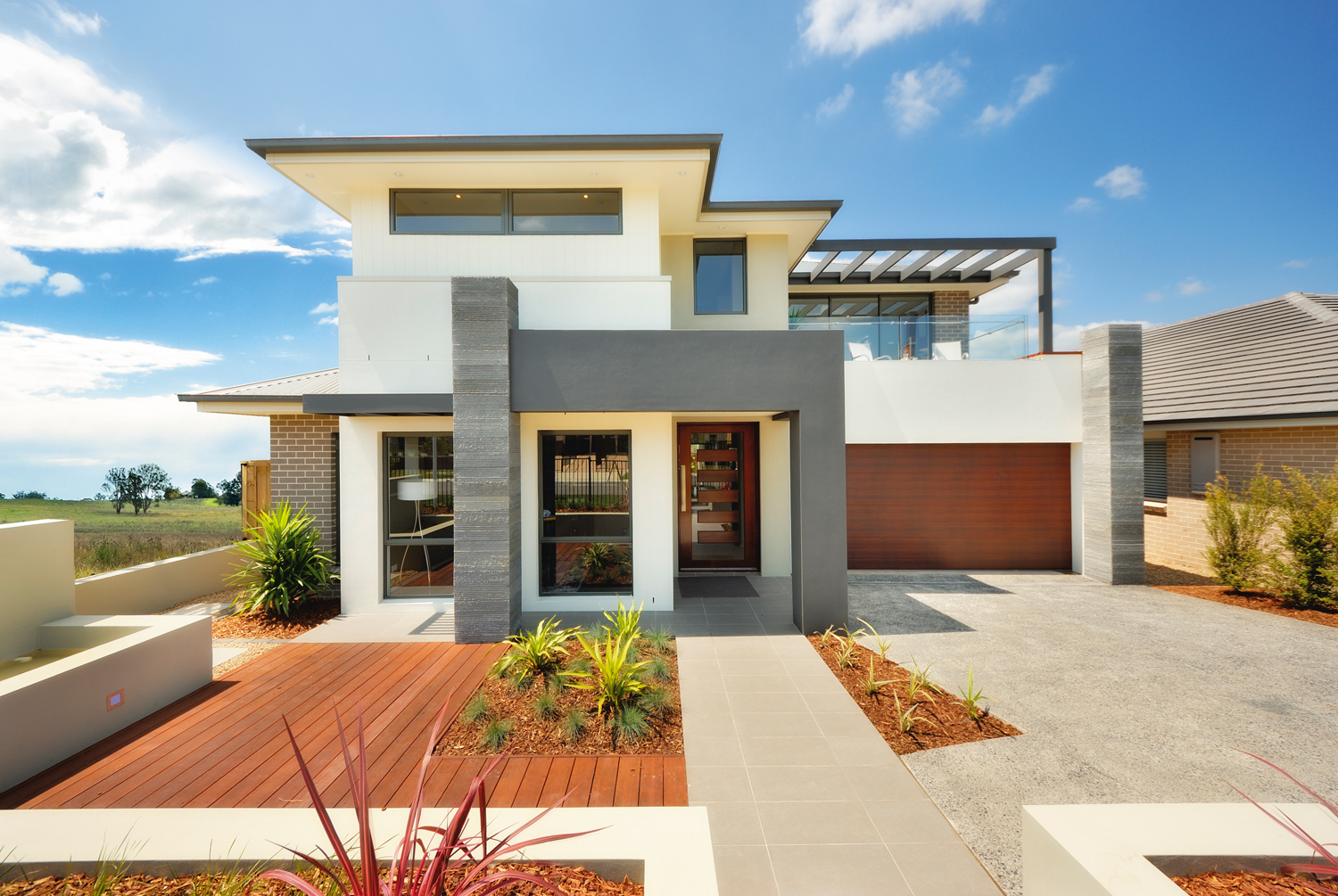Luxury living was the vision for this Willoughby home – as was the desire to create separate spaces for the adults and children in the family.
The clients wanted an additional outdoor living area for entertaining guests, and as they were already near good schools, they decided to renovate and extend instead of moving.
The existing living area was extended, opening out onto a tranquil new al fresco space. The indoor living area had shadowline cornices installed for an ultra-modern look, an enclosed gas fireplace and wall-hung flat screen TV. The warm, rich chocolate and taupe tones give the room an opulent, yet intimate feel.
The small garden received an understated landscaping treatment for a serene outlook from the deck.
No detail was spared for the outdoor living area; the lined ceiling had downlights and fans installed. Speakers were mounted in the ceiling and connected to the indoor stereo so music could be played outside. Overhead gas heaters offered warmth for winter – making the space a veritable outside room all year round!
For more information
Website sydneyselectconstructions.com.au






