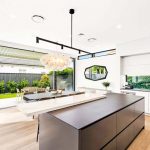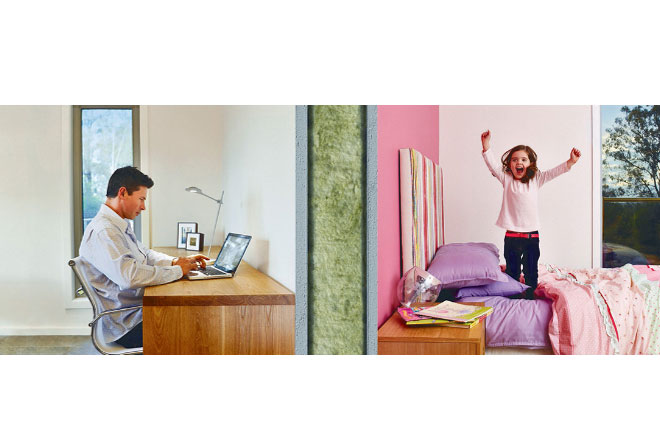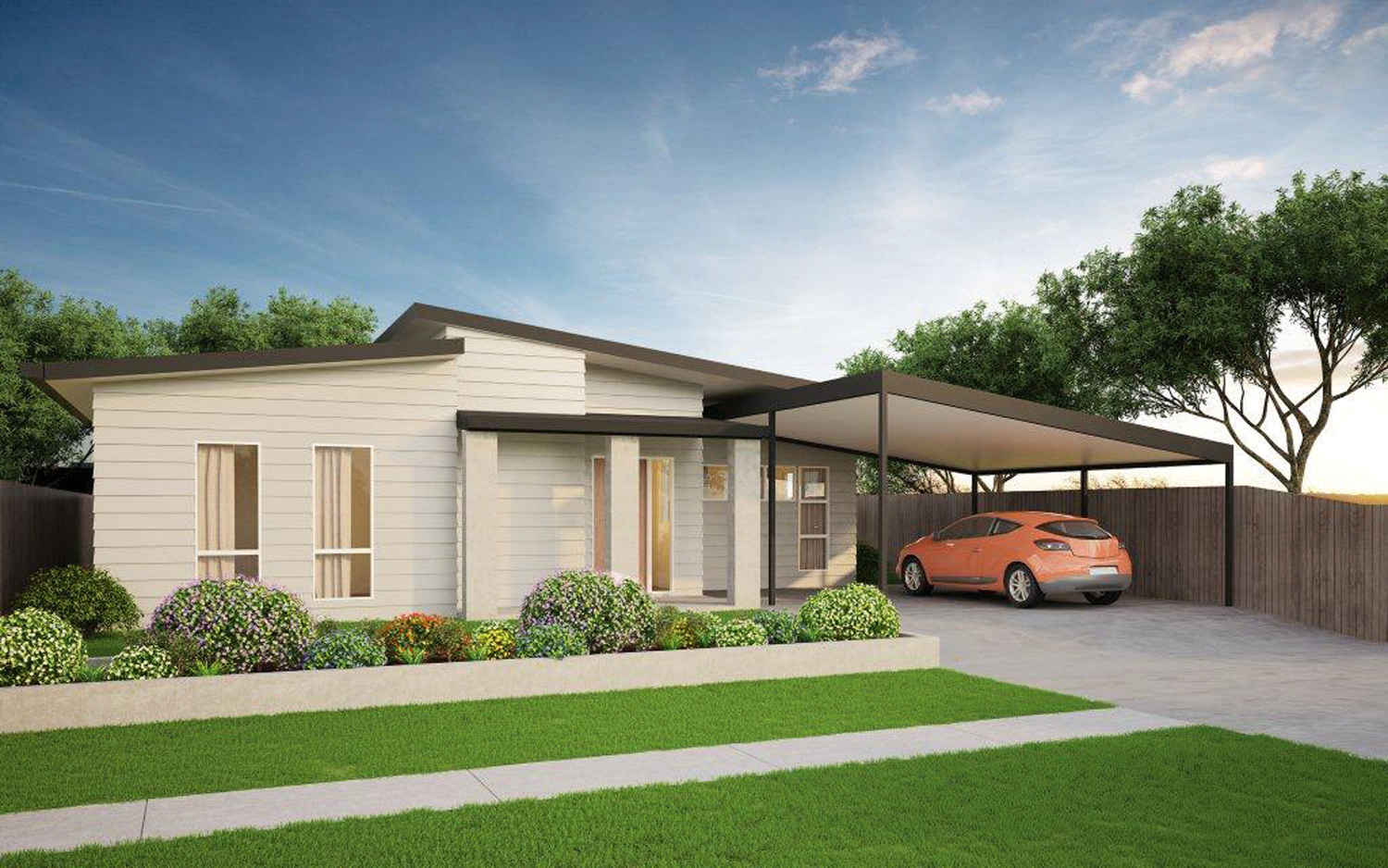Set amid Australian architectural royalty in Mosman, one of Sydney’s most exclusive suburbs, is the contemporary two-storey Bardwell Residence with the luxurious design.
Aside from the development approval itself, the main challenge was to meet the client’s brief without detracting from the character and context of the suburb. Abundant constraints required the coordination of multiple consultants, suppliers and contractors, including an arborist, landscaper, stormwater engineer, structural engineer, interior designer, pool builder, surveyor and planner.
Upon entering Bardwell Residence, the impact of the double-height void completely engulfs. An architectural skylight sits at the apex of this void, inviting light beneath. It is here that the play on shadow and structure works wonders for an otherwise unassuming hall. The design philosophy embraced was one that incorporated natural light and strong interaction with an outdoor view or area. By doing this, Gremmo Homes has created a house with unique spatial qualities within a tight urban context.
Cohesive design
Internally, the diverse materials of stone and timber are drawn together as harmonious elements in this contemporary home by the judicious use of colours. This delivers refined luxury that is tactile, warm and clutter-free.
Much consideration was given to the joinery, which sits cohesively throughout the interior. For the owners, who love to entertain friends and family, the kitchen needed to be a beautiful and purposeful space. As the core of the home, it encapsulates the project’s approach to the relationship between indoor and outdoor elements. The open design and timeless monochromatic palette are beautifully presented and above all else, highly functional, with the majority of the appliances integrated behind the joinery.
In the wet areas, layered materials such as marble, engineered timber and reconstituted glass are united with high-end joinery and boutique tapware. The combination of interesting surfaces results in truly personalised spaces.
Minimal energy usage
In addition to the mandatory sustainability measures, such as a rainwater tank, high-level insulation and low-energy inclusions, the house was, from its initial concept design by Jeremy McCulla of Urban Harmony, conceived to minimise energy use. The grouping of living, sleeping and working zones plays an important role by providing significant exposure to natural light where most needed and maximum airflow to all living rooms. This minimises the need to use air-conditioning and artificial lighting.
At Gremmo Homes, the team is committed to facilitating and delivering each client’s ideas and dreams. Here, it was the clients’ wish to create an interesting space that felt sophisticated while offering a robust selection of materials for their growing family. Bardwell Residence proves that the key to a successful construction project lies in a positive relationship between client and builder.
For more information















