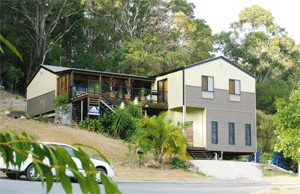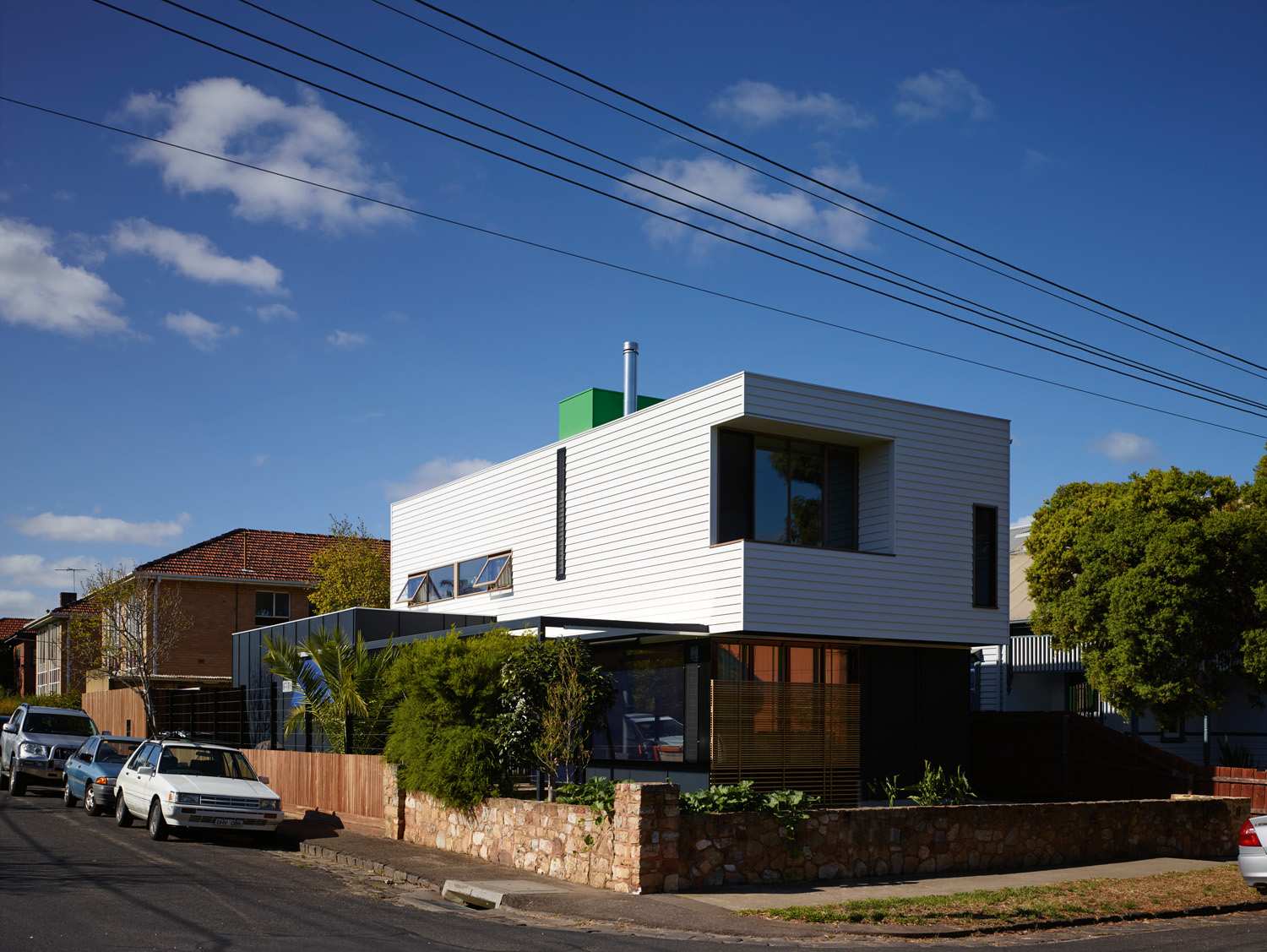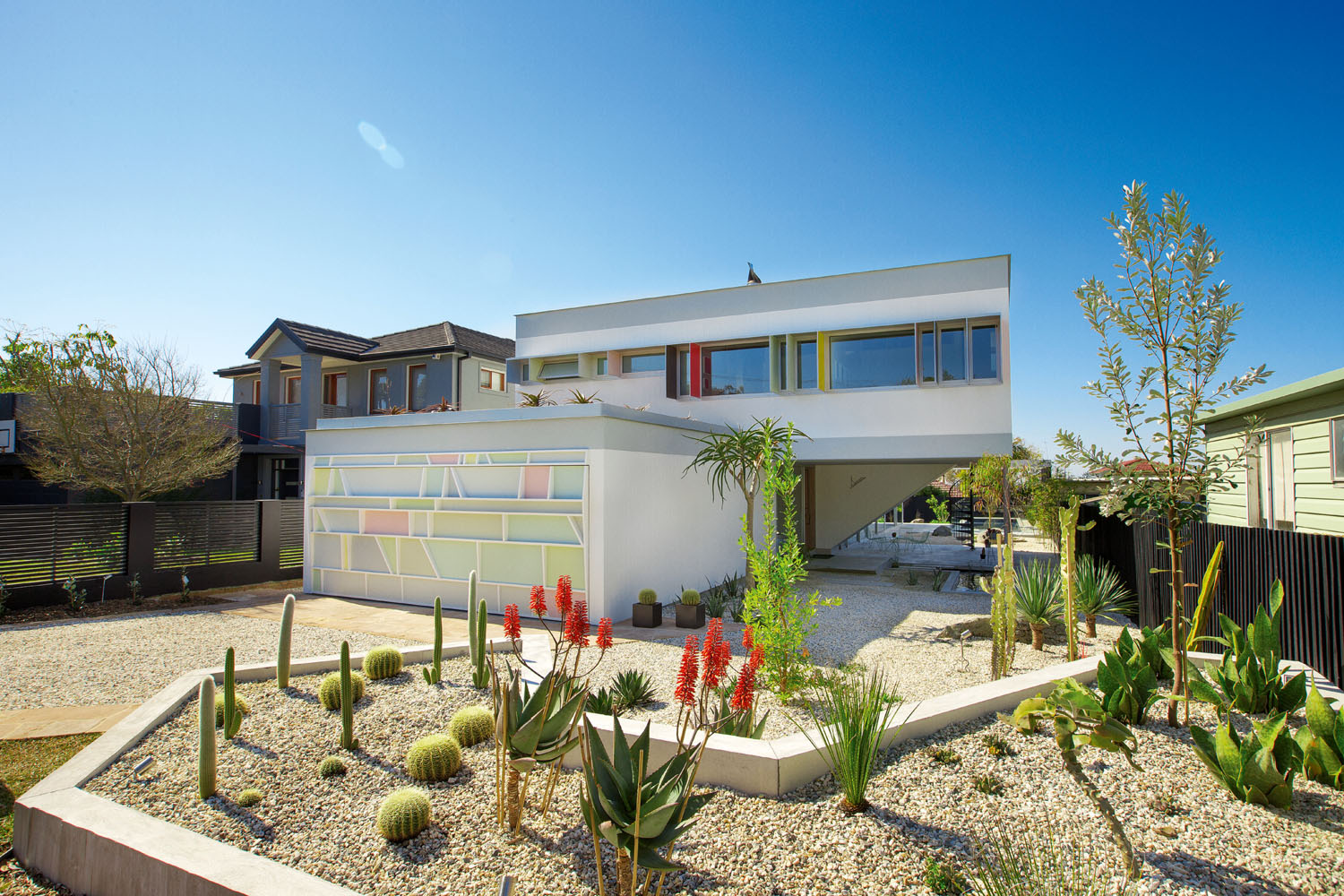The Crow’s Nest is the ultimate stylish home with a view


If you are searching for a home that is a little different, the Crow’s Nest at Currumbin, Queensland, is worth a look.
A comfortable and welcoming family home with spacious shared living areas and plenty of room for outdoor entertaining so you can enjoy the local landscape, the property combines quality and distinctive style. It is modelled on Valley Kit Homes‘ popular Elanora design and the sturdily built house features five-metre-high steel stumps that elevate the property and earn it its Crow’s Nest name. During blustery days the house easily withstands winds of up to 50m/second.
Ideal for a family or anyone who just loves space, there are two separate living areas, a central kitchen standing between the formal lounge room and casual family/meals area, and three generous bedrooms. The master bedroom has a well-equipped ensuite and the home also features a roomy study, bathroom and separate toilet.
The owners of the home plan to build an additional room under the house in the future to capitalise on the unused but considerable available space.
Local Currumbin builder, Mathew Stringer, crafted the kit into a home that has taken into account the personal tastes and requirements of the owners. For example, they decided to do away with hallways in the home to create additional space and flow through the property. That sense of space is further accentuated by French doors that open to a generous deck area with discreet decorative timber screening to protect privacy. The deck is a perfect space for summer barbecues, dinner parties and relaxed family gatherings.
Local Currumbin builder, Mathew Stringer, crafted the kit into a home that has taken into account the personal tastes and requirements of the owners. For example, they decided to do away with hallways in the home to create additional space and flow through the property. That sense of space is further accentuated by French doors that open to a generous deck area with discreet decorative timber screening to protect privacy. The deck is a perfect space for summer barbecues, dinner parties and relaxed family gatherings.
External colours available for the Crow’s Nest include jasper Colorbond teamed with summergrass paintwork and black gutters. A wide range of external cladding is available to suit most colour palettes.
Valley Kit Homes has a choice of more than 40 original designs, such as the Crow’s Nest, to choose from. Homes are available in a range of sizes and floorplans and some also feature one of three ultra-modern curved roof designs.
For peace of mind and convenience, Valley Kit Homes uses recognised brands of materials, Australian-made components covered by warranty, and supplies user-friendly and comprehensive construction manuals and layout plans.
All house plans are prepared by engineers ready for council submission. The company provides an expert back-up service to deal swiftly with customer inquiries and to ensure any Valley Kit Homes experience is a positive and enjoyable one. All forms are delivered pre-assembled and ready to stand to streamline the construction process so owners can enjoy their new home sooner rather than later. Costs are kept to a reasonable and affordable level, too, by construction taking place in-house rather than relying on outside contractors.
So if you are looking for a new house that combines comfort, quality and style, consider making your next home a Crow’s Nest.







