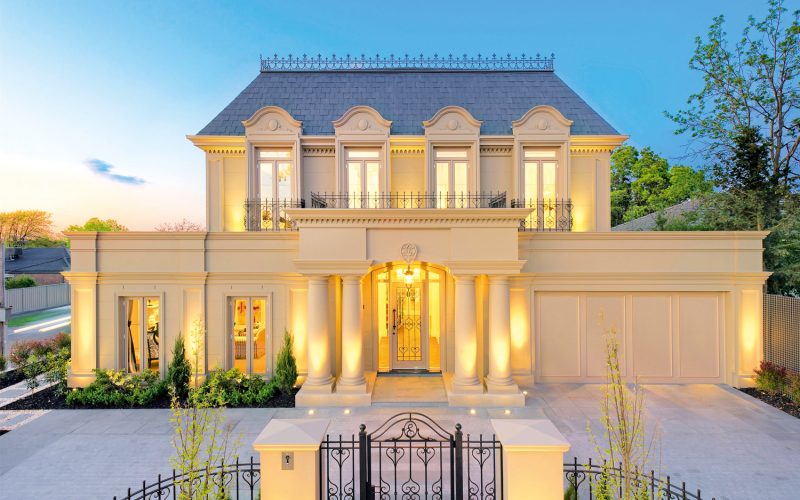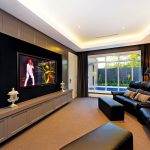A leisurely trip to France might be out of the question for the foreseeable future, but a Parisian-style residence with the charm of a French chateau in your own backyard is not as outrageous as it sounds.
Feast your eyes on La Provence by Englehart Homes, a chic architectural gem that’ll leave you with a craving for creamy camembert-filled baguettes with a side of Champagne.
Featuring steep mansard grooves, double casement windows and effortless symmetry, this stately home has a masonry facade and classic detailing borrowed from traditional French architecture, reimagined with the Englehart flair. Like all Englehart designs, the floor plan is flexible (choose from three to five bedrooms and a bonus study/guest room situated to the left of the entrance foyer) and can be customised to suit the needs and budget of the buyer.
Brimming with historical detail, some of the standout features include aged French oak parquet floors, bluestone sawn-finish paving, French doors, architectural cornices, decorative ceilings, fanlight front door and the extensive use of marble. If it weren’t for the state-of-the-art technology, like integrated audio, lighting, security and engineering, commercial-quality heating and cooling, home theatre and an outdoor entertainment system, you’d be forgiven for thinking La Provence had been standing for centuries.
The cherry on the top of La Provence’s facade is the wrought-iron cresting along its hipped slate roof. In true French tradition, the external stylised motifs appear inside the home, as well as the classic fleur-de-lys and a signature E for Englehart Homes.
The grand colonnade entrance opens to a bright entry hall with a 3.4m raised ceiling and burnished European oak floors. The soaring space features freestanding and engaged columns and flows into the formal living room where French leadlight casement windows, glass cabinetry and a Jetmaster fireplace with an ornate carved marble mantlepiece vie for attention. Discreetly located beyond the main mirrored foyer is a vestibule allowing for internal access to the garage and a lift.
A custom-made wrought-iron spiral staircase with heart-shaped motif and oak treads winds from the central lobby to the upper three bedrooms (each with ensuite) and is illuminated by an intricate handmade leadlight dome that pours light into the home. Comprising more than 1200 pieces of coloured glass, the multi-coloured skylight is sure to crane a few necks.
Moving past the staircase, French doors open to a spacious European-style kitchen with soft-close cabinetry, Miele stainless-steel appliances, waterfall marble and an island bench big enough for a football team. A concealed butler’s pantry keeps the kitchen clear and houses marble benchtops, in-built wine racks, a fridge and plenty of storage. The roomy dining area accommodates up to 14 and is bordered by a sweeping curved window.
Upstairs, the triple-chandeliered main bedroom is like a fairy tale, where casement windows reveal a marble-paved Juliet balcony above La Provence’s portico. All that’s missing is a lovelorn suitor professing their affections from below. What’s not missing is a marble-encrusted ensuite with free-standing bath, spacious shower, twin vanities, full-height marble wall tiles and smart wall recesses. Double doors from the main bedroom open to the central stairwell and landing, creating a natural division between the main suite and children’s rooms.
La Provence’s luxury extends outside, where a European-inspired loggia — an outdoor room complete with square colonnades, moulded plaster ceiling and sawn bluestone paving — offers high-tech entertainment with an outdoor kitchen, outdoor TV and audio system. The loggia enjoys views of a whopping 11.5m tiled wet-edge pool, accessible via the living room’s bifold doors and visible from the home theatre.
Both grand and welcoming, authentic and modern, La Provence brings a little bit of Versailles to Australia, and we tip our berets to that!
For more information

























