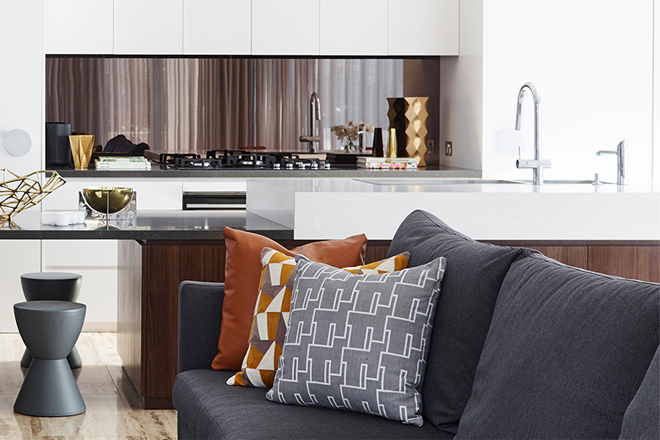A small site doesn’t mean homeowners need compromise on luxury, space, light or privacy
Gold Coast Unique Homes’ Ormeau Ridge design project is a four-bedroom, two-storey display home that effectively demonstrates how luxury living can be achieved in a home designed to suit today’s smaller block sizes. With over 393 square metres of living space, it sits comfortably on a 12.5 metre x 30 metre site.
“Internally, we enhanced the feeling of spaciousness by incorporating clear sight lines from the entry to the light-filled living areas at the rear,” Jim Taylor, Company Director of Gold Coast Unique Homes says.
“A void above the entry and hallway paired with the use of high quality porcelain floor tiles adds to the feeling of light and space, overcoming the dark, tunnel effect so often a problem in terrace-style homes. We also added an open tread timber and glass staircase to enhance the sense of style and space.”
The home perfectly balances work and leisure, with a sizeable study located near the front door which could easily be used as a home office. From here, double sliding glass doors open to a private courtyard where client meetings could take place without encroaching on the home’s living areas.
A comfortable media room is located immediately behind the double garage. Through the day, large sliding windows and sliding double doors flood this room and the staircase with light, while at night the windows can be closed off with heavy curtains.
The rear of the home’s ground floor incorporates a luxurious galley kitchen complete with high-end cooking facilities, tapwear and fittings. Black marble benchtops provide a stunning contrast with the gloss white cabinetry. Bench-height windows increase the feeling of light and space while retaining an element of privacy from nearby neighbours. From the kitchen, a sliding door opens to reveal a huge walk-in pantry. A further sliding door leads through to a practical laundry and linen store. The north-facing open-plan lounge and dining areas are flooded with light and make entertaining a breeze, with ready access to the kitchen. Large sliding glass doors lead out to an alfresco entertaining deck, sensibly located beneath the master bedroom for added shade protection from the summer heat.
A ground-floor powder room is centrally positioned between the lounge room and stairwell. Upstairs, the staircase opens to reveal an additional lounge area. A huge master bedroom is accompanied by a luxurious ensuite complete with freestanding bath, double vanity, double shower recess and separate toilet. A very spacious his and hers walk-in fitted wardrobe is also accessed from the master bedroom. Three further bedrooms, each capable of accommodating double beds are serviced by a separate bathroom. This display home amply demonstrates how a luxurious lifestyle can be enjoyed by families or empty-nesters seeking the advantages of smaller, low-maintenance waterfront and suburban blocks of land. A pool, outdoor kitchen and boat pontoon could easily be incorporated where space permits.
“We specialise in building custom-designed luxury homes,” Taylor says.
“Clients can avail themselves of the company’s complimentary home and interior decorating design services to develop a floor plan and decorating ideas perfectly suited to their individual needs.”






























