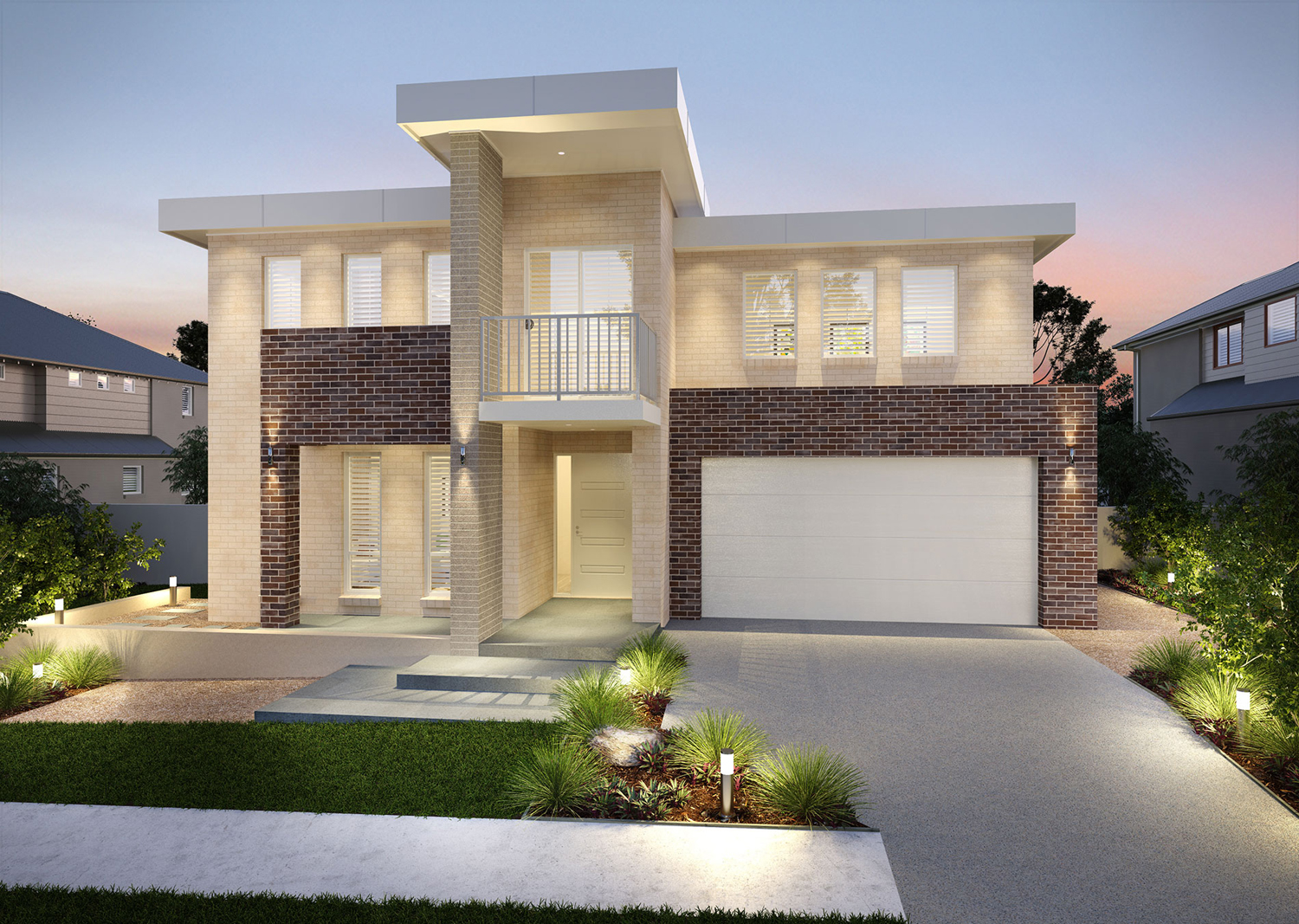Like an origami bird on a tablecloth of green, this home settles in for the view on its elevated Pakiri paddock
The tempestuous surf below, the wraparound sky and a hazy valley of textural shadows make for an imposing landscape. Paul Clarke of Studio2 Architects describes the scene like a McMahon painting — all heart-tugging moodiness. After visiting the section north of Auckland and standing on that windswept,
grassy knoll, he drove straight back to the office and made a model of a folded form.
A dramatic perch and a client with a brave eye honed the imaginative shape of the home. Owner Scott Lawrie, a writer for brand marketing, has a background in fine arts. “I wanted to leave some room for exploration and discovery in the brief, so I asked Paul to make me 5 per cent nervous with the design,” he says.
Practical considerations played their part, too. “We were limited by a covenant to a maximum height of 6.5 metres,” says Paul. By manipulating the exterior outline, rather like a skewed A-frame, he created enough volume to contain a mezzanine level while complying with requirements. Paul planned the 148-square-metre home on two axes: a north-south corridor and an east-west intersection. Loosely, they divide the spaces into darker bedroom zones and lighter living spaces. It’s an approach that reinforces the name of the house, The Crossing, a moniker that references the tableland between two hills where cattle used to cross.
This dwelling is a go-away, come-hither seduction in steel. On approach, it’s private and unreadable, the black timber of the rear wall seemingly impenetrable. Once across a concrete bridge and through the entry, the atmosphere changes. A diagonal line of sight is drawn to the light that floods through full-height sliding doors at the front of the home and on the mezzanine.
The material palette of steel, timber and concrete is deliberately spare. “I don’t like clutter and visual ‘noise’,” says Scott. A terne-coated copper skin (a continual fold of roof and exterior walls) becomes a zinc grey shield against the elements. In contrast, the warmth of cedar tongue-and-groove cladding internally tempers all that soaring space to allow the occupants a sense of comfort and enclosure. Concrete floors provide thermal mass, which means Scott has had little need to stoke the revolving fireplace — a classic 1960s design — that is suspended on one side of the living room. “I’ve needed the heating on nine times in 11 months,” he says.
Beyond the windows, the focus is on the faraway Chicken Islands breaking the sea; Paul used their outline to inspire the shape of the dwelling. The references to these islands don’t end there. A hand-crafted kitchen bench, sheathed in blue steel, is a crosssection of this form and the handrail on the stairs plays with the same geometry. “A pencil sketch of the oak banister was printed in 3D then carved in oak,” says Paul. So, while the rakish angles of the ceiling and irregular profiles within may seem random, there’s definite methodology to them. Another case in point is the concrete terrace, the outline of which echoes the shadow that the projected eaves create.
Such touches are an example of craftsmanship and futurism combined to make the everyday extraordinary. Another exceptional fact: this two-bedroom, two-bathroom project was delivered on time and on budget at $786,000.
Scott, who works from an office on the mezzanine, shares his home with Skippy, the Finnish Spitz, a breed originally kept for game hunting. While his hound may be tempted to chase wildlife, the homeowner prefers the beach or the seclusion of his studio. He loves the home’s architectural connection with the landscape, but has little time for gardening and likes the way the building appears to float in its paddock, with the unkempt grass brushing the foundations. If he’s not writing in the mezzanine or being distracted by the view, he has a neverending stream of visitors who come to share their latest vinous finds on the terrace or around the kitchen bench. “I get the best of both worlds with this house — quiet, reflective writing time during the week and a bustling hive of wine-fuelled activity at the weekend courtesy of my friends,” says Scott.
Even when he has waved the last weekender goodbye, he’s never lonely. There’s always something to capture the spirit. “I’ve surrounded myself with things that have enormous meaning for me — including my art collection, which was taken into consideration from day one. Against the black walls, they just resonate day and night.”
When light falls on the angular planes, the interior spaces become as dynamic as the shifting tides. “It’s a house that reveals its secrets slowly. I had tears in my eyes the first night I spent here — it was incredible how much the lighting transformed the house.”
Scott, who lives here full-time, is happy he invested in the best architect and builder he could find. The year-long experience of building was eye-opening and well worth it, as he says, “This is a house designed around a life, not a designer house. In 50 years, it will still be beautiful.”






















