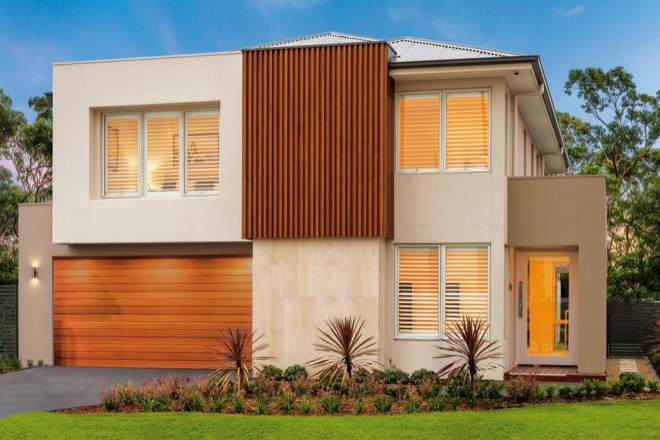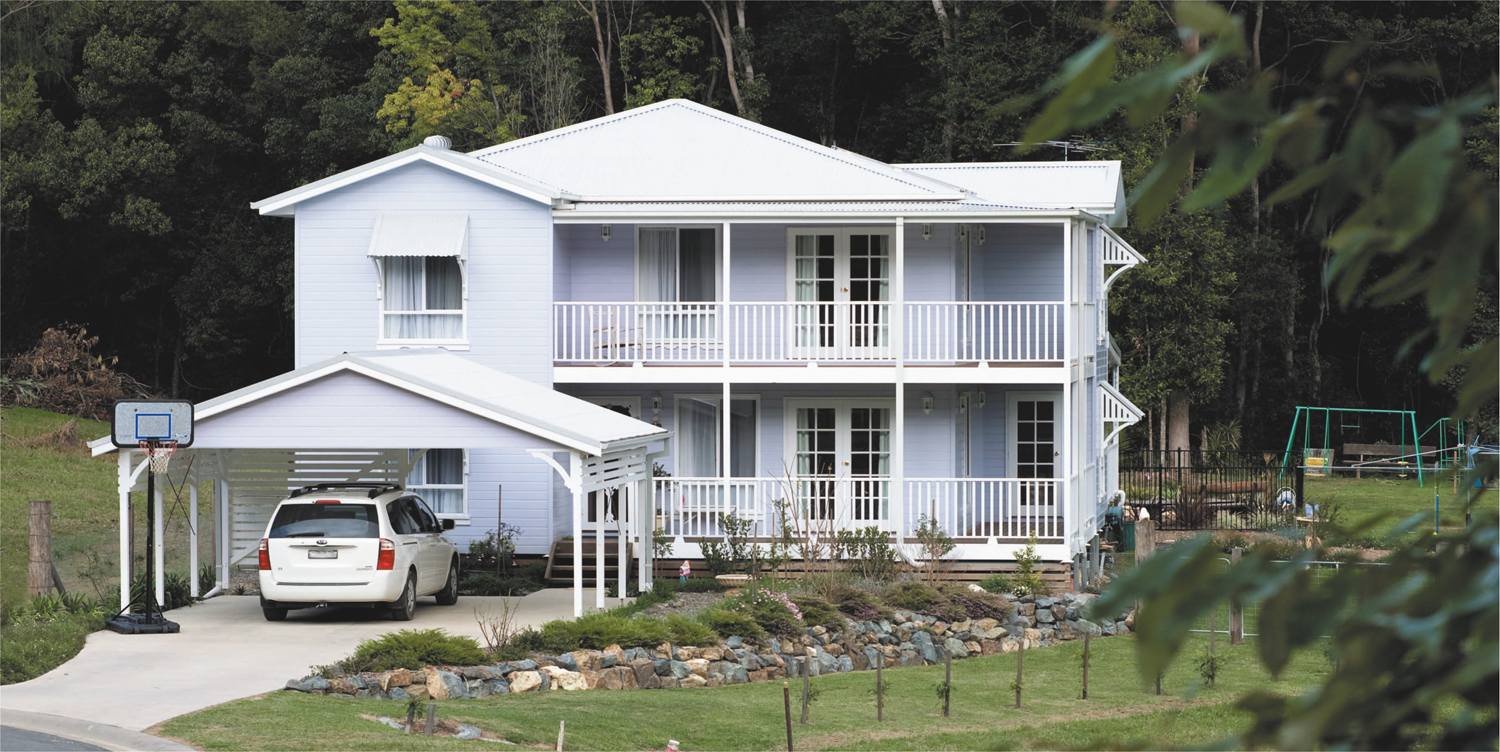From the entertainer’s kitchen to the large alfresco, this home is tailor-made for laid-back family living
As any family grows, its lifestyle needs evolve and the Castleton 34 is designed to effortlessly accommodate those inevitable changes. Ideally suited to medium- or large-sized families, the Castleston 34 offers inspired living across two stylish levels and is part of McDonald Jones Homes’ popular Two Storey Collection.
With the Castleton 34, every member of the family is catered for, with multiple flexible living spaces giving everyone the opportunity to enjoy their own leisure pursuits when they feel like being alone. Equally, when the family wants to be together or entertain, the open-plan nature of the design makes that supremely easy.
Giving the home a unique appearance, the front door is located off to the side rather than in the middle of the residence, but that doesn’t mean the effect is understated. From the moment you step inside, you are struck by the sense of space and the abundance of light. This is due to the ceiling-height windows that fill the entry with sunlight and create a real sense of arrival.
The open-plan living zone is located to the rear, with the dining and family/living space flowing effortlessly to the alfresco. The designer kitchen, with its generous butler’s pantry, is an integral component of this space, making it an entertainer’s paradise. In both the kitchen and pantry, high-quality finishes prevail. This can be seen in the classic white satin-tiled splashbacks, the Caesarstone island bench and the cabinets with their silky Laminex finish.
Also on the ground floor, but separated from the open family and living area, is a home theatre. Its location means you can watch your favourite television series in peace, without fearing you’ll wake the family during late-night binge sessions.
The home’s airy first level, where the bedrooms are located, is essentially a private escape for all family members. The minor bedroom wing is located here, with a children’s activity area and a desk neatly hidden within a study nook. The master suite is also on this level. It boasts a large walk-in robe, a spacious ensuite, and functions as a place of welcome retreat for parents at the end of a hard day’s work.
Both the interior and exterior design of the Castleton 34 could best be described as coastal. Inside the home, the flooring and cabinetry feature light to medium tones of brown while the walls, feature tiles and benchtops showcase hues of neutral white. The exterior boasts a combination of materials — render, tiles and timber — that evoke different coastal textures and create a beach vibe.
With the architecturally designed Castleton 34 you get a home that is ideally suited to the day-to-day needs of the modern family — and it’s a home with an appealing classic coastal look that will never date.
For more information





















