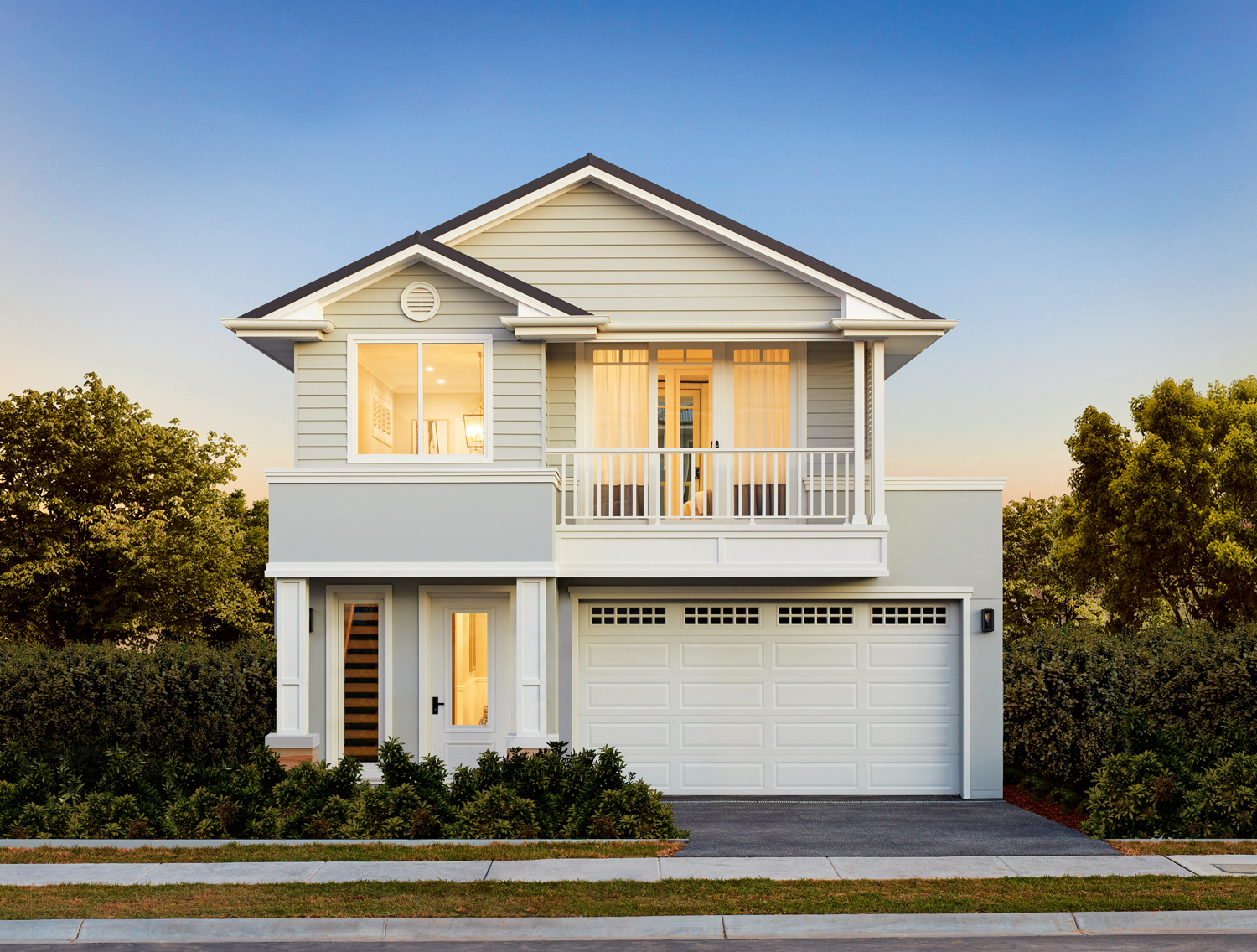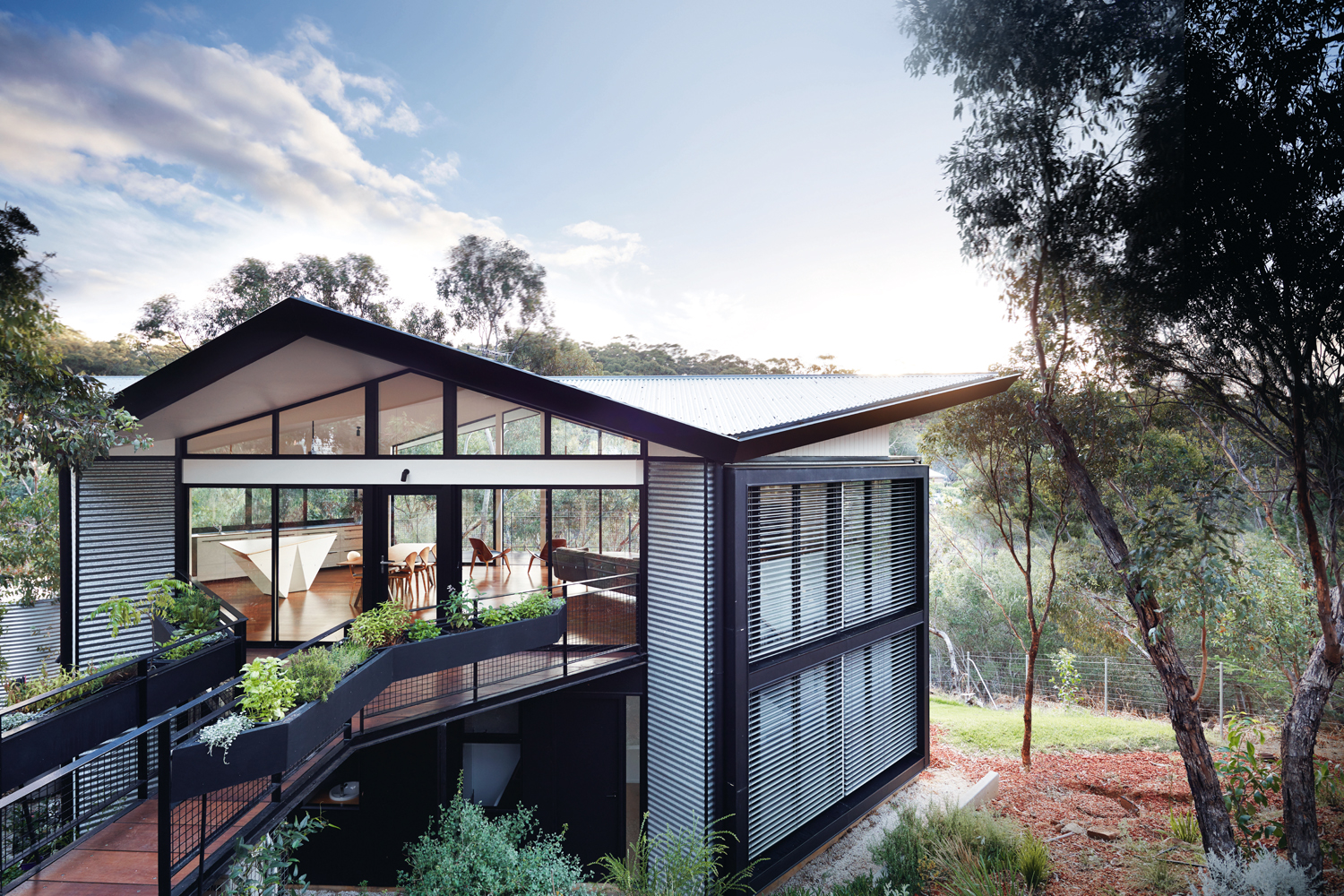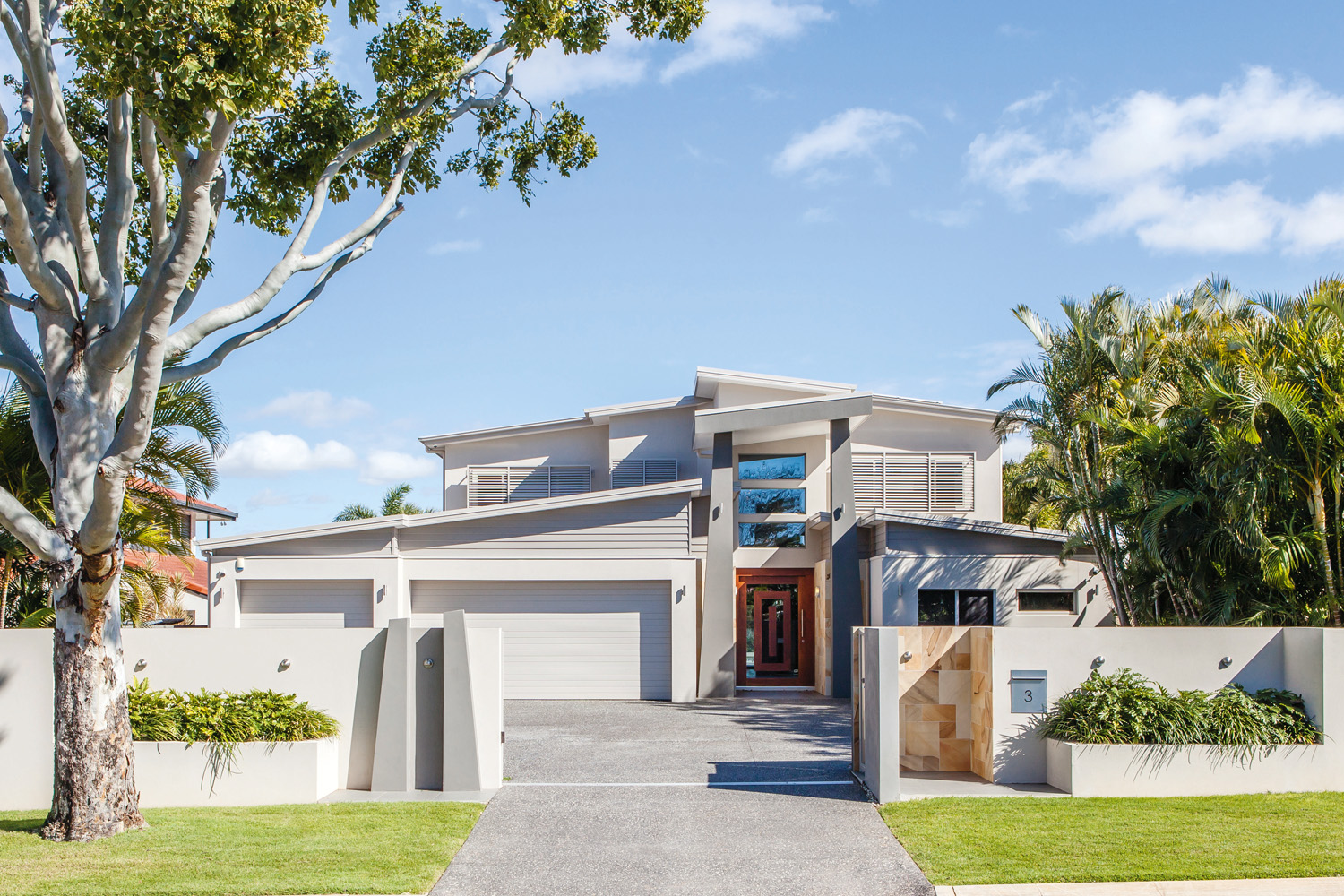Offering a fresh, modern take on classic Hamptons style, Clarendon Homes’ Lakeside 31 is ideal for the way Australians like to live
Australians have taken to Hamptons-style homes with great fervour, and understandably so. Homes designed in the traditional yet relaxed, coastal-infused style of The Hamptons are the ideal fit for our way of life.
The Hamptons approach to exterior and interior design draws on many influences to give it its distinctive, many would say iconic, look, yet it’s a style that can be easily adapted. However it’s interpreted, it’s an aspirational look, but one that is affordable thanks to Clarendon Homes’ Lakeside 31.
“On display at Billy’s Outlook, a masterplanned estate just a short drive from Lake Macquarie, the aptly named Lakeside 31 is a beautiful, one-storey home that perfectly captures the essence of a Hamptons home while providing everything the modern Australian family needs to live comfortably and well,” says David Bourke, Sales and Marketing Manager for Clarendon Homes.
“Boasting four bedrooms, this home is ideal for families, but given it’s a single-level home with no stairs to navigate, it’s just as well suited to older people. And it’s a great home for down-sizers who want something that is easy to manage but has enough bedrooms for when adult children and grandchildren come to stay.”
The Lakeside 31 has a well-considered, functional floor plan which places the living/entertaining areas at the back of the home and the bedrooms at the front. The children’s bedrooms are all located to one side of the home and gathered around the children’s retreat. The master bedroom is on the other side of the home, ensuring parents can enjoy a little peace and privacy.
The master bedroom, equipped with a walk-in robe and spa-like ensuite, has a Hamptons-inspired resort feel. Adding to the natural feel of the master, the wall behind the bed is clad in textured grasscloth wallpaper. This was also used in the entry to create a warm and welcoming ambience.
“The Hamptons look and relaxed holiday-at-home vibe continues in the open-plan kitchen, meals and family living area,” says David. “The kitchen is a chef’s delight with Smeg appliances, a bar fridge and a walk-in pantry. From the living space, you have direct access to the rumpus as well as the expansive grand alfresco.
“The interior design is quintessentially Hamptons yet offers a more contemporary take,” she continues. “The wall panelling, cupboards, pendant lighting, subway-tiled kitchen splashback all say ‘Hamptons’ but these are combined with sleek, clean lines and more modern elements such as tiled floors in the living area rather than traditional timber.”
The stunning facade is full-on Hamptons, from the grey and white colour scheme, weatherboard cladding and gabled roof, to the porthole detail, classic timber work and coach lights. This is a home with masses of street appeal – one that would fit right in whether you’re building by the coast, in an established suburb or a new estate.
All Clarendon homes are customisable in terms of floor plans and colour selections, allowing you to create something that suits your individual needs and taste. Some changes go a little further. The standard plan for the Lakeside 31, for example, is for a single-storey home but the display at Billy’s Lookout is split-level, which is a possibility if your land allows it.
“The Lakeside 31, which comfortably fits a 16m-wide block, has it all,” adds David. “Generously proportioned rooms, multiple living spaces, a private parents’ retreat, an alfresco that’s made for entertaining and a classic Hamptons look that will never date.”
For more information



















