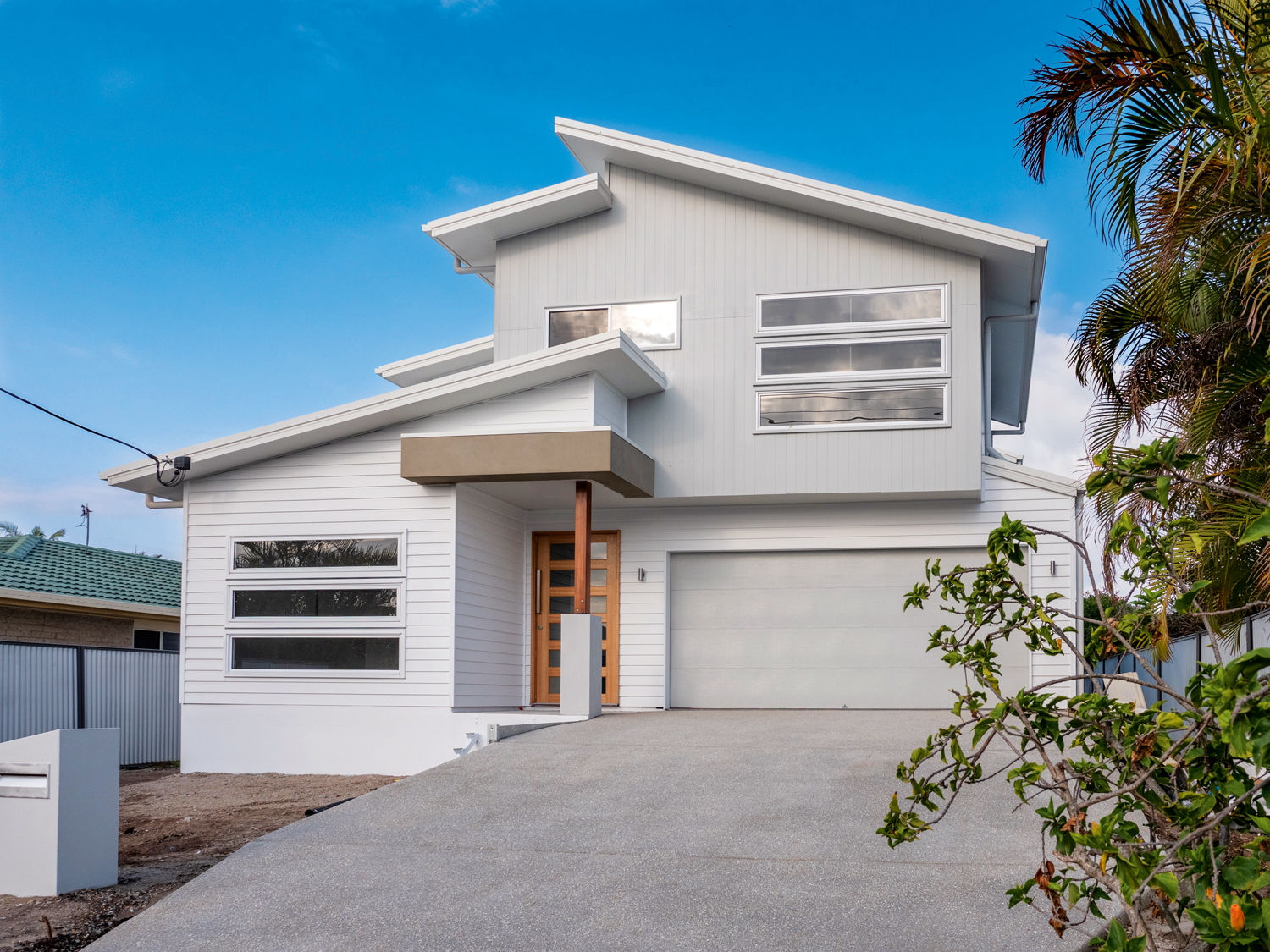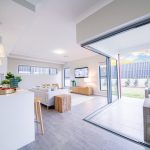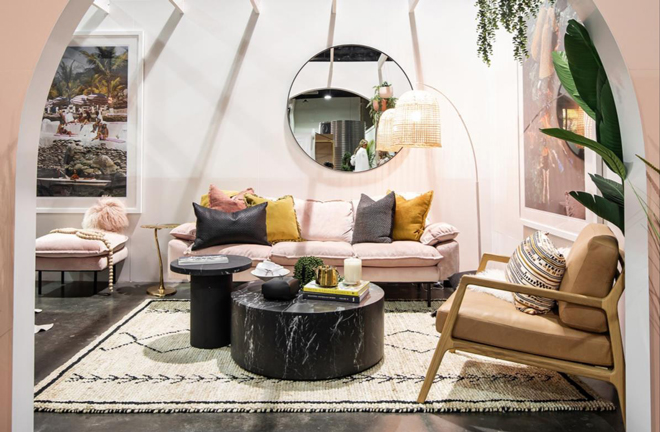Making the most of its prized Gold Coast location, this new home delivers the laid-back lifestyle the family craved
There are many sought-after areas around the country where demand for land is high but availability is low, making them prime territory for knockdown-rebuild projects. Burleigh Waters on the Gold Coast, with its network of canals and waterways, is one such place.
Having lived in Burleigh Waters for some time, when the realisation hit that they needed a bigger, better designed home to give them the lifestyle they wanted and provide for the future, the family that own this property had to carefully consider their options. A renovation wouldn’t do the trick and they certainly didn’t want to move so the only way forward was to demolish the old family home and build a new one from the ground up.
They wanted a high-end, quality home — and they wanted to work with a knockdown-rebuild specialist who could guide them through the entire process — so they contacted Stroud Homes. After much consideration, the family chose Stroud’s two-storey, multi-award-winning Kirra 303 design. This is a home for those who want a relaxed lifestyle, plenty of space for family and friends and a light and airy interior.
Passing through the home’s wide front door and spacious formal foyer, you spy a media room, which can be used as a fifth bedroom, and an adjacent powder room. Moving further along you come upon large open-plan living areas and a kitchen that meets the family’s every need when entertaining. The kitchen features a roomy butler’s pantry and is equipped with a Westinghouse 900mm cooktop and oven, which come as a standard inclusion in a Stroud home. The benchtops are of Caesarstone, as are the benchtops in the adjoining laundry and the bathrooms.
The downstairs living area has stacker doors that lead out to an ample alfresco featuring a built-in barbecue. As a result, the family can now make the most of the glorious Queensland weather and enjoy a relaxed indoor-outdoor lifestyle, which is a real boon on lazy weekends or when friends come over. In time, they will add a swimming pool.
The family’s bedrooms, all of which are carpeted, are located upstairs as is a children’s retreat with an in-built study nook area. The master bedroom is of royal size and provides the parents with a generous walk-in robe and a luxurious ensuite. The other bedrooms are all double-sized and have built-in robes.
For the interior of their new home, the family opted for colours and finishes that conveyed an easy, breezy, contemporary coastal vibe. For the exterior, they chose Stroud’s Skillion facade. This is a striking, modern facade that features rakish roof lines, employs an arresting mix of exterior materials and perfectly complements the existing streetscape, which is an important consideration when building in an established area like this one.
Stroud Homes provided expert advice and assistance every step of the way, from helping the family choose the best design for their needs to working out how much the house needed to be built up to accommodate the findings of the Flood Report and the requirements of the local council.
With its extensive experience in the knockdown-rebuild arena, Stroud Homes can offer clients as much or as little help as they require. Whether you need them to organise the demolition of the old house, assist with council approvals or recommend and then liaise with a pool builder on your behalf, they can do it all.
For more information
























