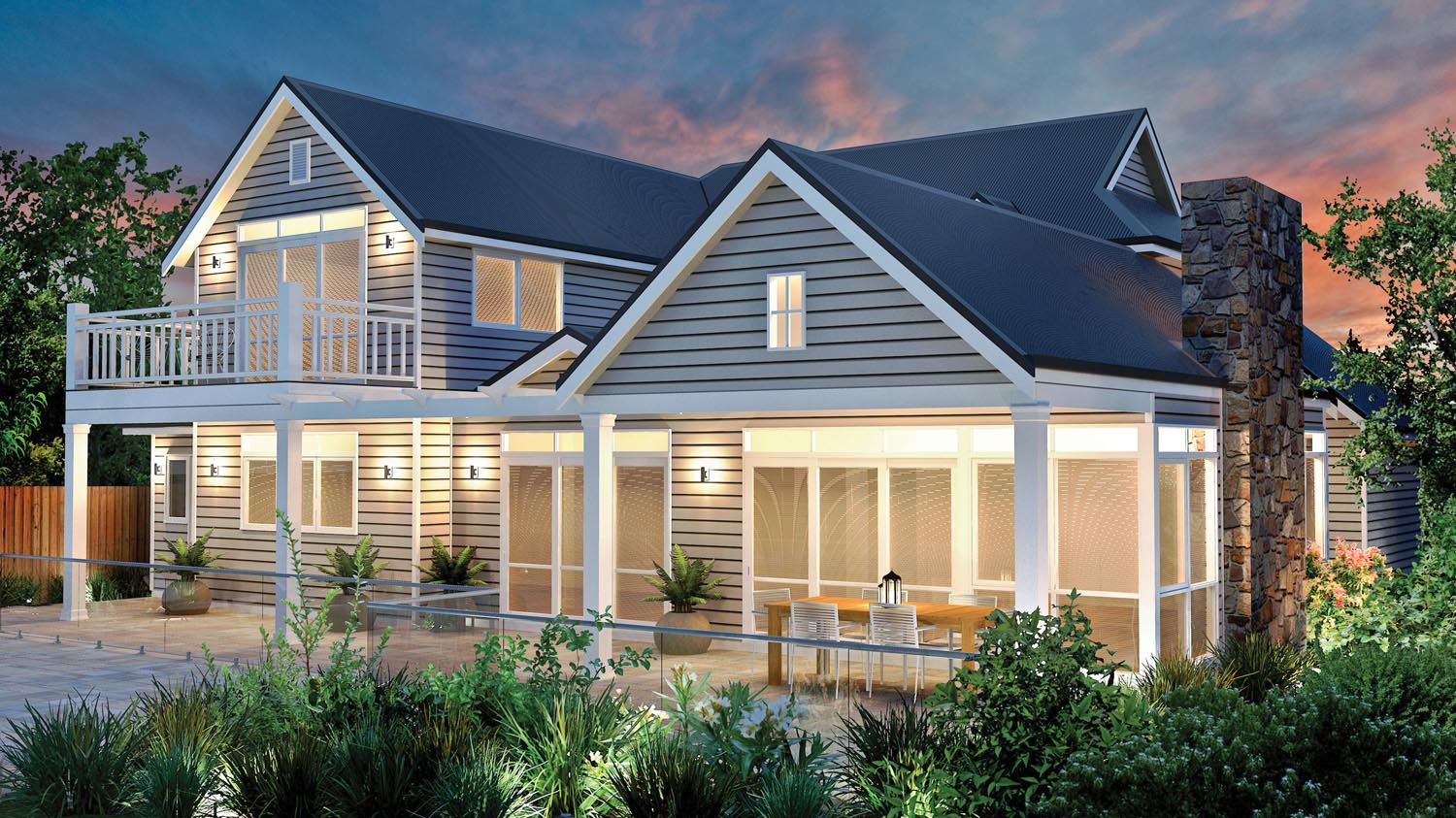Making the most of its waterside locale, this Queensland home enjoys a close connection to its natural surrounds
There is no higher honour than Australian Home of the Year, which is precisely the accolade JW Constructions won at the 2022 HIA-CSR Australian Housing Awards for this impeccably built, skillfully designed Queensland home. A stunning river-frontage home in Noosa, the design takes full advantage of its spectacular location, and while it was inspired by Brazilian modernism, the house grounds itself in the local context and natural surrounds.
A combination of board-formed concrete paired with wood-grained elements creates an inviting interior while outside, natural greenery drapes elegantly from the expansive upper-level gardens, a verdant and tranquil contrast to the angular lines of the home’s exterior.
An overseas client who wanted to establish a base in Australia engaged multi-award-winning JW Constructions alongside Shaun Lockyer Architects to design and build this expertly crafted home, which is set across three levels. The basement includes a family TV room, games room and temperature-controlled wine cellar, while the ground floor accommodates a second family TV room, courtyard, pool and a main living and dining area. At the heart of the home is the central courtyard and a north-facing pool with submerged views that can be enjoyed from the home’s lower-level rumpus area and generous wine cellar.

The design achieves a spacious interior with spectacular south-easterly views across the river to native bushland. With greenery visible at every turn, each room of the home flows effortlessly, intuitively connecting the indoors and out.
“Both the client and architect proposed concrete as the main building material throughout the dwelling, and it was used on both the interior and exterior walls,” says Jason Warren, Director, JW Constructions. “While their application brought some challenges due to the complex and labour-intensive craftsmanship required, the resulting look alongside warm, wood-grained accents creates a welcoming and textural interior and facade.”
On the first floor, the luxury residence accommodates five bedrooms, four bathrooms and an office with an outdoor balcony. The main bedroom has a lush garden and privacy screens that cantilever over the courtyard. The material connection continues through the first floor with each bedroom consisting of a composition of materials, including concrete and timber with an element of Gyprock plasterboard, which works to elevate the space by creating a fresh effect.

“The subtle use of Gyprock plasterboard in the bedrooms, alongside concrete, adds warmth to the aesthetic and ties the colour palette together,” says Jason. “The smooth white application allows the other elements to pop and also helps to make the room brighter, which is really important.”
The HIA-CSR awards’ judges were unanimous, agreeing that the attention to detail in this home is outstanding. They commented that the quality of finishes, building construction and workmanship is flawless and applauded the expertly crafted joinery that flows throughout the home.
For more information,











