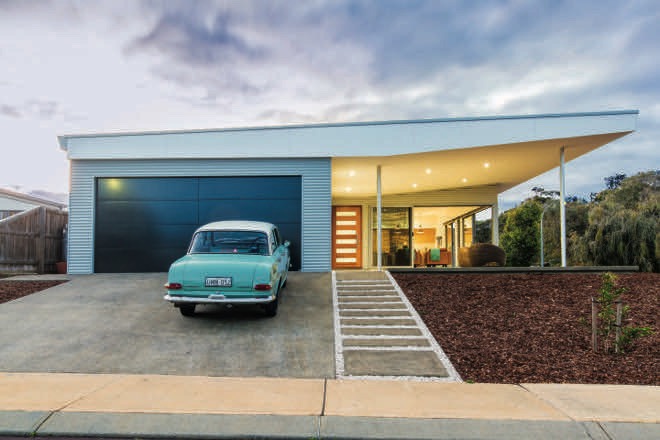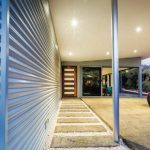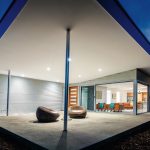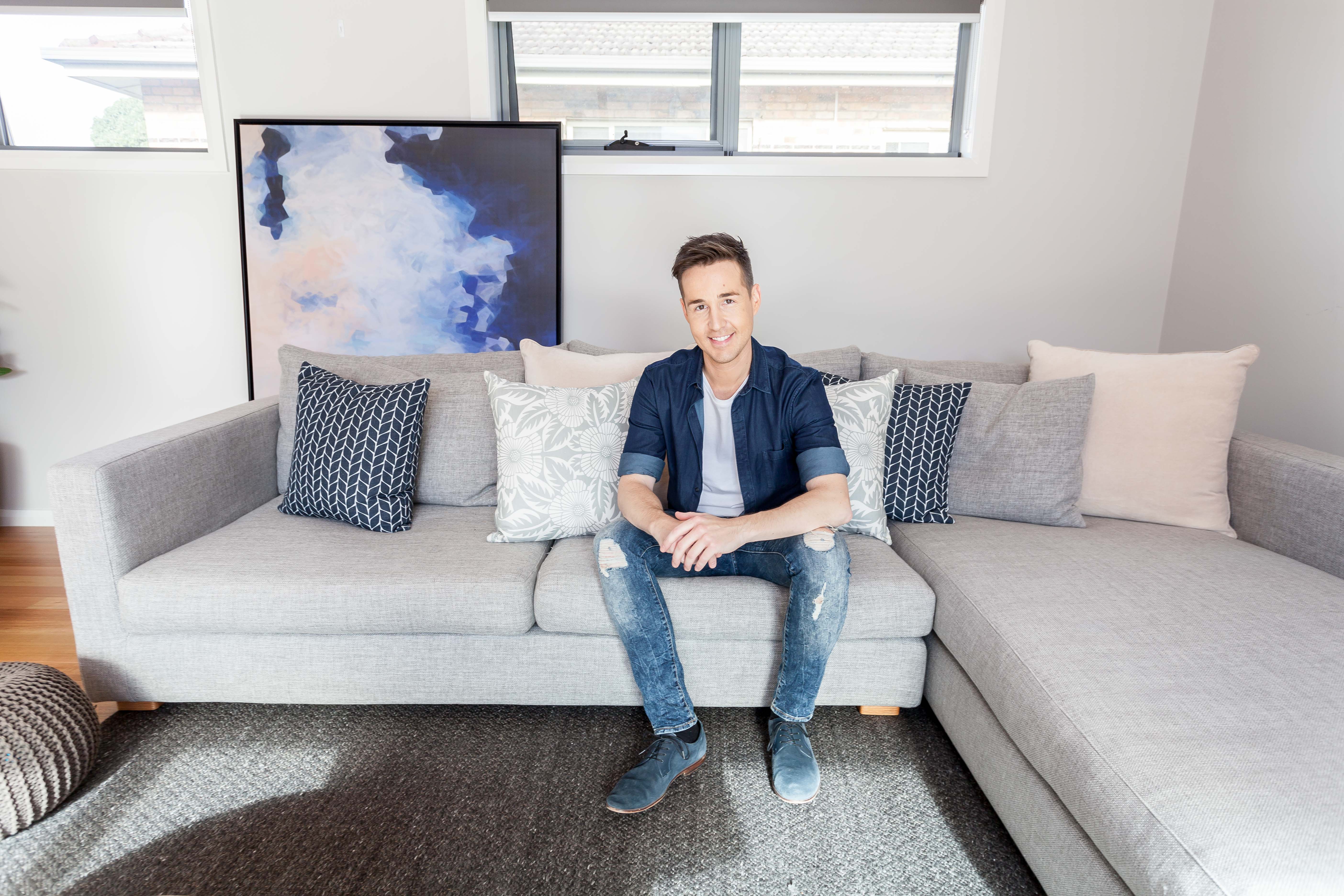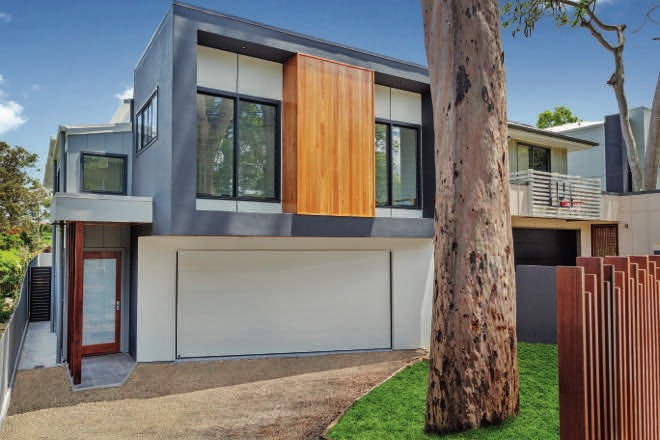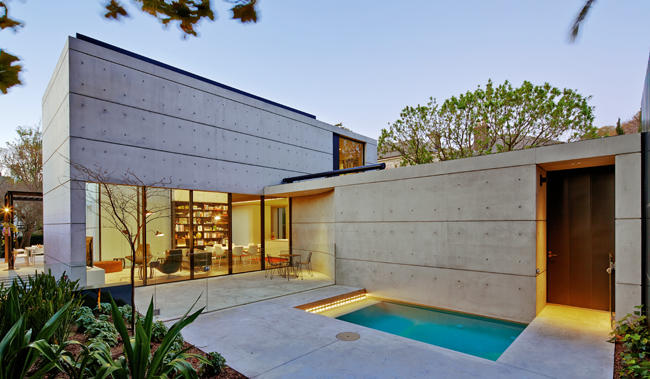This Western Australian shack is the ideal architecturally-designed fusion of sustainable and classic – the perfect holiday retreat
When building a house, most of us will take a shortcut if the opportunity presents itself, which is where Mishack comes in. Spearheaded by architect Marcus Browne, Mishack allows the individual to take full control over the design and build process — a first in the renovation world.
Inspired by Mishack’s first design, 01 White Shack, the client knew he wanted to work with Marcus to create a holiday house for his family in the small town of Quindalup in Western Australia. Located on a slightly elevated block overlooking paperbark woodland and a bubbling brook, the site of choice was the perfect backdrop to create a contemporary retreat that’s slightly rustic in nature.
Although the shack — affectionately named GD27 — appears small, it’s mighty, consisting of three bedrooms, two bathrooms, an open kitchen and living space, office and a generous outdoor area.
To ensure the home ticked all the boxes, the client issued a brief that was cost-savvy as well as contemporary. “A balancing act of achieving the right design aesthetic for a design-savvy couple with a limited budget was the main consideration,” says Marcus. “It was a great litmus test that has provided strong foundations from which we have been able to springboard and evolve our product line and specifications.”
Sustainability was also high on the agenda for the project, and due to the site’s orientation, a passive solar design was utilised. “With almost perfect solar north orientation, the site was ideal for a passive solar design to capture the winter sun in the main living spaces and radiate it back at night via the concrete floor,” says Marcus. “Passive cross-ventilation works to cool the house in the warmer months, siphoning through the cooling afternoon sea breezes.”
Taking style notes from retro gas stations, Marcus also factored the iconic Aussie shed into the design. “My favourite buildings are gas stations and early modernist and mid-century structures,” he says. “We also pay homage to the humble rural shed. Ultimately, an industrial beach shack was the main driver.”
Marrying with a neutral palette, polished concrete floors feature throughout the open- plan house, ensuring a seamless flow. The kitchen features timber cabinetry, which lends warmth and character and ties in with the brown leather armchairs. Sliding doors open to the expansive outdoor space, encouraging the family to enjoy time outside. “I always like to bring the outside in and use the sun’s free energy,” says Marcus. “There’s nothing better than being able to sit comfortably in a large space filled with natural daylight and feel warmed by the sun.”
Thrilled with the end result, the family stay in the house as often as the daily grind allows them to. Thinking smart instead of big, GD27 is proof you can do a lot with a little.
See more at mishack.com.au
