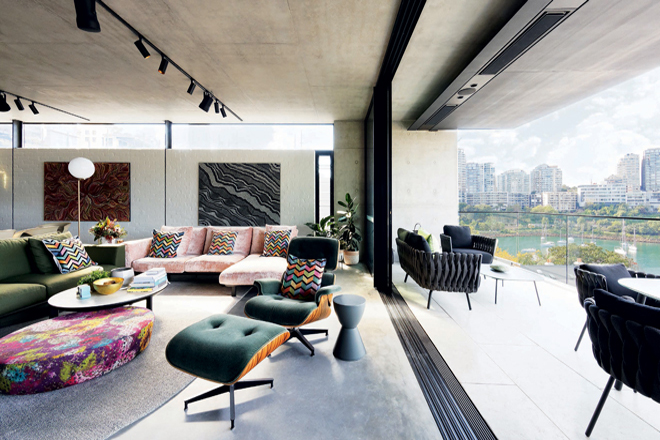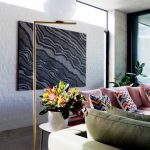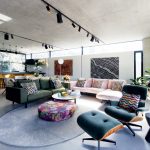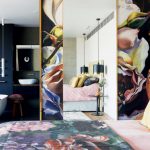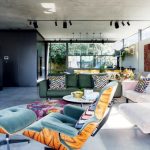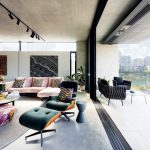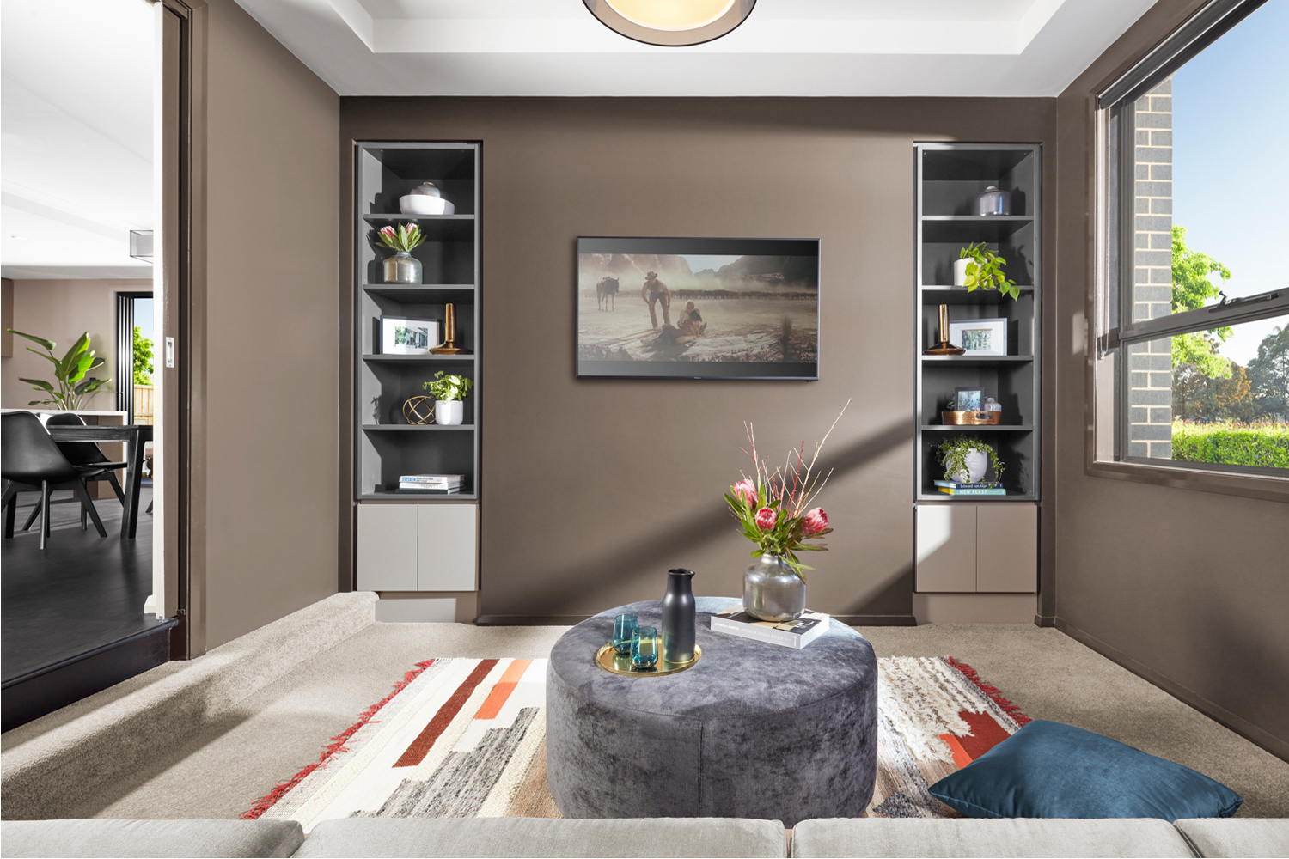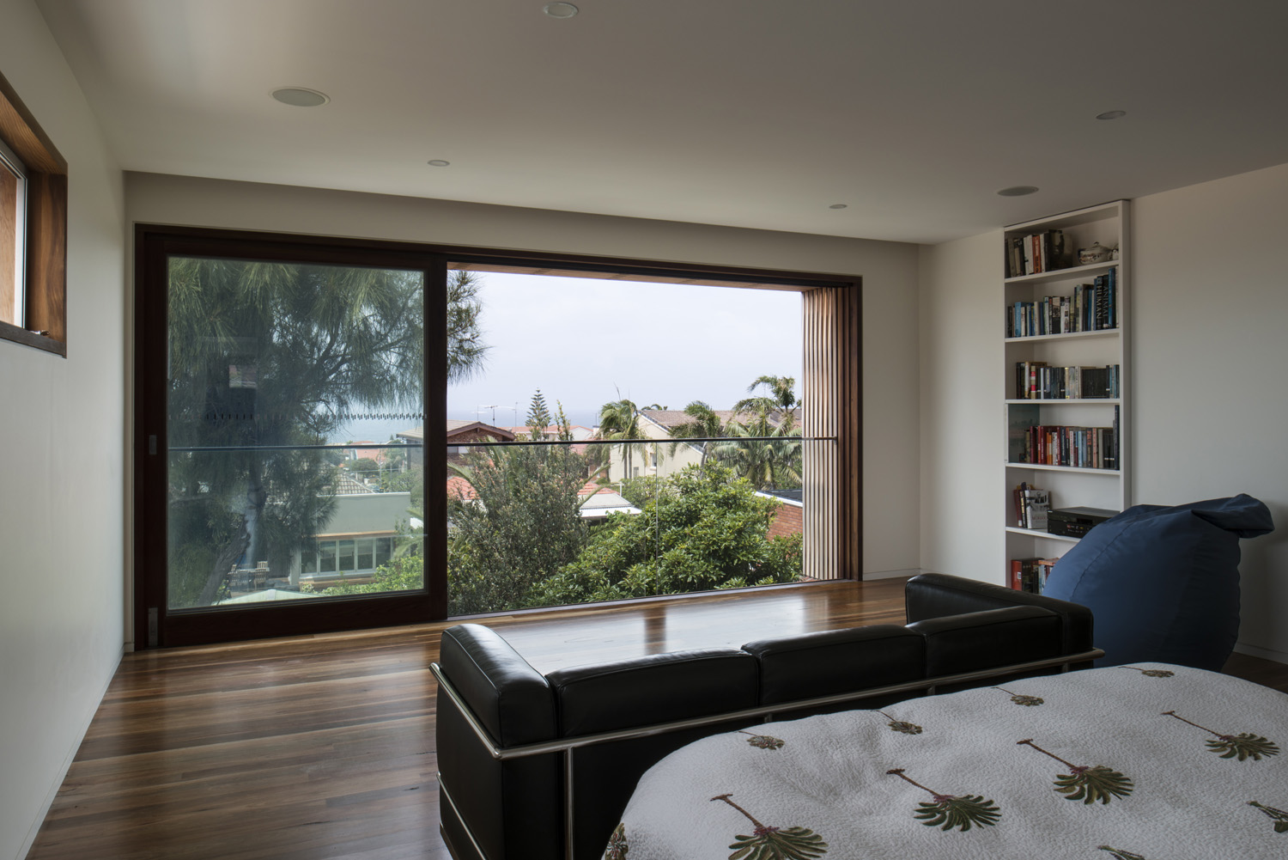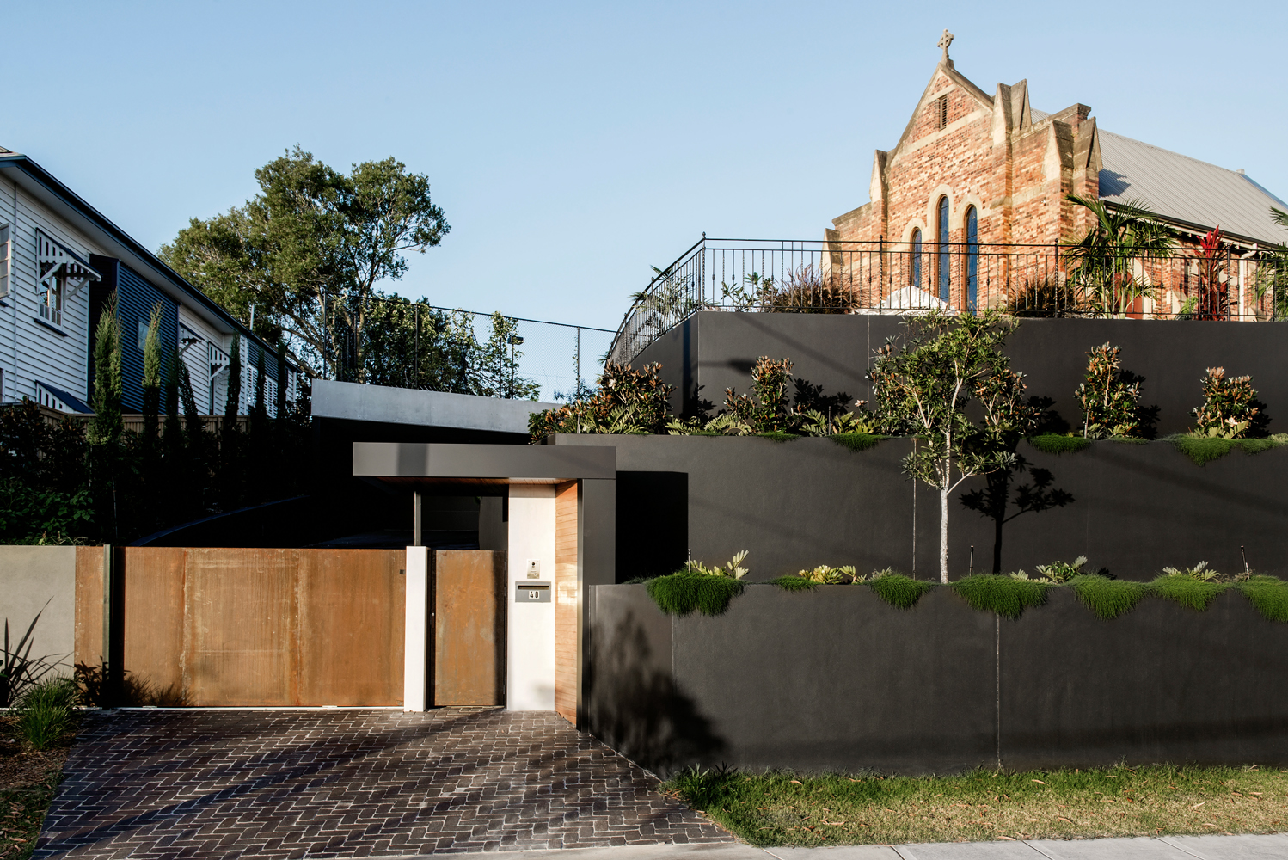A strong and stylish home located in Lavender Bay that connects with the solidity of Sydney Habour Bridge and reinterprets the sandstone legacy of the area.
Trophy homes and Lavender Bay go together like Sydney Harbour and the Opera House, both of which are visible from interior designer Linda Morrice’s new harbour-side home.”The house was an early 1900s Federation villa which had many additions and alterations over the last century,” says Linda, director at Lavender Bay Interiors.
Linda and her partner are semi-retired with adult children who visit often. Their brief outlined a dynamic structure capable of housing the whole family whenever needed. Obviously, it also had to maximise exposure to the bridge and Opera House.
The brief may sound simple enough, but the property’s complicated site made its execution difficult. The 336sqm patch of Lavender Bay is narrow, irregular and steep. Unsurprisingly, the densely compacted site demanded major excavation deep into rock. Coupled with constrained street access, the design solution required concise planning and complex construction.
Highly functional and surprisingly compact, the 315sqm floor plan provides finely detailed and carefully considered spaces. These include a music room, family room with terrace, four bedrooms and four-and-a-half bathrooms, along with an open-plan living, dining and kitchen area.
Living spaces are positioned on the top floor to capitalise on the enviable vistas visible through clerestory glazing along the side elevation. “We felt it was very important that the living spaces connect to the land, which was achieved by opening the living level to the rear where the space connects with the north-west garden and the magnificent old avocado tree,” shares Steven Isaacs, co-founder and architect at Architecture Saville Isaacs.
The House presents a rectilinear off-form concrete frame with an exposed, protruding steel box frame. The steel plate surrounds the openings and balcony edges to counterbalance the masonry masses and work as “blinkers” to provide privacy from the street.
The facade of curved recycled bricks and exaggerated steel-framed windows help the home integrate into the established urban fabric of the street, much of which is bordered in heritage stone walls. Height, bulk and scale were cautiously modulated to ensure minimal impact from neighbouring properties.
The external material palette of off-form concrete, expressed structural steel, painted recycled bricks and pale, natural limestone extends inside, where every junction is finely detailed to articulate the different material selection. “The materials and colours were used to connect with the bridge; black steel, black-framed windows and grey concrete feature throughout the home as the atmosphere I wanted to create was one of drama to equal the views,” Linda outlines. “Ebonised cantilevered stairs, black joinery and brass inserts were used to create a solid but streamlined look, and I used lots of texture and bursts of colour with furnishings and artwork to complete the look.”
Natural and artificial lighting accentuates the rich textural playground inside where robust, low-maintenance materials dominate. From polished and patinated to brushed and knurled, brass highlights add depth and contrast, as seen in the handrails, shadowline, door handles and light fittings.
Passive climatic design strategies have resulted in stable indoor temperatures that minimise artificial heating and cooling. Operable windows and doors facilitate cross ventilation and the stack effect to generate a stable indoor environment.
Lavender Bay House by Architecture Saville Isaacs isn’t just a pretty face; it’s a warm family home that rivals the beauty of its locations.
