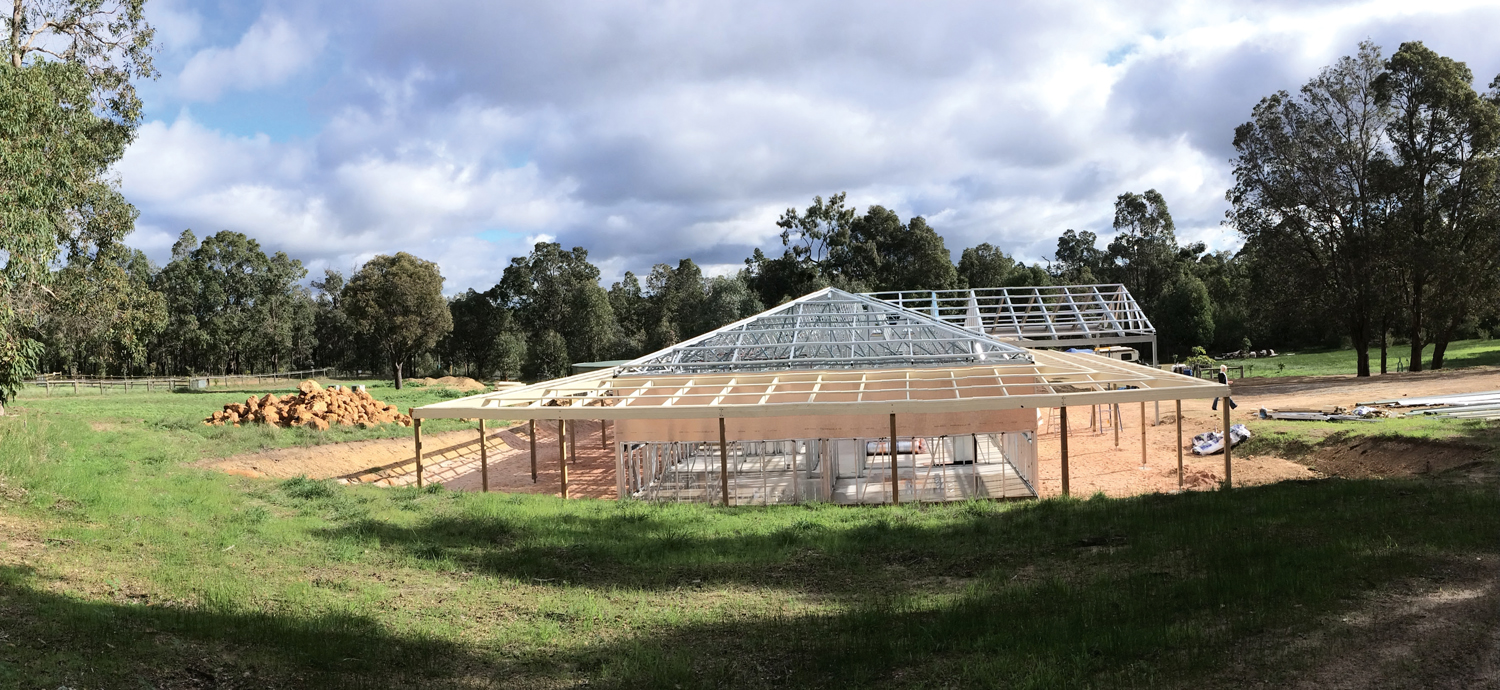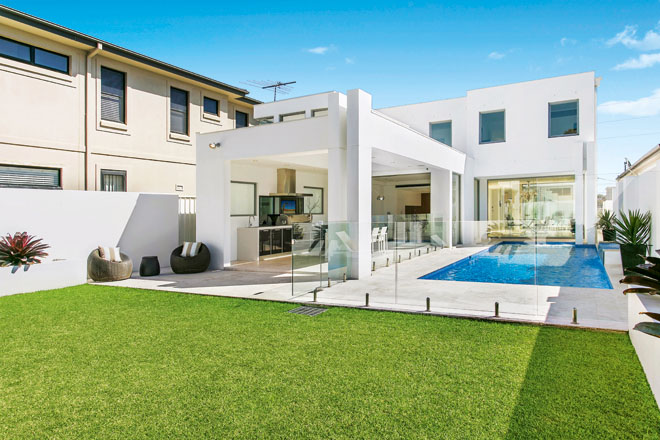This remarkable rural residence located two hours northeast of Melbourne, Victoria, has a unique spatial organisation.

Distinct wings provide guest and owners retreats and are connected via expansive, light-filled shared central spaces. With a desire to create both a country retreat and a space to entertain friends and family, the clients engaged bespoke interior designer Studio McGilp and luxury custom home builder Hedger Constructions to bring their vision to life.
Unobtrusive to the skyline with the 12-degree roof pitch and a cohesive colour palette, this home demonstrates a contemporary rural residence in complete harmony with its natural surroundings. The generously proportioned front entry door has been custom designed and built from Tasmanian Oak with weighted sections of solid copper inlay and a custom handmade hammered bronze handle.

Externally, fine Adze Granite is complemented by handmade charcoal-coloured Flensborg brickwork, imported from Denmark. The use of yellow stringybark feature cladding to key areas provides tonal contrast. Timber blades on the guest wing complement the style and provide privacy. An Alucabond fascia runs around the roofline, linking with the express jointed panel eave lining for a cohesive external finish.
Internally, the atelier approach of Studio McGilp is on full display. The central zone of the home features a raked ceiling of Tasmanian oak, with contemporary American lighting. Light honed Italian Natural Stone tiling flows throughout the central zone and is gently heated underfloor to create a comfortable, ambient temperature. Cut from a quarry accessible only during summer months, this bespoke flooring becomes illuminated by the north sun acting as a natural heat bank and providing ethereal serenity.

The focal point of the space is a centrally placed triple-sided wood fire. The custom fireplace surround, designed by Studio McGilp, uses individually proportioned new pearl limestone pieces. It is anchored by an extended hearth of large format sintered stone in rich bronze. This conveys a grounded ethic, marking the ‘heart’ of the home. On the hearth, a generous seat cushion in a limited release jewel tone cut moquette velvet encourages fireside seating.
Interiors throughout this showpiece home respect the contemporary, linear nature of the architecture, whilst providing contrast through the introduction of gentle, organic forms. Softening of the built environment was achieved through the integration of a cohesive colour palette, evoking relaxed luxury, serenity, and comfort.

The bespoke kitchen and casual dining area are flooded with natural light via large format windows including electric opening clerestory windows for natural cross ventilation. Handwoven artisanal automated blinds allow this space to be converted into a secluded area for private dining. Dynamic light fittings, customized by the interior and build teams to suit suspension from the raked ceilings, add visual impact above eye level. The dining table features a solid bronze sculptural base, which mimics the form of a tree branch.
The kitchen joinery response reflects the use of low chroma colours to create a serene, comfortable space, with hand-formed light reflective tiles as an elegant splashback. An environmentally conscious, silica-free Corian benchtop features a waterfall edge on one side and is balanced by a cantilevered plane on the opposing side. The butler’s pantry is discreetly positioned to allow the working elements of the kitchen to be concealed.

At either end of the open plan central zone are guest and private wings. Here the high ceilings and expansive shared spaces are juxtaposed with an intimate approach using tactile finishes and materials. The bedrooms are inviting, restful sanctuaries and include ample custom cabinetry, bespoke upholstered bedheads, and soft lighting, with beds finished using fine textiles of pure cashmere, cut velvet, wool, and linen.
Guest bedrooms are serviced by a family bathroom which is beautifully illuminated by custom-made light fittings of locally hand-blown glass and solid brass. Sensor-driven under-bench lighting provides additional gentle ambient light to create a relaxing atmosphere. Elegant black bathroom fittings and fixtures create the perfect contrast to the neutral colour palette.

The spacious master bedroom is beautifully appointed, incorporating unique, limited release European fabrics and custom-woven textiles with contemporary patterns and modern, botanical forms. In the master bathroom, the freestanding bath is positioned to optimize valley views, with handwoven artisanal automated blinds providing privacy. A large walk-in shower and an expansive dressing room complete the retreat-like feel.
A private retreat in the master wing provides a secluded space for rest and relaxation. Here the material and colour palette embrace darker tones to create a bold, masculine, and dignified space. Custom-crafted wine racks adorn the walls, and the perfectly placed picture frame window transforms the rural view into living art.

A small, dynamic space, the powder room features vibrant patterned wallpaper and an Australian hand-poured, solid bronze basin. Conveying quality and luxury, the bronze basin contrasts with a dark-tiled dado and deep ink blue cabinetry. The curvilinear line of the basin is supported by the arch of the custom-coloured Iron Bronze tap. Custom-made light fittings of locally hand-blown glass and solid brass contribute golden light to this unique space.

Bespoke in all aspects, this home required a collaborative approach. Working hand-in-hand with the build team and trades, Studio McGilp contributed their expertise to provide comprehensive, individually tailored services from concept to completion.
For more information





















