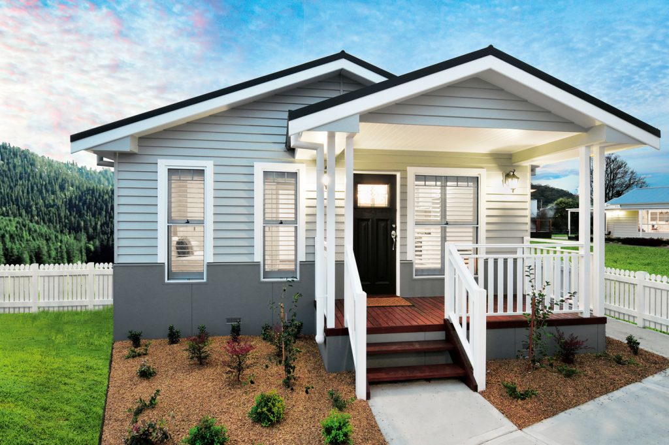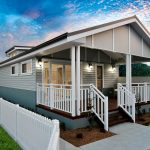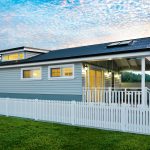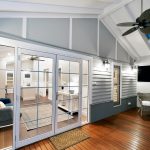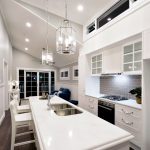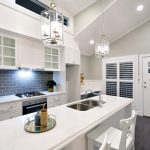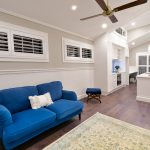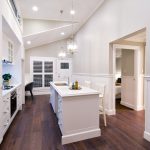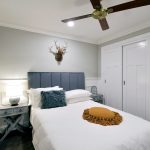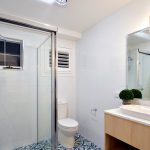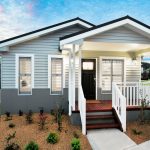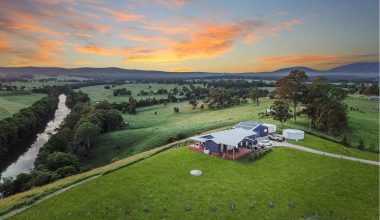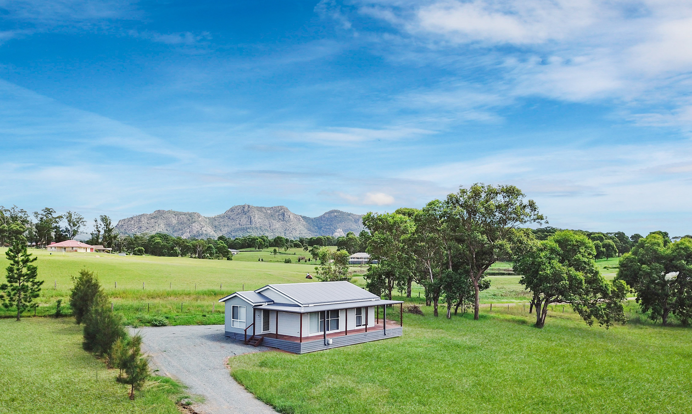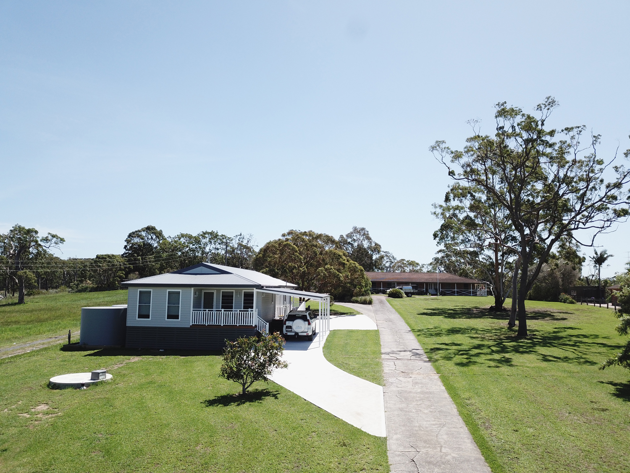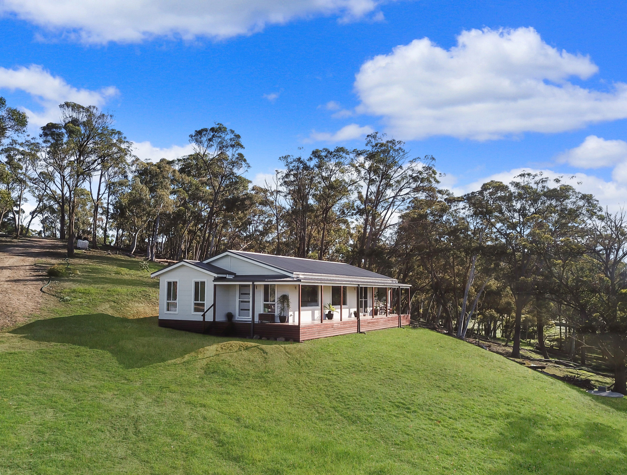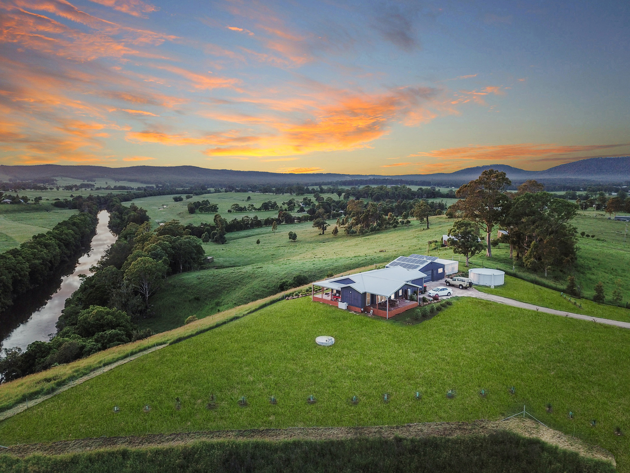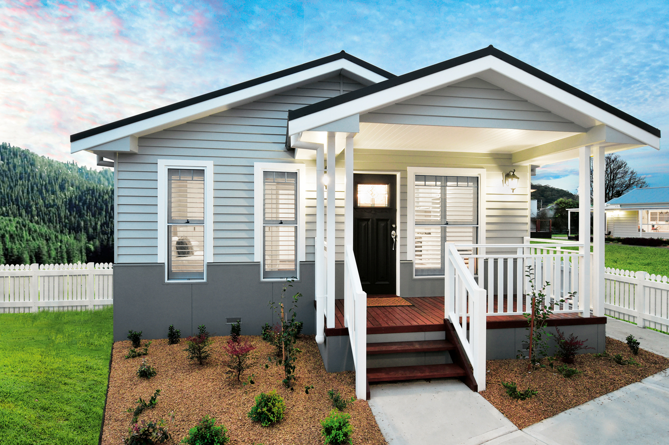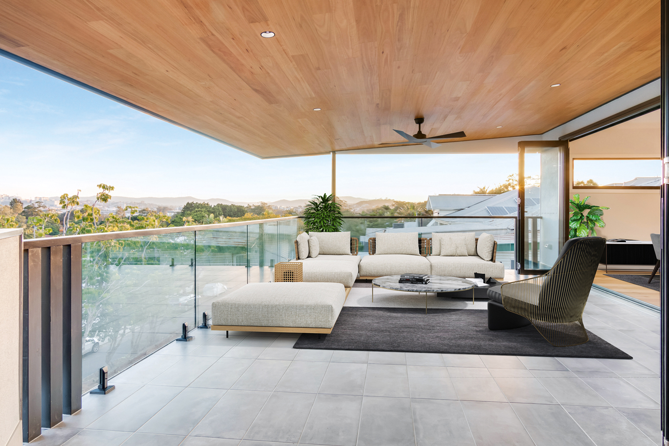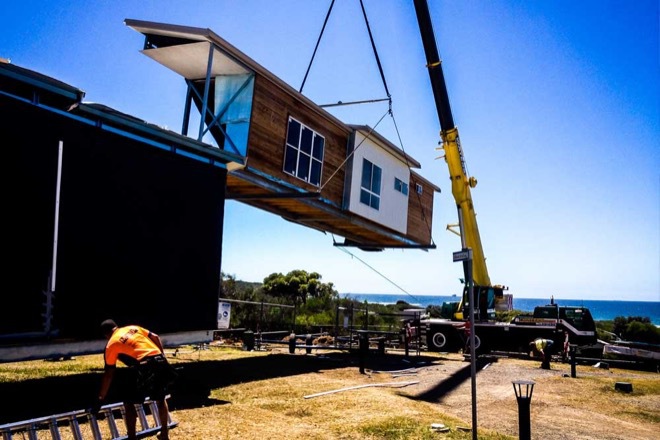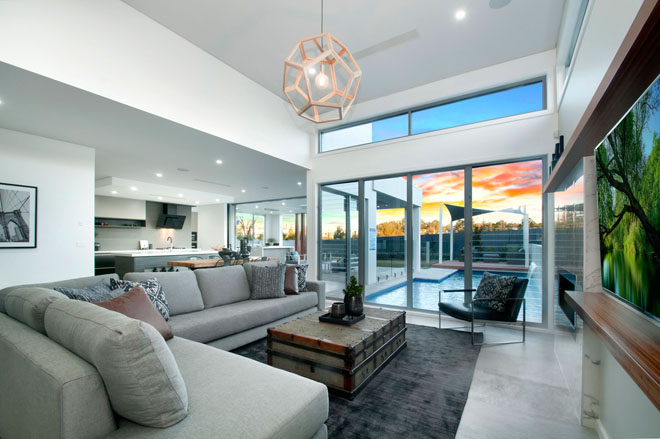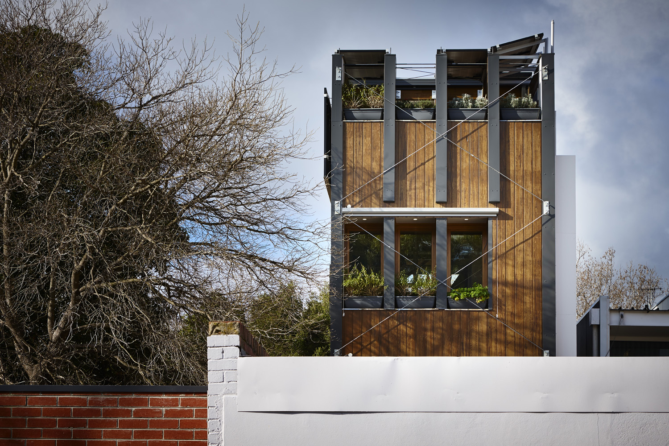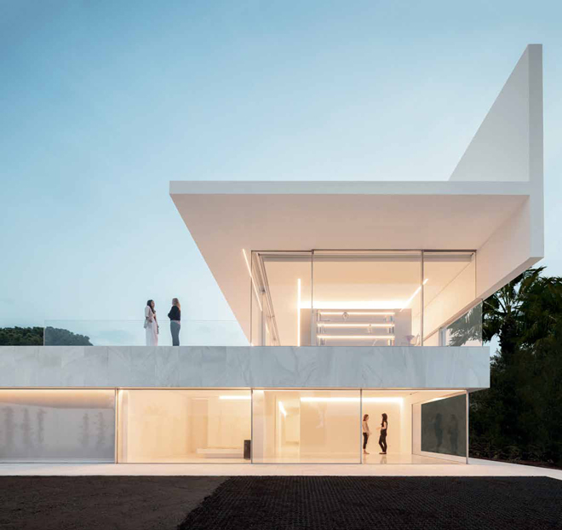If you yearn for the elegant, relaxed living of a Hamptons style home, this Hamptons modular home design is the ideal solution
You don’t need to live at the beach to enjoy a Hamptons lifestyle. Whether you’re seeking coastal vibe street appeal or an everyday holiday mood, this elegant modular home from Manor will indulge you, and you can get it sooner than you think.
“Relaxing tones of grey and white bathe the whole property, including the exterior horizontal panelling with contrast rendering. Symmetrical design lines, a steep pitched roof, the welcoming verandah and a distinctive white picket fence all evoke the iconic Hamptons style,” says Andrew Monks, Managing Director of Manor, a company that has been building high-quality modular homes for more than 27 years.
This is an abode that makes a compelling first impression. The exterior of the home achieves perfection with a Hamptons-style finish, namely a combination of durable James Hardie cladding and Taubmans texture coating. The cladding, along with the heritage and colonial bar windows and use of thick profiles, create a facade that flawlessly captures the classic Hamptons look of which Australians are so enamoured.
Inside the home, traditional Hamptons touches abound, such as the chrome pendant lights above the kitchen island benchtop and bathroom vanity. Outside, lovely coach lights greet you at night. Light and lots of it is a hallmark of a Hamptons home so the interior features well-placed high-set windows, including clerestory windows in the kitchen, and the verandah boasts sun-capturing skylights. In a nod to the modern, the skylights have been fitted with electronic blinds.
This is a home replete with appealing features but for Andrew, there are three that really stand out. First is the distinctive panelling. “Nothing shouts Hamptons more than timber skirting, architraves and panelling,” he says. “Decorative wainscoting and moulded dado rails adorn the lounge and bedroom walls while raked panelled ceilings enhance the sense of space — every detail has been carefully considered.”
He is also particularly proud of the kitchen, which he describes as “classic Hamptons”. Says Andrew, “Note the Shaker cabinetry, porcelain handles, ornate tapware, 40mm-thick double-bullnose stone benchtops, and grey tile splashback which is on-trend but will never be out of fashion. This is all highlighted by the clerestory window which makes a grand statement.
“The window treatments are also something special,” he continues. “Wide surrounds frame both the interior and exterior high-set window faces. The architrave design, windowsills, heritage bar windows and character-filled plantation shutters finish the Hamptons story.”
Dressing the interior with wainscoting, panelling, Shaker doors and shiny chrome hardware really creates a picture-perfect Hamptons look while the use of French doors, inbuilt skylights and a dormer window encourages cooling breezes and an endless flow of natural light, making the home supremely liveable.
“A lot of people have preconceived notions about modular homes, which quickly changes when they tour our displays,” says Andrew. “Sometimes people don’t realise the flexibility and design diversity you can enjoy with a modular home. For example, the Hamptons facade and style options are available with all our floor plans.
“What’s more, modular building brings with it a host of benefits. The system-built construction process is efficient, cost-effective and precise. By building the home in a controlled environment, you get the highest level of quality control and a compressed timeframe, meaning you can be in your home sooner.”
And, adds Andrew, “Our most common comment from clients is ‘I never knew modular homes could be this good’.”
For more information
