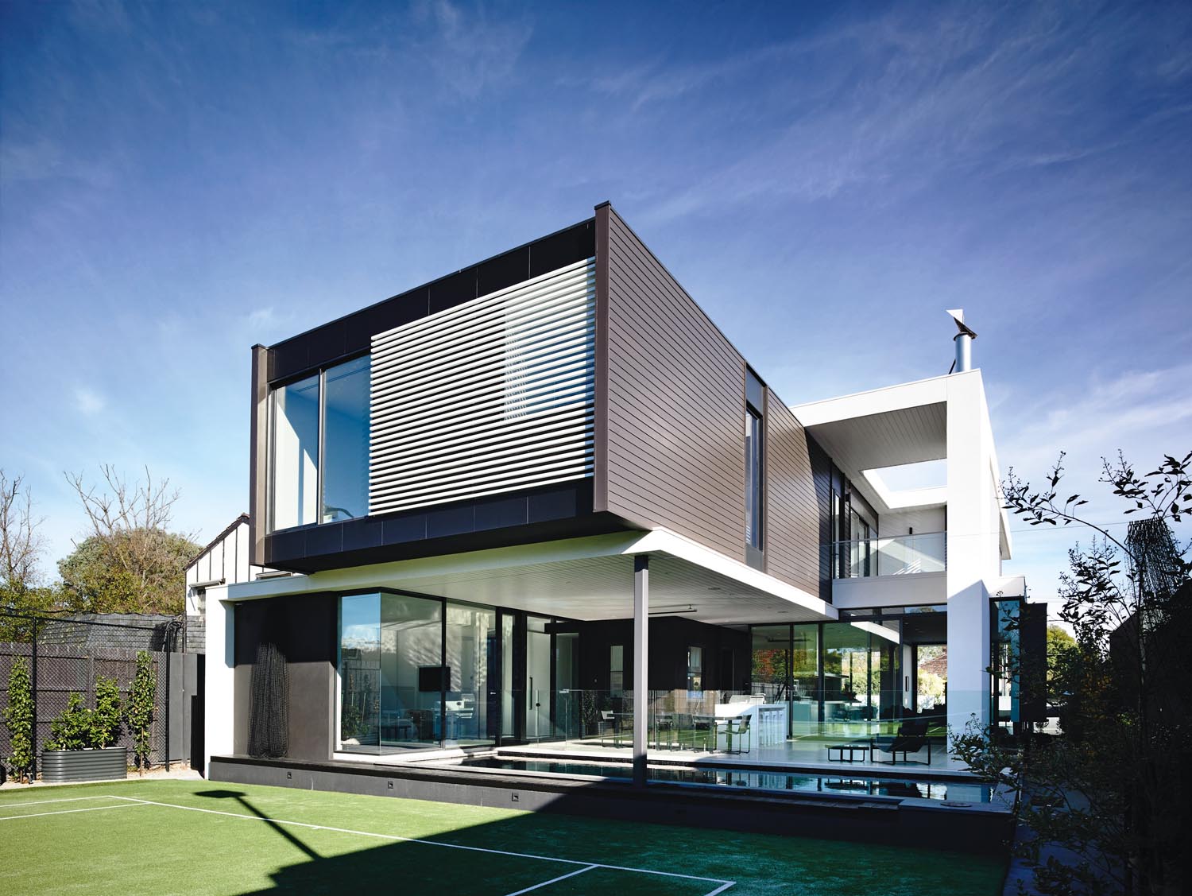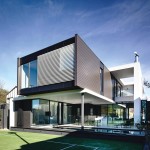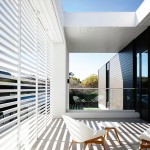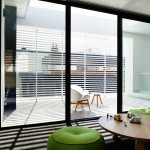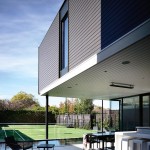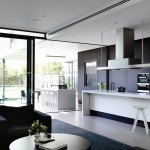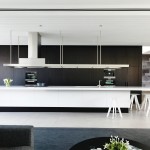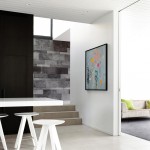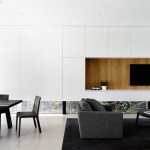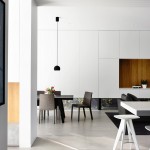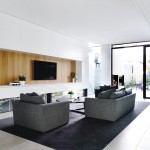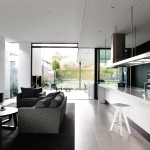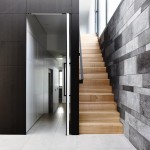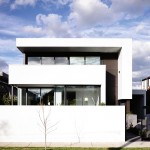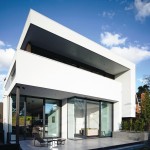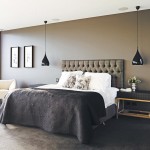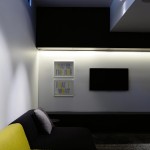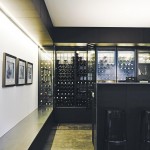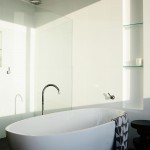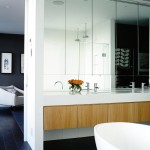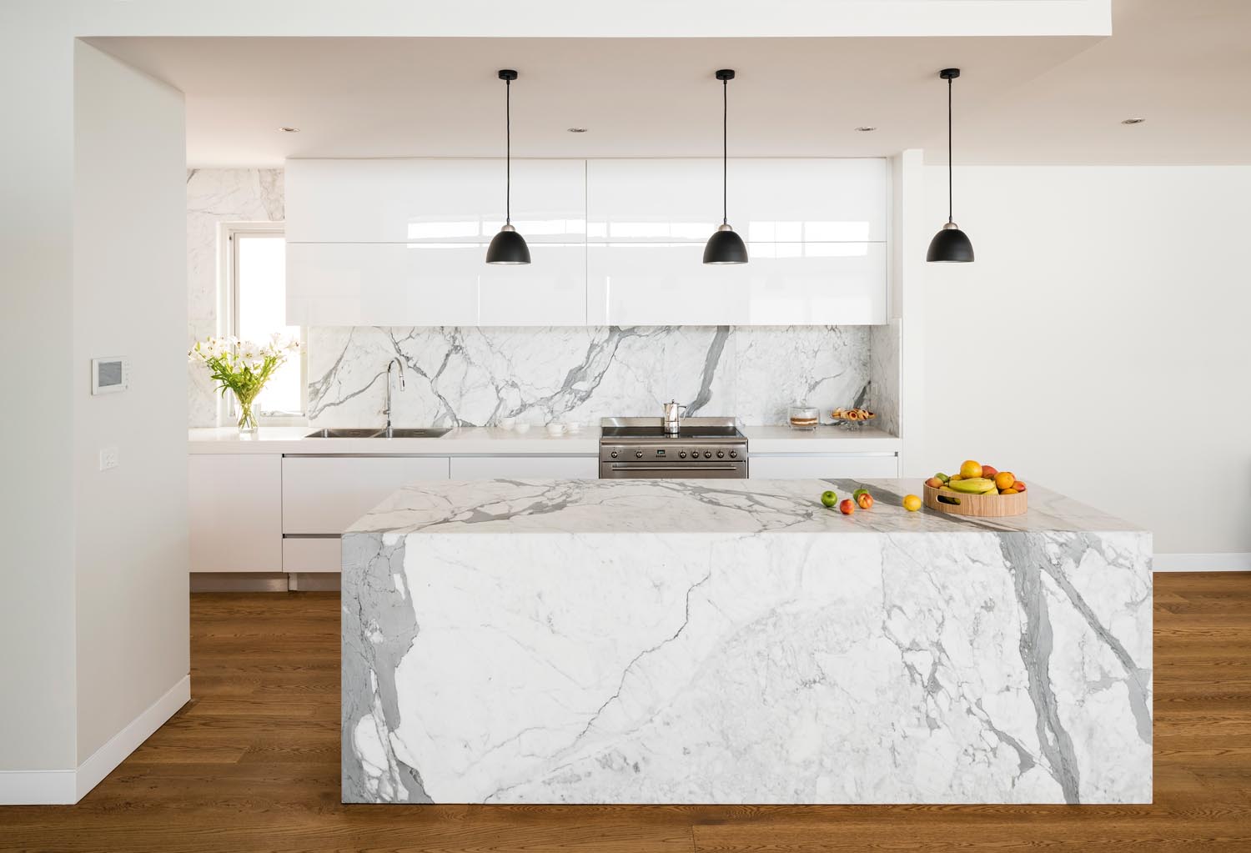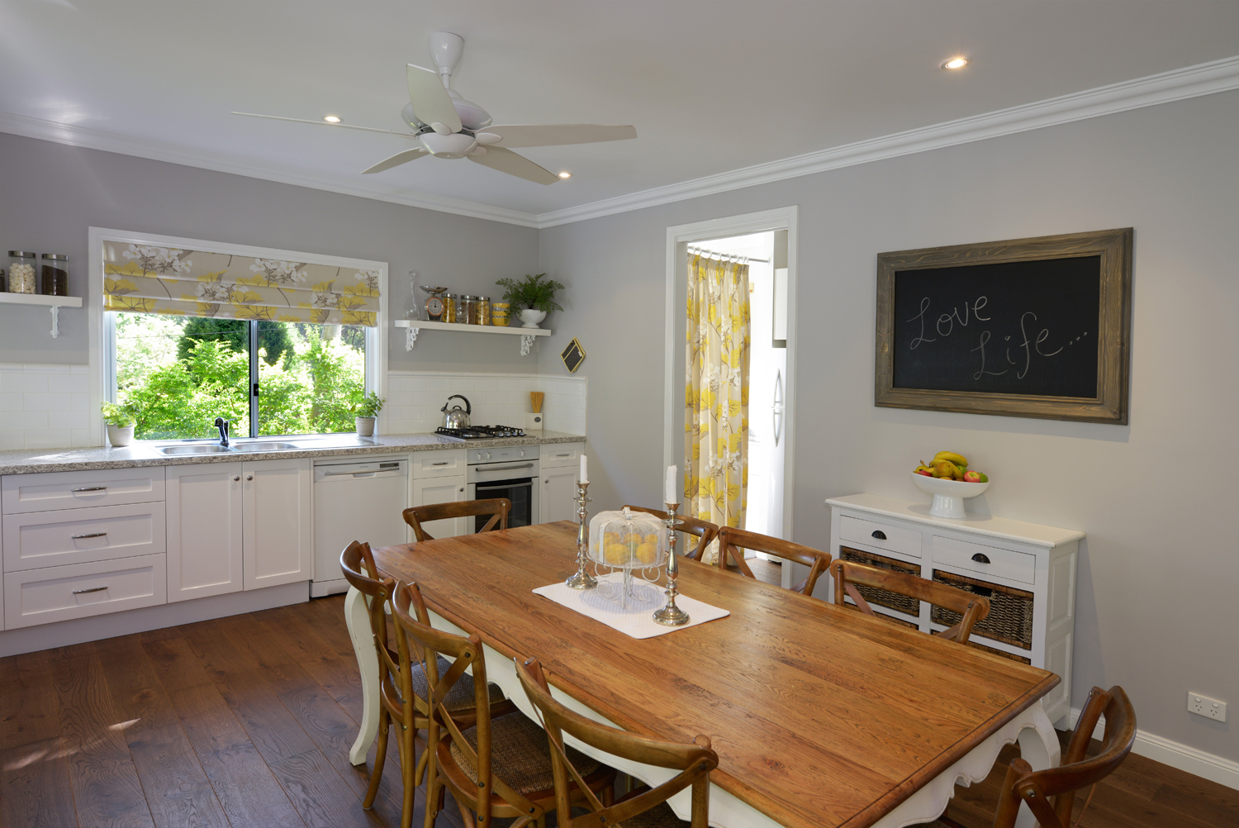There’s plenty of room for a growing family in this striking bayside Melbourne build, which has everything you could ever need for sophisticated family living
HOUSE Stylish Statement
LOCATION South Melbourne, Victoria
DATE COMPLETED 2013
With children opting to live at home for longer these days rather than flying the nest, having a family home that can be enjoyed now and in the future is essential. It’s all about building for now and planning for the future, something that this family, a couple in their 40s with two primary-school-aged children and two dogs, planned for — a house in which their young family could grow and a design that exuded sleek sophistication. Their vision was to combine private spaces for children and adults as well as offer ample room for the family to be together and entertain. In addition, they wanted all bedrooms to provide the luxury of ensuites and walk-in robes. Completed in 2013 on a deep block in bayside Melbourne, the three-storey home designed by Venn Architects provides all the features of a high-quality new build, with bright airy spaces, abundant storage, bedrooms with ensuites, well-situated living areas for parents and children and, most importantly, ample room for a family to grow.
“The house provides sophisticated family living,” says Geoff Challis, principal architect of Venn Architects. “It’s a house that makes a stylish statement, has beautifully flowing light and space and is delightful to be in.”
One difficulty the design team encountered in the initial stages was working around the Melbourne Water flood path. “This kept everyone on their toes as we had to balance the design brief and the look we wanted to create with the regulations and concerns of this local authority,” says Geoff.
Aesthetically, the home’s white-rendered exterior contrasts beautifully with the dark timber detailing. Inside, this palette provides a gallery feel, with sharp interiors that are also light and airy. In addition to the home’s design, Venn Architects helped the owners choose furniture and furnishings to complement their space. Grey and black are used throughout and touches of green reference the garden views. Feature materials in muted greys soften the mood, and there’s a volcanic rock Argo Stone feature wall in the entrance as well as European oak joinery and lined boards on the ceilings.
While striking in every way, the home’s layout is functional and practical, designed around a central core that houses utility areas, workstations, a butler’s pantry, lift and basement access. The layout ensures all zones have living areas, all rooms incorporate built-in functionality and storage and utility spaces and children’s areas are hidden.
“Interfolding singular gestures and building elements define the flow of space and suggest dedicated areas internally,” says Geoff.
“A layering system is used beyond these gestures including the outside background and furniture foreground in every scene.”
An entry void and windows provide natural light throughout, even in the basement, which features all the “fun stuff” — a home theatre, gym, steam room and cellar with sitting room.
All bedrooms and bathrooms exude a luxe day-spa feel — upstairs is home to the master bedroom with ensuite and walk-in robe and three generous children’s bedrooms with their own ensuites. A living space is positioned between the bedrooms, and there’s also an outdoor terrace.
Quality details abound throughout the house and include seamless joinery and walls that seemingly float above ground. In the kitchen, a 7m cantilevered Pure White Caesarstone island bench is accentuated by seamless European oak joinery, stained in George Fethers & Co’s Lignapal Oak Rift Swamp. An overhead stainless-steel rangehood/light custom designed by Venn Architects helps define the space, as do lined boards above on the ceiling. High-quality fixtures complement the area and include an Abey Gessi pull-out kitchen mixer, Franke Kubus sinks and Miele appliances.
“But my favourite part of the home is the living area where all the design elements and layers come together to create a stylish but very liveable and functional space,” says Geoff.
Outside, the couple envisaged a tennis court and it took up a considerable amount of the block’s usable space. “We had to create the feeling of depth between the backyard/tennis court and the house instead of an abrupt start and finish,” says Geoff. Hence, the cut-in pool and terrace and overhanging first floor reaches out to the backyard, and there’s a feeling of being able to see from the front of the property right through to the rear from inside.
“The house feels like it flows to the boundaries of the property, capturing views outside,” says Geoff. The terraced outdoor entertaining area reaches into the garden, linking inside to out. It’s certainly an inviting entertaining area, which combines built-in outdoor cooking and seating, a fireplace and black mosaic-tiled pool. The first floor floats over this space, creating a canopied area that can be enjoyed year round.
And with energy efficiency being of utmost concern to many new homebuilders, the orientation of the home, deep overhangs and thermally broken windows effectively address the home’s sustainability needs.
“It’s a house where the family has everything they will ever need,” says Geoff. “It’s certainly a wonderful place to call home.”
Photography by Derek Swalwell
