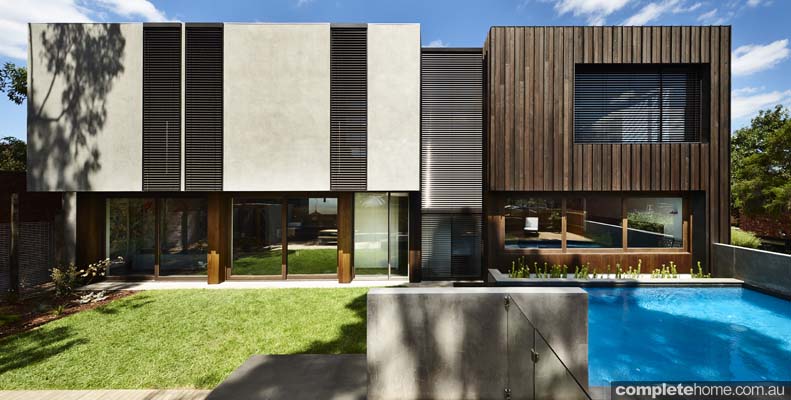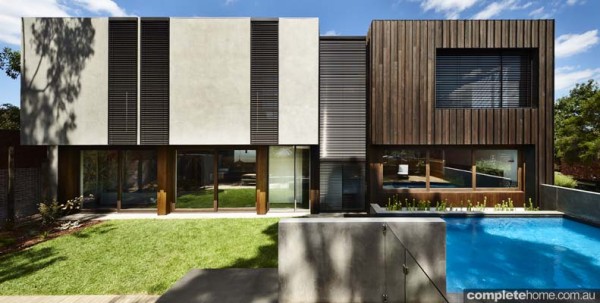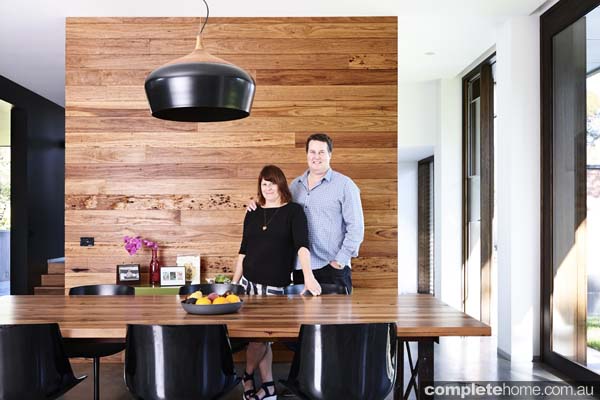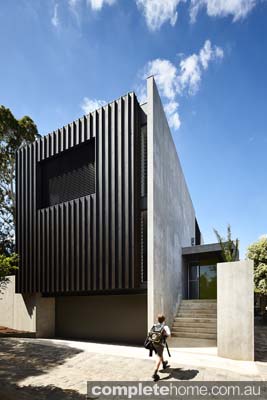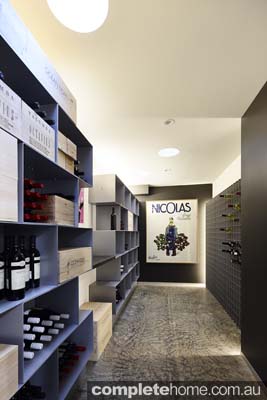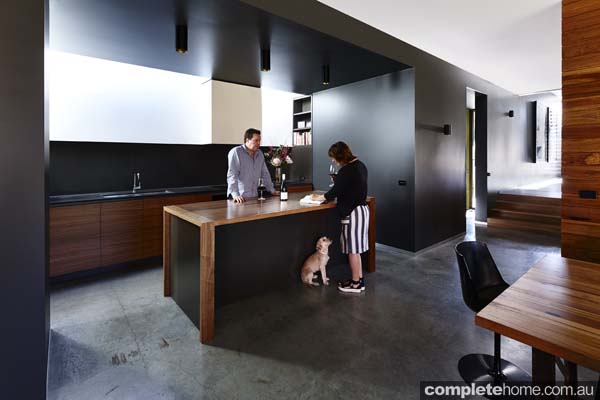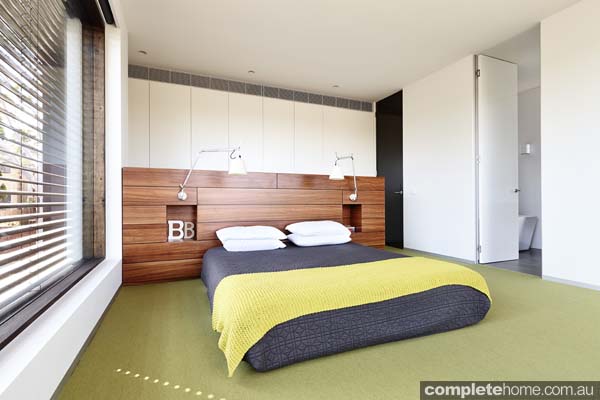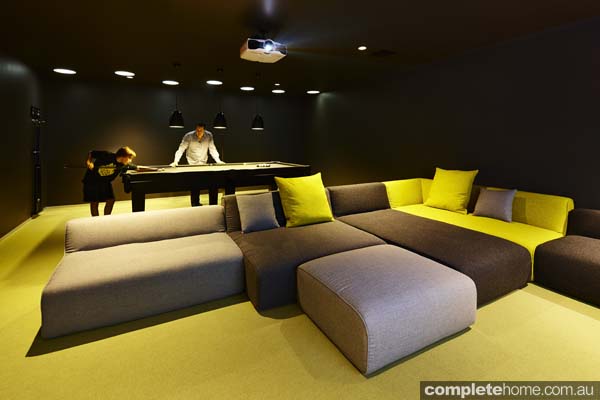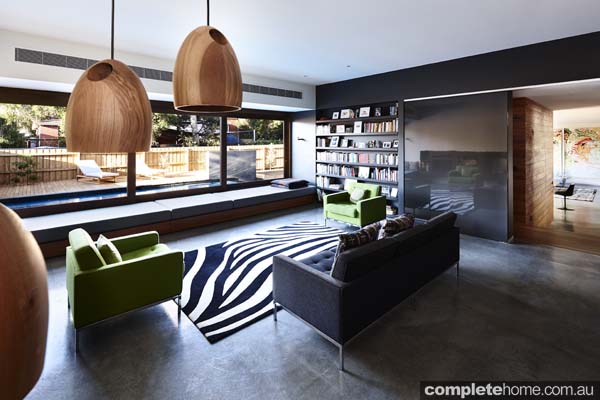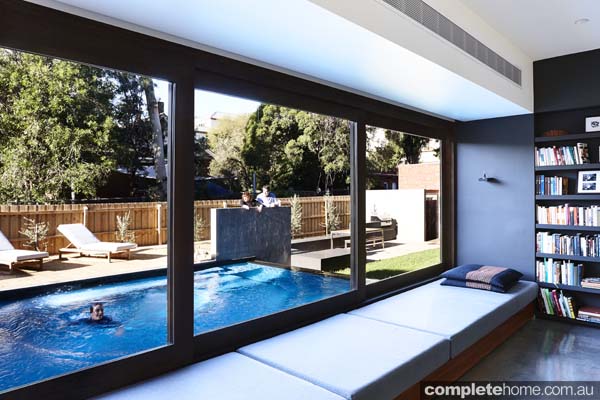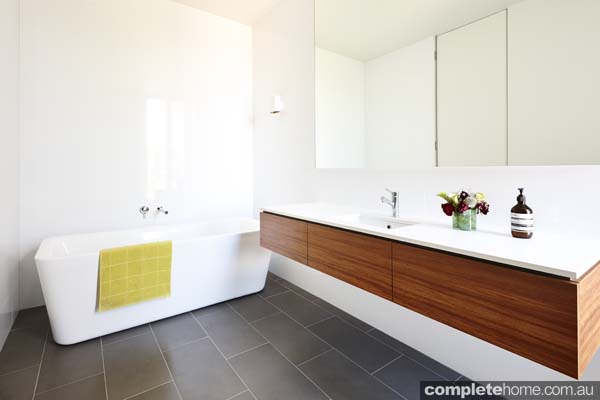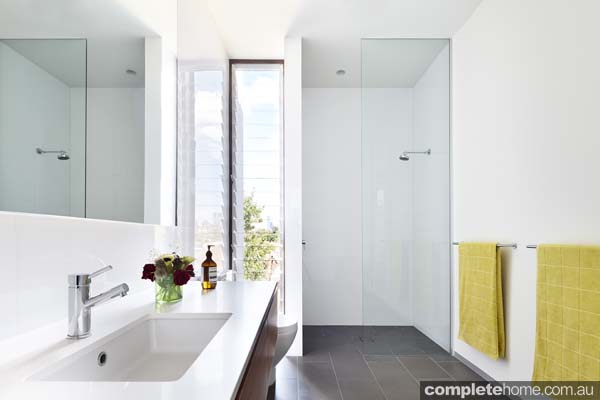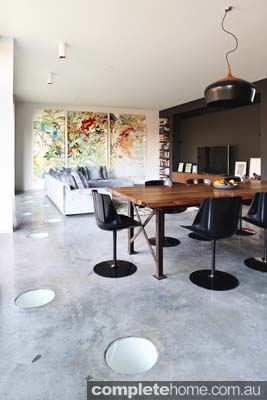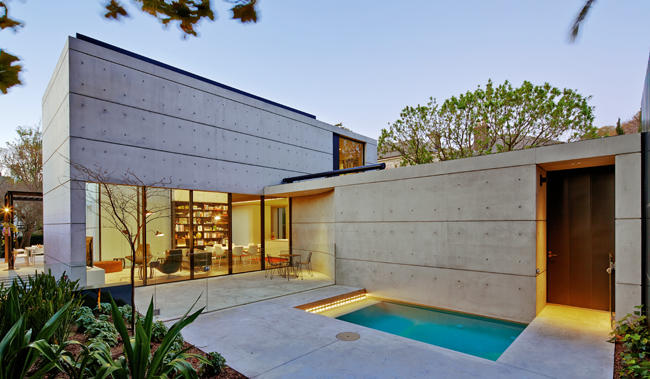Space in the city? By compromising on street access, Darren and Ruth Rogers got the backyard, swimming pool and industrial style they dreamed of
GRAND DESIGNS AUSTRALIA Episode 5 Series 4
HOUSE Richmond Inner-city House
LOCATION Richmond
COST $3.3m
DATE COMPLETED February 2013
With its black furnishings, dark walls and an entrance wrapped in dark-timber cladding, the laneway home of Darren and Ruth Rogers embraces all things black and moody in a way Melburnians do best. But that’s where the clichés end. Just down the road from the Melbourne Cricket Ground, the three-storey home is a far cry from the quaint Victorian terraces that dominate the neighbourhood. For a start, residents include four chooks and a 12-year-old. There’s also a swimming pool big enough for a pool party. Add to that a backyard, a blossoming vegetable garden, water tanks, a gym, media room, lift, rooftop deck, and a cellar with storage for up to 1500 bottles of wine.
“We’ve always loved Richmond, but one thing we lamented about it is that you often don’t get any backyard space, so it was just a freakish event that we found out about this block,” says bank manager Darren. At 440m² the block is about two-and-a-half times the area’s average size, but it came with a catch: no street frontage. This turned out to be both a blessing and a curse, as the couple quickly discovered in the four years it took to have the home designed, approved and constructed.
“You can build on a difficult block like this, but everything takes a bit longer and is a bit more expensive. We weren’t prepared for that,” admits Darren, who is still reeling after a budget blowout that added six months to the construction process. Much to his wife’s dismay, Darren had insisted on a basement to house a media room and wine cellar. But with 150m² to be excavated and the only access to the home via laneways too narrow for heavy machinery, the construction team had to use bobcats — a slow and costly process.
But the great advantage of buying this block with no street access is that there were no heritage restrictions, so Darren and Ruth could think beyond the neighbourhood’s standard-issue period-style terrace. “We could really do whatever we wanted,” Darren says. “We love that dark-grey, cement-style, industrial look so we went for that.”
They’d been living about 400m down the road and Darren had had his eyes on the site for some years. It was originally part of an even larger block, which had been divided in two and the half with street frontage sold. The second block was harder to sell and Darren was still thinking about it when, in 2008, a builder purchased it and drew up plans for a client in London. Months later, while lunching with mates, Darren heard the builder was having problems with the client. He got in touch and offered to buy the site.
The sale included the laneways on either side of the home, which came with all sorts of extra taxes. But because the laneways are included as part of the property’s boundary, purchasing them meant Darren and Ruth could capitalise on almost all of the space offered by the actual block.
Not that they were after a sprawling monstrosity. “The outdoor space is just as important to us as the indoor space,” Darren says. “We tried to build on half the block and keep the other half open. All up, we have 320m² of open space.” That includes the crafty use of built space, including the rooftop, which has been developed into an outdoor entertaining area with a 10m-long vegetable garden.
The couple has capitalised on the northern sun by building the home on the south side of the block. Deep recesses in the northern facade, along with motorised louvres, control solar gain, particularly on the western side. In winter, the sun warms the home’s concrete base, providing good thermal mass to the lower levels. And with all 23m of the facade taking in sun, there’s no shortage of light in the upper two levels.
This meant Darren and Ruth could afford to install concrete flooring and dark feature walls without any risk of the home becoming cold and dingy. They’ve added portholes the size of dinner plates to the floor of the living and dining rooms, allowing light to filter from the ground floor into the basement. Alternatively, when the lights are on in the basement, the light shoots into the upstairs living spaces, giving them what Darren describes as “a space-age feel” at night.
He and Ruth were originally going to paint the media room a crisp white to compensate for the lack of natural light, but at the last minute they decided to embrace the cosy, cave-like feel of the space. “The painter called and said he was just about to get started, but at the very last minute I told him I wanted to go for grey — what he calls ‘nightclub grey’,” Darren says. “He said it would take about 10 years to paint over it if we didn’t like it, but I’m glad we did it.”
And Darren and Ruth aren’t the only ones. The home has already been booked for a couple of advertising shoots and Darren is as proud as punch. He’s also thinking about his next big project, but it’s likely to be an investment property because he and Ruth don’t plan on leaving their Richmond home anytime soon.
With a bit of convincing, Ruth agreed to a lift, which pops up in the master bedroom through a Willy Wonka-style trapdoor. It’s mostly to make sure her mum is comfortable when she comes to stay, but looking to the future, Darren reckons it might give them an extra 10 years in the home. “That’s if my son doesn’t kick me out of it,” he laughs. “With the rooftop bar and the media room, this place would make an excellent bachelor’s pad.”
WORDS / Emma Mulholland PHOTOGRAPHY / Rhiannon Slatter
From Grand Designs Australia magazine Vol. 2 No. 4
