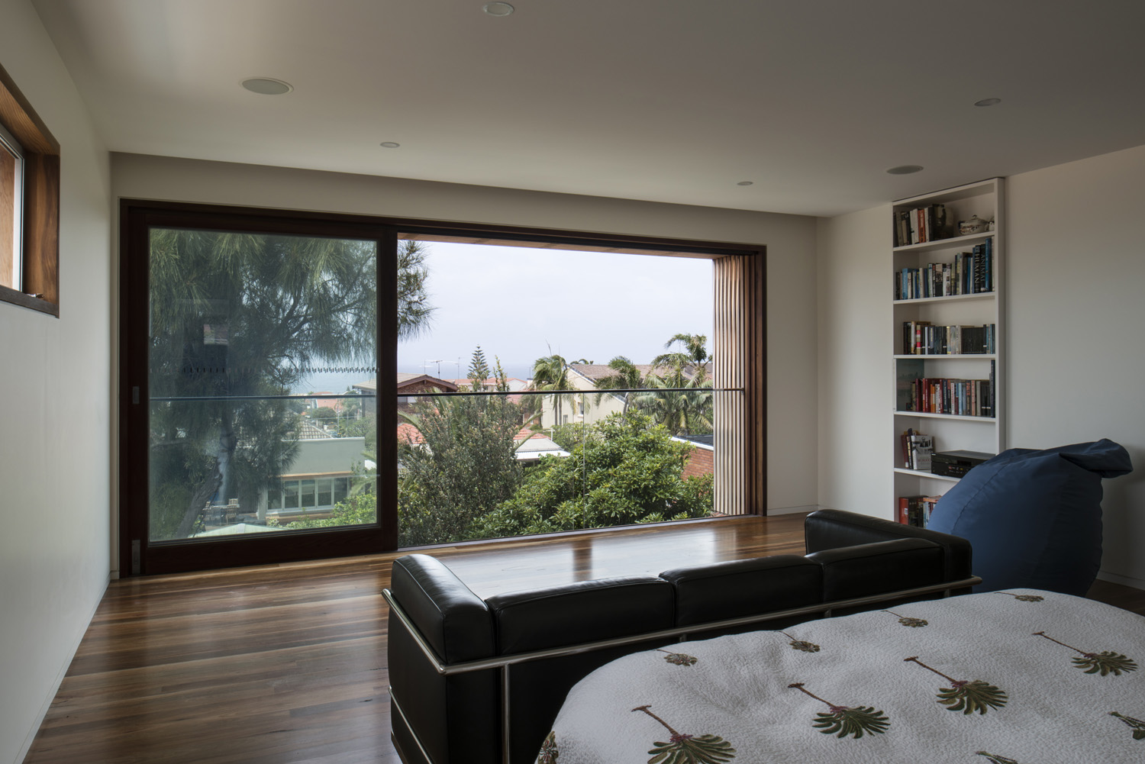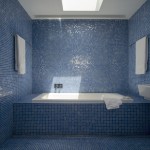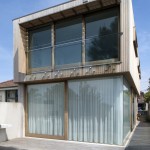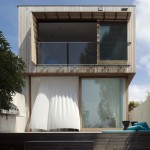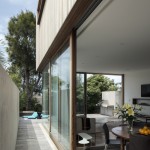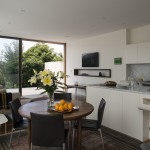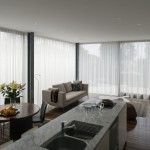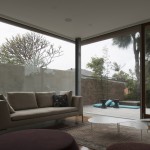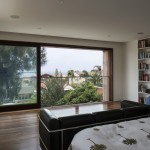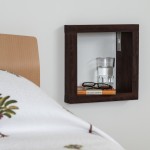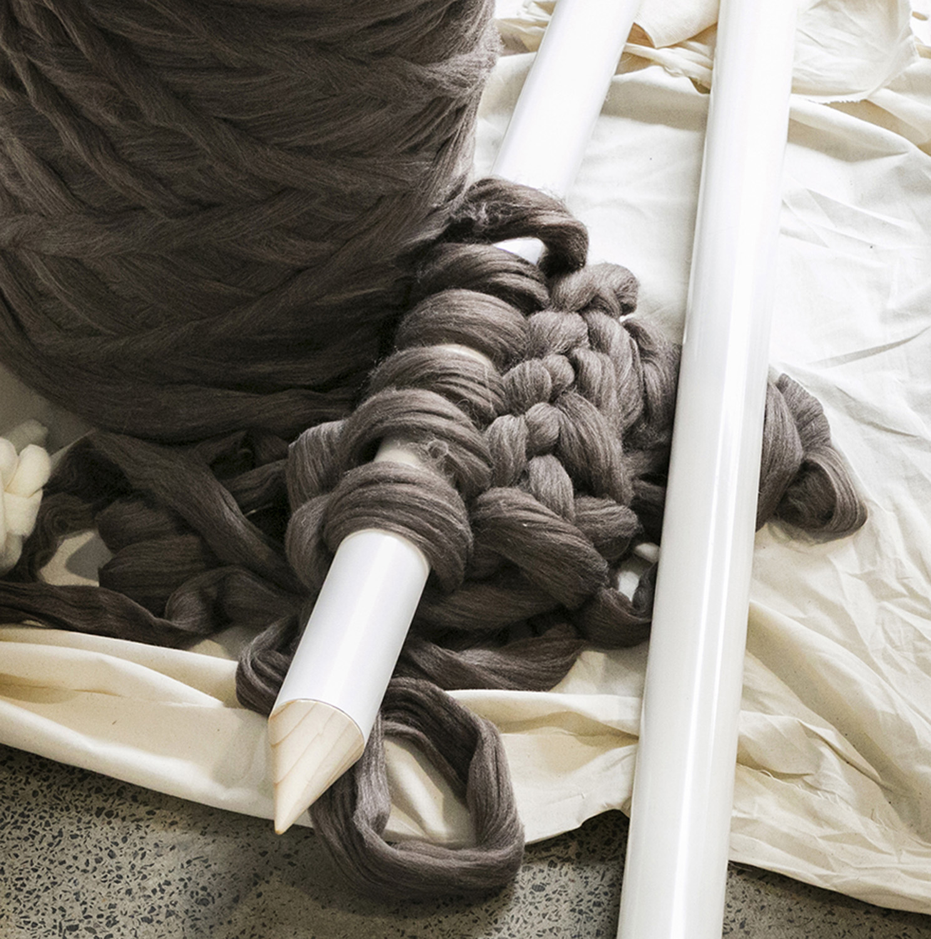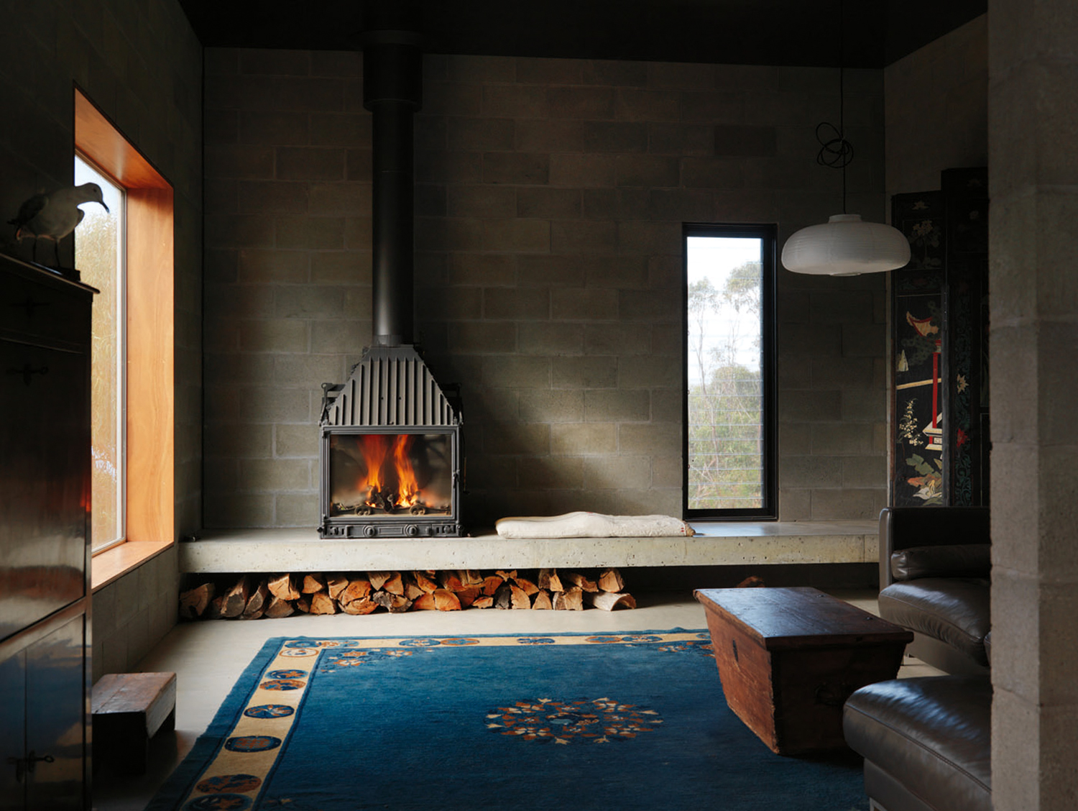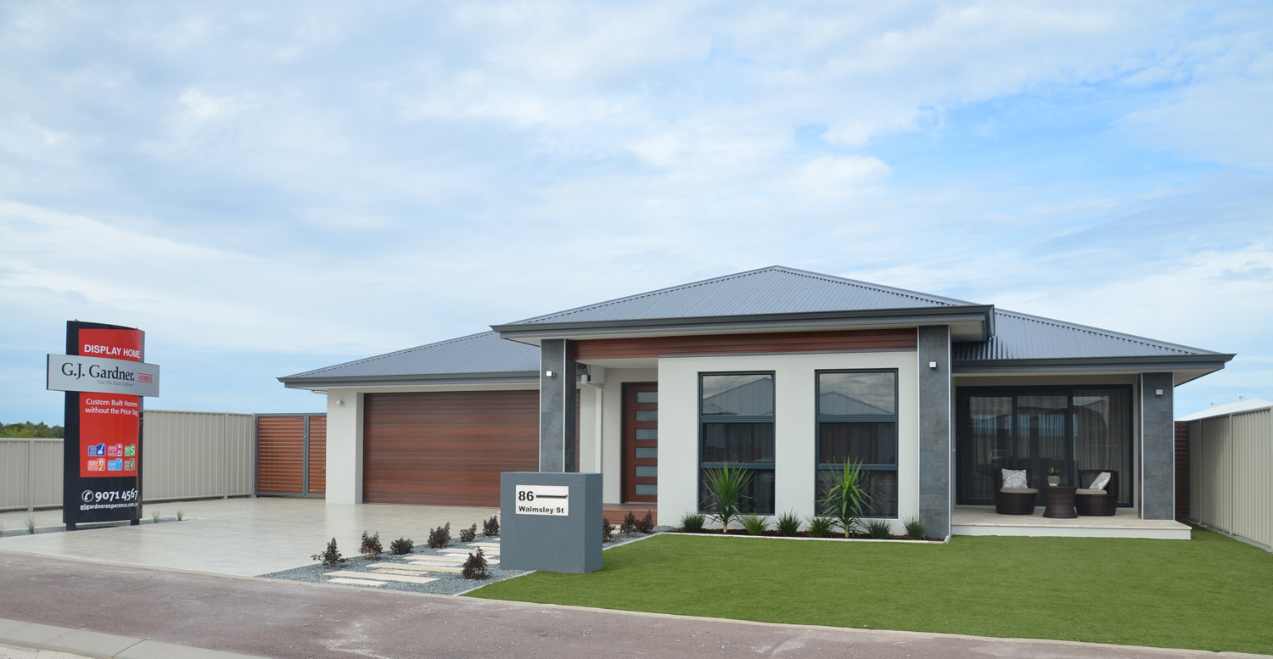An oasis for family and friends
House: City living
Location: Maroubra, Sydney
Date commenced: 2013
Colour Palette: Overall, the palette here is quite neutral with an explosion of blue in the bathroom, which is echoed in the outdoor furnishings. The base of the palette is white, concrete grey and timber with a splash of red in the rug and foot stool
Our homes can dramatically impact the way we live, and with so much emphasis now on affordability, we’ve lost one of the most important aspects of our residences — liveability. It’s one thing to own a home, but when it’s not well designed, it can add to the overwhelming pressures of life.
This is even more important when living in a desirable suburb. The variety and liveliness of living so close to a
–
The owners of this narrow 1940s semi-detached residence lived within the space for far too long and felt suffocated and constricted. The home was dark, cramped and drab, impeding their lifestyle rather than enhancing it. The kitchen was so small they’d given up cooking at home. They couldn’t entertain and they had no real connection with the rear garden — plus the sun was only something that could be enjoyed on the back step.
Being able to find someone who could adapt their residence into a modern space that actually allowed them to live rather than just keep their stuff somewhere was an important aspect of this project, and investing the time and budget in utilising architectural skills and craftsmanship far outweighed the savings of a draftsman or run-of-the-mill renovating company.
Chris Elliott and his team from Chris Elliott Architects instilled a sense of trust and hope in their clients. “Chris was a very inspirational consultant,” says the owner. “He brought ideas to the process we would never have known about or embarked upon on our own. His knowledge of materials and how to properly work with spaces was a truly inspiring part of the process.”
The goal was to create a bright, light-filled living space with modern materials that would bring a contemporary aesthetic to the house. This would allow the residents to enjoy their home while also enabling them to invite friends and family over to share and enjoy the property’s new-found identity.
Complete removal of the rear half of the home made way for the new design, which went through much iteration before the simple geometry of two boxes, one stacked upon the other, was decided upon. The upper box — a cedar-clad structure supported by two exposed steel columns — houses two generous bedrooms, a bathroom and walk-in wardrobe. The master bedroom is granted rooftop and ocean views via sliding doors. The new bathroom, tiled a brilliant blue, is described as an “underwater cave”, a refreshing oasis built to revitalise and invigorate.
The lower half, now two steps down from the original floor plan, has high ceilings, floor-to-ceiling windows and doors, along with unbroken views of the verdant garden. Expansive sliding doors allow the internal space to flow out onto the generous wraparound timber deck that appears to float above the green carpet of the garden. Internally, the living space is completely transformed.
Bright and airy, a functional kitchen combines with a small dining and modest yet elegant lounge space. Timber flooring sits atop raw concrete, which allows the progression between internal and external spaces to be continuous and gives the family plenty of space in which to live and interact with their home.
While allowing light to penetrate deeply into the home, the new spaces also provide exceptional privacy for neighbours and residents, creating a passively controlled environment utilising sun and natural ventilation to heat or cool the home. The thermal mass of the concrete slab produces an even temperature and allows the home to be cool in summer and warm in winter.
“It’s completely changed our lives,” says the owner. “Our old place went against who we are, and the way we live now is more relaxed. It’s had that much of an effect on us that we feel more at ease and can truly enjoy our time at home.”
Placed on the same footprint as the original home, it’s now double the space. Raw concrete, steel and glass mixed with the softness of natural timbers and a neutral interior palette create a soft space that still pushes the boundaries of contemporary home design.
Written by James Cleland
Photography by Richard Glover
Originally from Grand Designs Australia magazine, Volume 5 Issue 1
