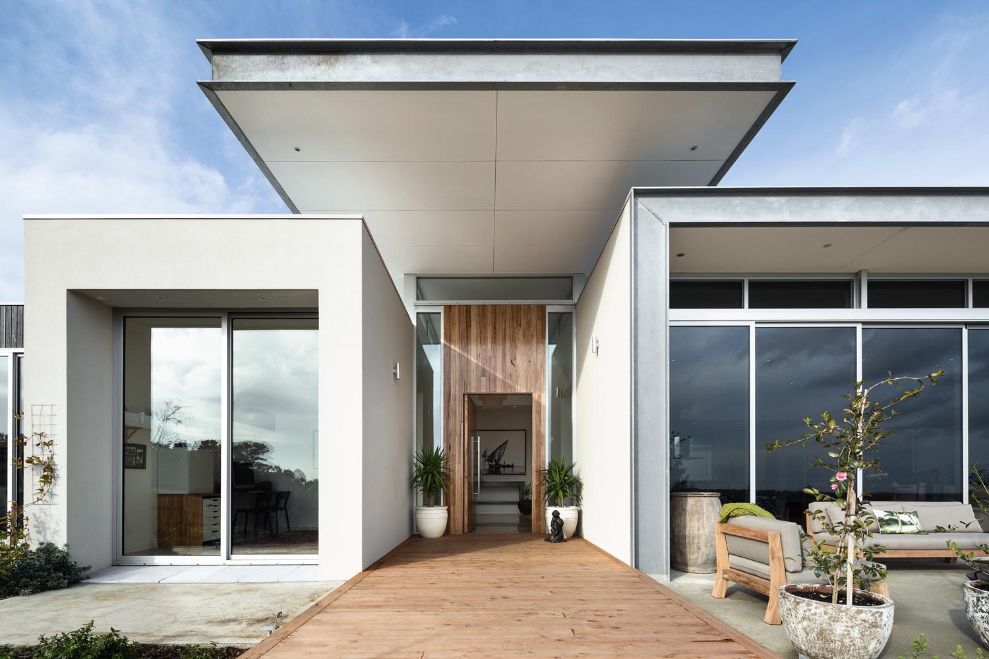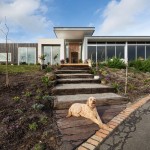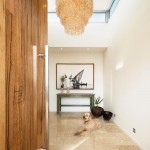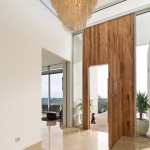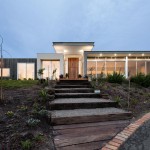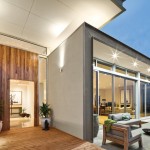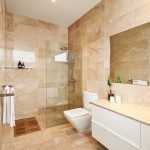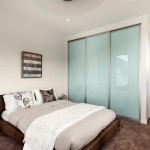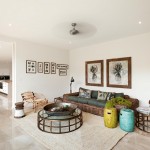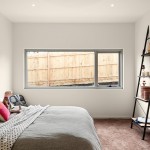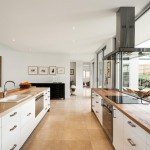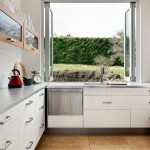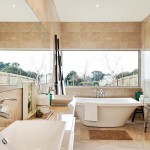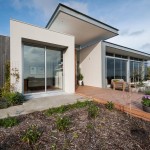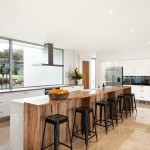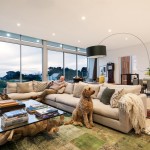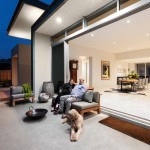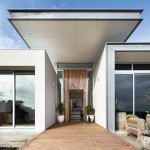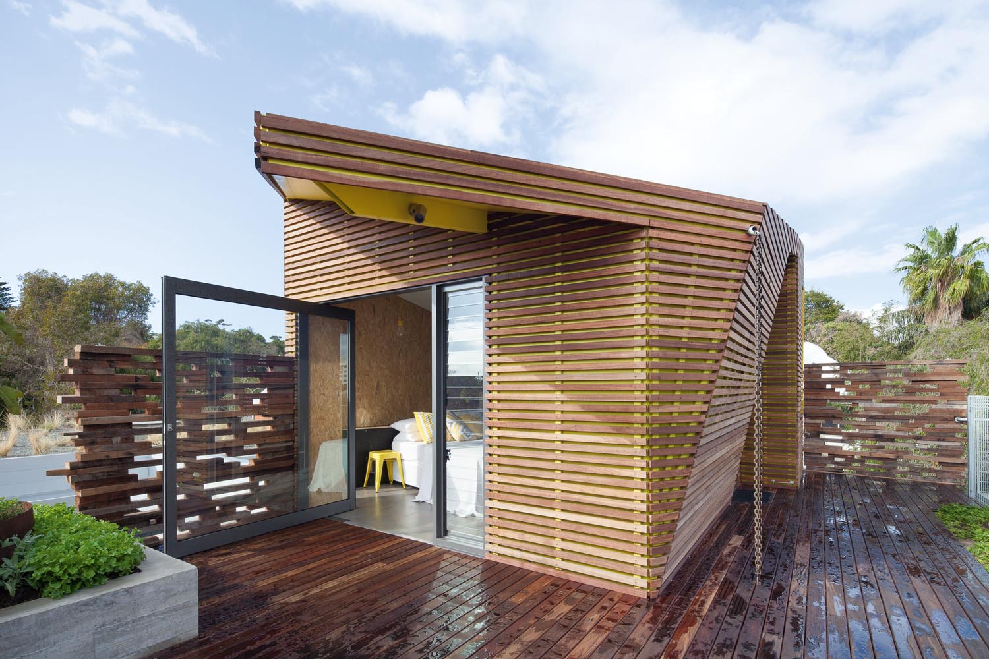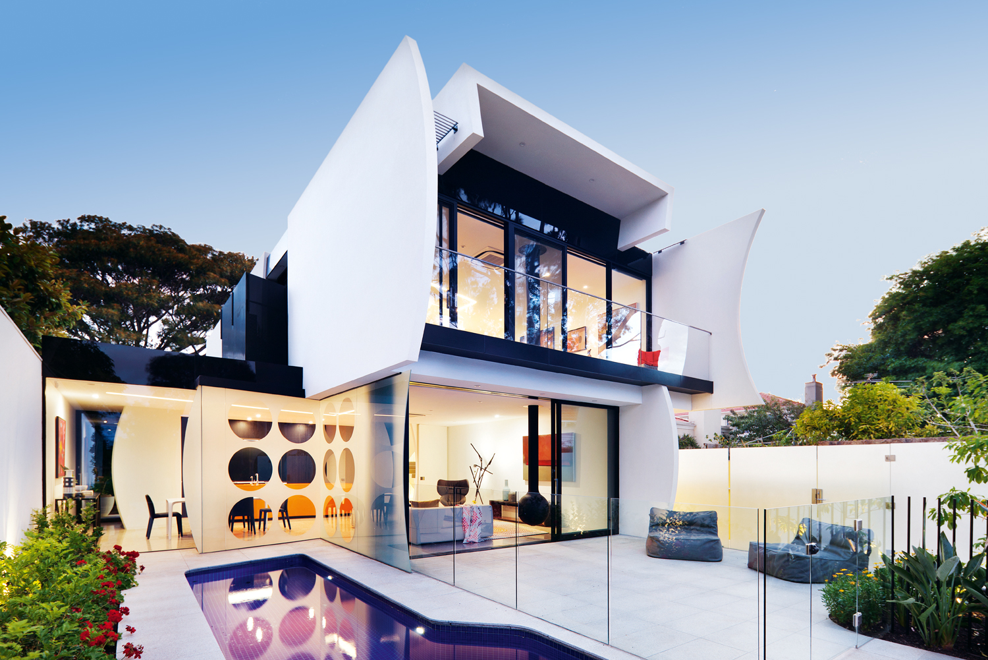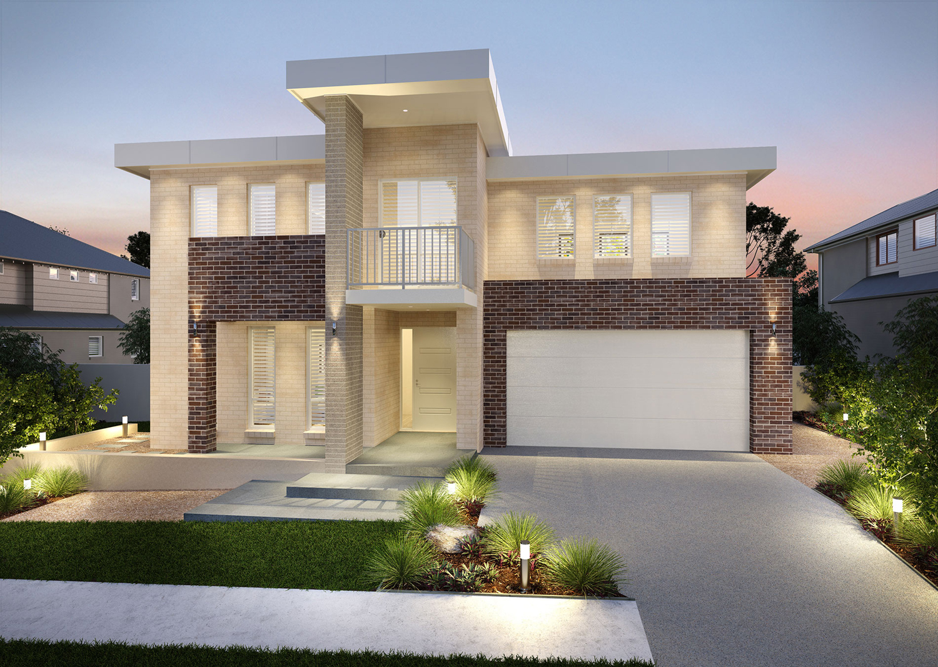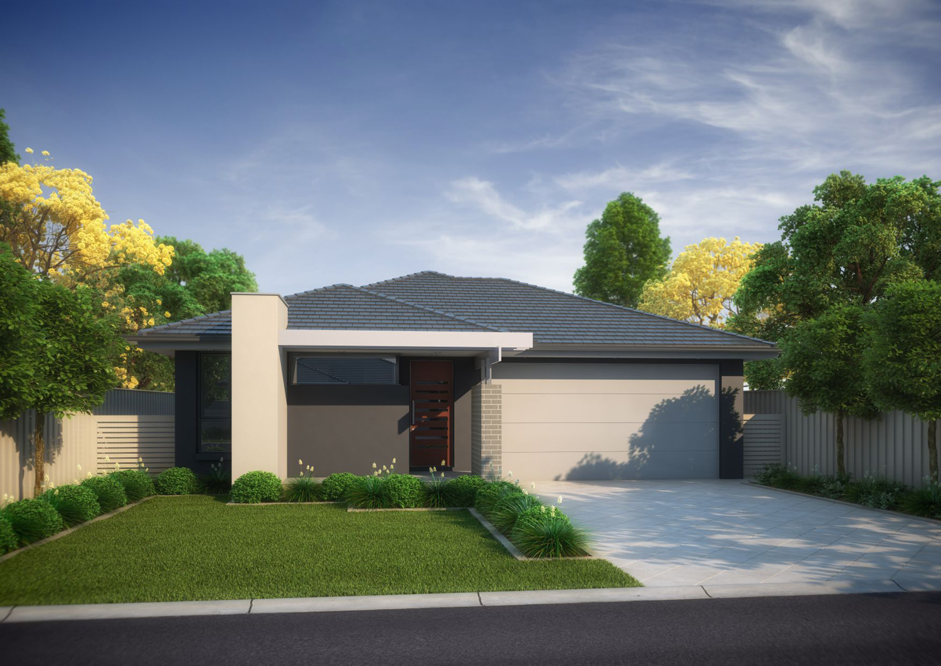The creation of this house was especially dramatic, encountering more than four years of planning issues. But, now, it’s finally complete and is a low-impact, mid-century marvel
Six months was the timescale Georgina Knightley had in her diary for this build. But, thanks to major planning problems and the resulting financial impact, it took more than four years before she and her husband, and their two teenage children, could finally call it home — making it the slowest build in Grand Designs Australia history.
“From the start, we were sensitive to the neighbourhood and took the original sketches to the neighbours to consider their needs,” says Georgina. “The problem came when they kept changing their requirements, which meant we had to redesign the north of the house three times. This was very costly. It was also heartbreaking as we had to compromise the design to appease others, who subsequently sold their houses and moved on. The cost to them to appeal our design was nothing, but it cost us hundreds of thousands of dollars in wasted time and money, let alone our lives.” And the problems didn’t stop there. The Mornington Peninsula council also went back on its decision after further pressure from locals — right after Georgina’s builders had demolished the original house the new one was to replace. The couple was stuck — it was too late to sell or move back into the original house and they could not start work on the new one as they didn’t have permission. “The neighbours were able to take away our choices for our block of land and plunge us into myriad cost and time delays,” says Georgina. “Had we received proper advice in the beginning from a planning lawyer, all of the delays and costs could have been avoided — though even they have very little influence on the council’s decision-making.”
Not surprisingly, all these issues busted the budget by more than $400,000.
However, problems behind them, Georgina finally welcomed presenter Peter Maddison and the Grand Designs Australia team back to the completed project in March, 2014. Of course, it was worth the wait — once they’d fought through the weeds to get there. “As the project had gone on for so long, the once-manicured garden had grown into a forest of 3m-high weeds and blackberries,” laughs Georgina. “My husband moved in a week before we did and after the first night, he woke up to no curtains and weeds swaying in the breeze. His first thought was that he was in the jungle and he was quite alarmed, until he realised that this was our future home. Fortunately, we have now rebuilt the garden so the view is more tranquil.”
This property was designed to replace a 1980s-style home, to modernise, take advantage of the appealing views and make it a more workable space for the couple and their two teenage children.
While the new home has three bedrooms, they have also increased the number of bathrooms to three and created not one but two living spaces. Bringing warmth to the house was important, too, and environmental impact was carefully considered. “The house is designed to take advantage of solar passivity,” says Georgina. “That is, it has a double slab, as well as low-energy, double-glazed windows throughout, high ceilings and cross ventilation. The impact is that the whole house is cool in summer and warm in winter. While we have both underfloor heating and air conditioning, we rarely use either. The electricity and gas bills are very low for this size of home due to LED lighting, passive solar design and cross ventilation.”
Glass and steel dominate the external structure, while the interior is a mid-century-style haven, with plain and simple finishes set off by iconic furnishings. The serene property is a far cry from the angst and upset it took to get it built. As Georgina says, “The home could be described as uplifting to the soul despite its difficult beginnings.”
HOUSE Mount Eliza House
LOCATION Mount Eliza, Victoria
DATE COMPLETED March 2014
Photography by Emma Cross
