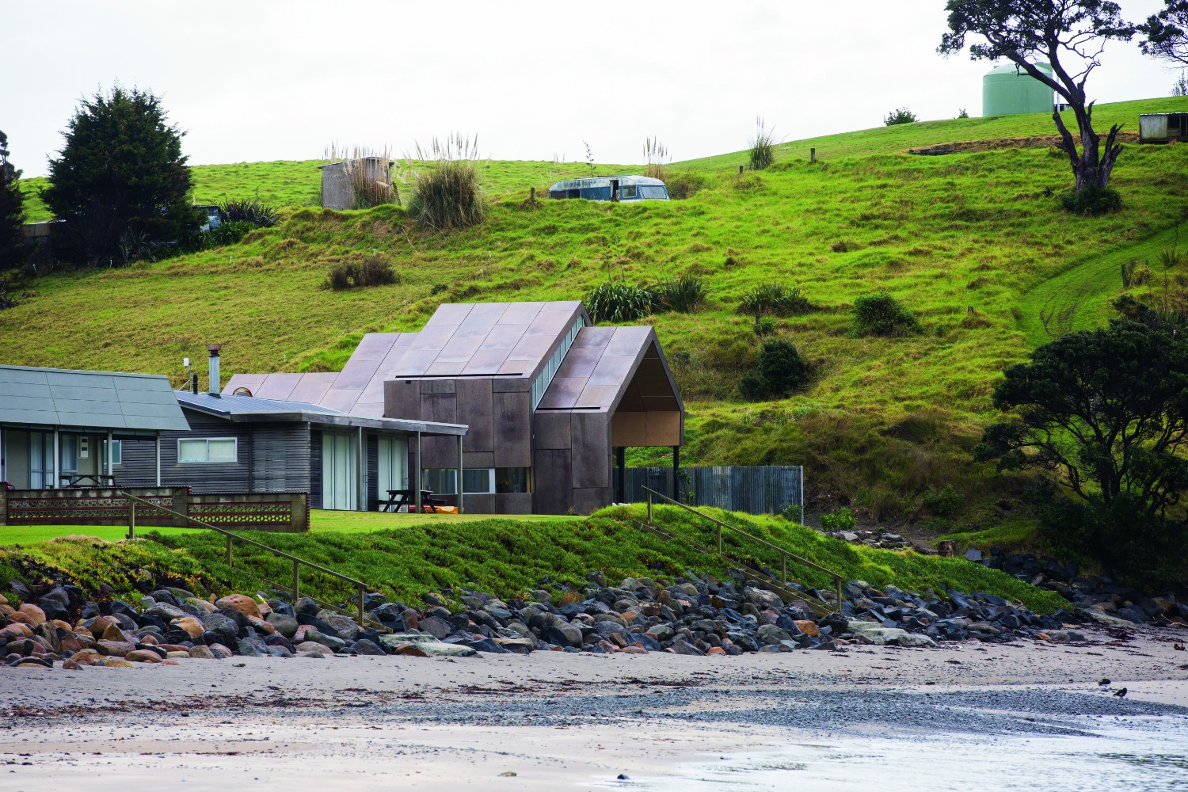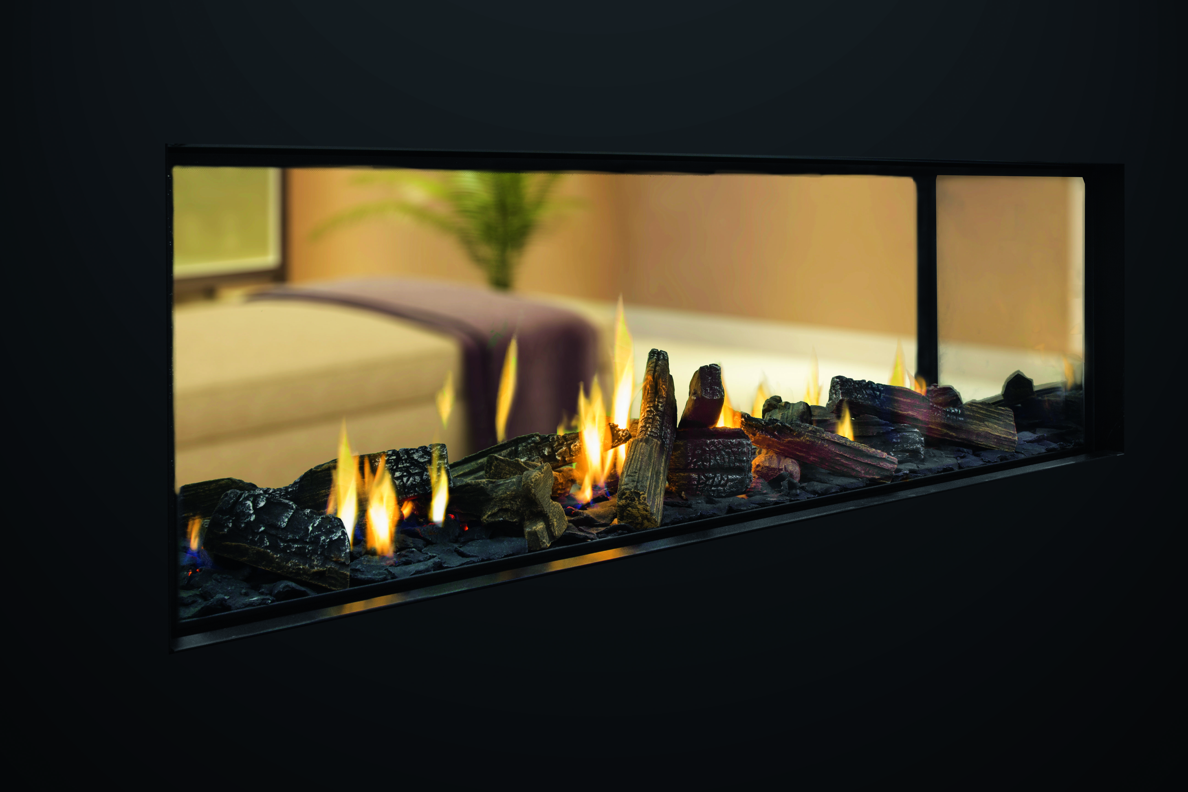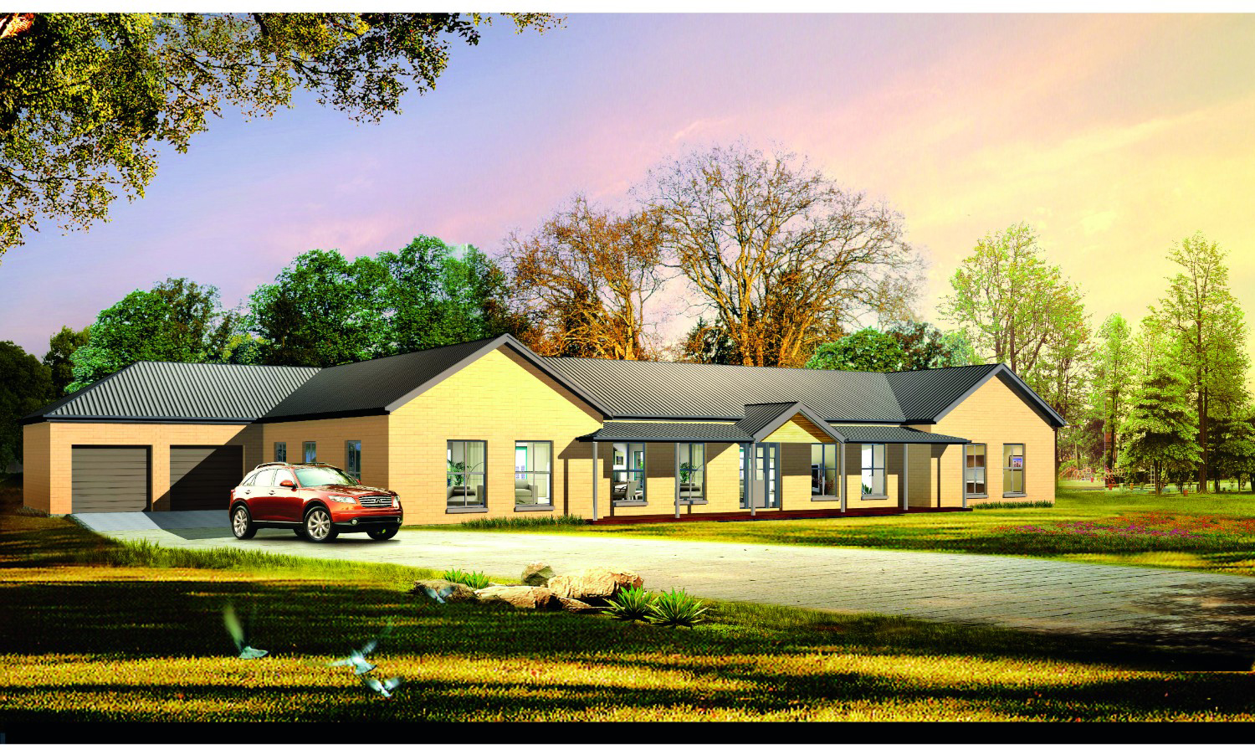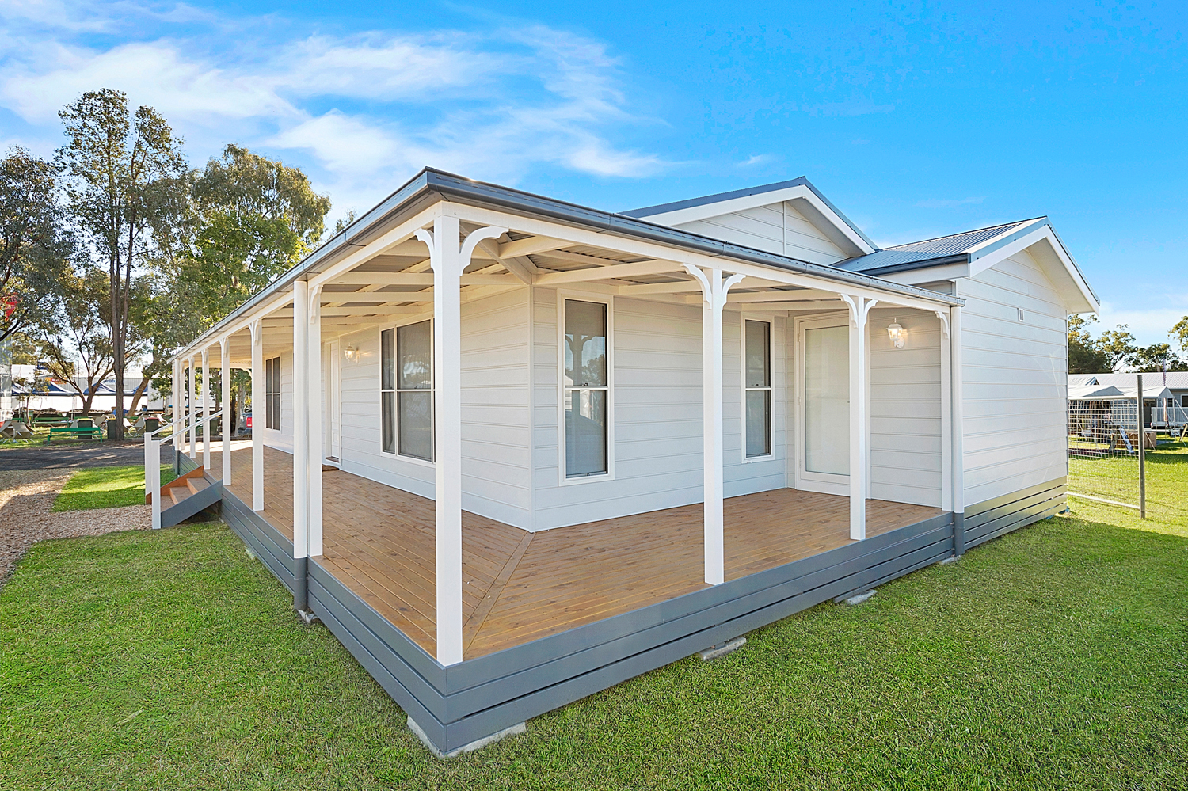A slower-paced life is something many city-dwellers dream about. For Aucklanders Steve Wilson and Wendy Grell, the combination of the growing stresses of traffic and the daily commute, coupled with children leaving the nest, prompted them to ask the question: “Can we do without Auckland?”
With a family bach at Taiharuru Bay — which they’d owned for 15 years — and a home they could sell in Auckland, the couple were in a good position to be able to make the move up north and enjoy the relaxed lifestyle they craved. The small Northland community has special memories for Steve and Wendy and their family, so it was a natural choice to make their new home there, by the sea. But what would it look like?
“Well, it’s a little bit different,” says Steve. “I call it ‘shanty-ness’.” He goes on to explain that the inspiration comes from the abandoned barns and rusty cars and machinery he sees in the fields as he drives through Northland. “That’s the effect I was trying to capture,” he adds.
To achieve that rusty, ‘shanty’ look without the bach actually decomposing in front of their eyes, they had to use a form of pre-weathered steel for the cladding. These sheets are designed to rust, to a point, then stop, forming a protective barrier that is impervious to the harsh marine environment they need to endure, being just metres away from the ocean.
But that’s only part of the story. Because the steel sheets required to encase the new house needed to be pre-cut and pre-drilled off-site, the framework beneath had to be built millimetre accurate or they wouldn’t fit. This required a combination of a great design and an excellent builder.
Enter 29-year-old Ollie Tuck, a local builder who was taken on as site manager and head builder for the project. “We knew it would be a challenging number, but we’re lucky — we run a tight crew here,” says Ollie. “Setting up the final dimensions of a building at the foundation stage is not the normal way to do things. As builders, we usually get a few chances to make small changes and corrections through the build, but here there was no room for error — everything was cast in concrete from day one, so there was no going back from the first pour.”
The architect Ollie can thank for this complex and exacting build is Auckland-based Ken Crosson. Designing this style of home is nothing new to Ken, who has won many awards for his contemporary coastal homes around New Zealand. “I wanted to design something that was cutting edge, yet had a connection to this little bach settlement, and I think it has achieved that,” says Ken. “From a distance, when you look at it in context, it has a looseness and casualness. We also wanted something that had a roof form that matched the gables of the old baches. The whole building is a little gem.”
“I wanted to design something that was cutting edge, yet had a connection to this little bach settlement, and I think it has achieved that.”
One of the concerns Steve had from the outset was the home’s coastal location. “Basically, we’re on a boat,” he says. “I stressed to my guys from the beginning it had to be fully watertight and fully waterproof, because it’s going to get a hammering.”
As it turned out, the architect’s original choice of Corten steel for the external cladding was unsuitable for the harsh marine climate, so an alternative pre-weathered steel product had to be sourced from the US at a cost of $140,000. And to ensure the colour and evenness of the patina was to his liking, Steve personally made the trip across the Pacific.
“Because of Steve’s engineering experience, he is very well aware of what these products do and how they interact, so he wanted to get it right,” says Wendy. Having a maintenance-free home using products that are able to withstand the harsh environment was an absolute priority for the couple.
The 150 sheets of rusted steel duly arrived from the States, and the builders began fixing them to the pre-sealed exterior of the house. Inside, sheets of plywood, with the same dimensions as the steel, were laid on a grid of black battens, giving a negative detail pattern throughout the interior of the house.
And to keep the builders on their toes, the same pattern was matched on the outside of the house using the steel sheets.
The result is a testament to the vision of the architect and the skill and precision of the young team of builders, who have produced a highly detailed home, inside and out. “It has a real organic feel about it — it’s almost a living thing,” says Steve. “It’s like organised chaos. The building is incredibly precise, yet the angles are all offset, which gives it that chaos.”
With the house now finished and the couple moved in, Wendy says the original plan of spending four days a week up north has changed, and that they now spend nearly all their time in their new bach home. “It just feels wonderful to be up here,” she says. And Steve chips in: “I’m actually finding it’s easier to work up here than down in the Auckland office!”
Written by John Williams
Originally in Grand Designs Australia Volume 6 Issue 2























