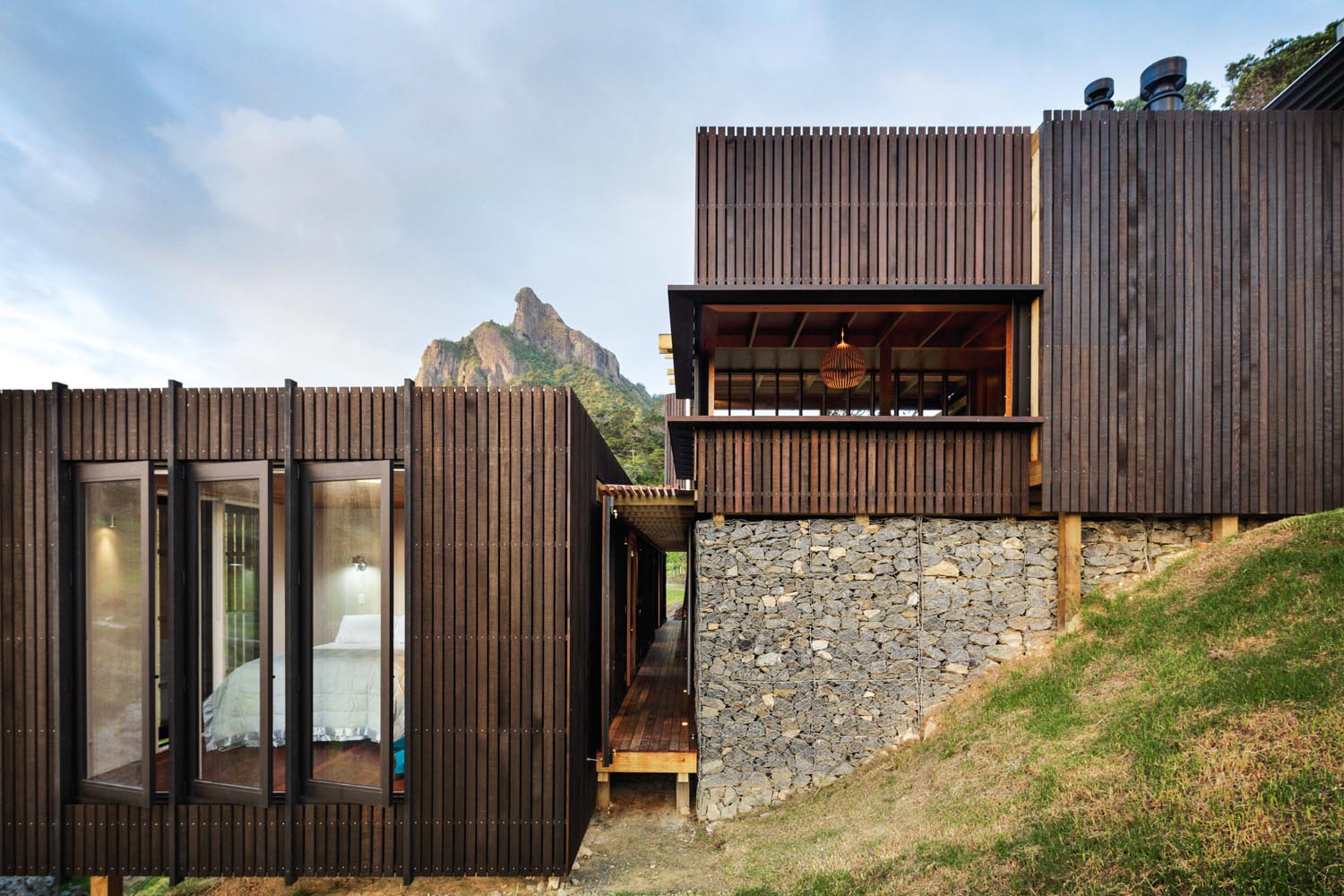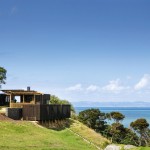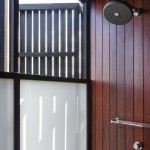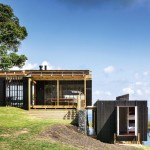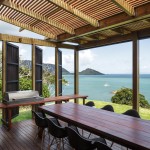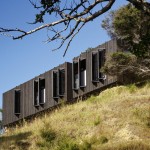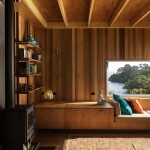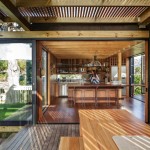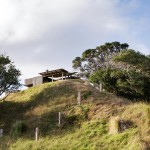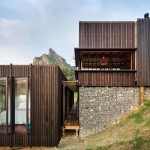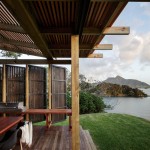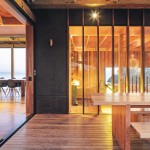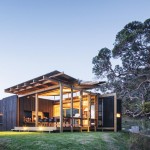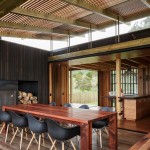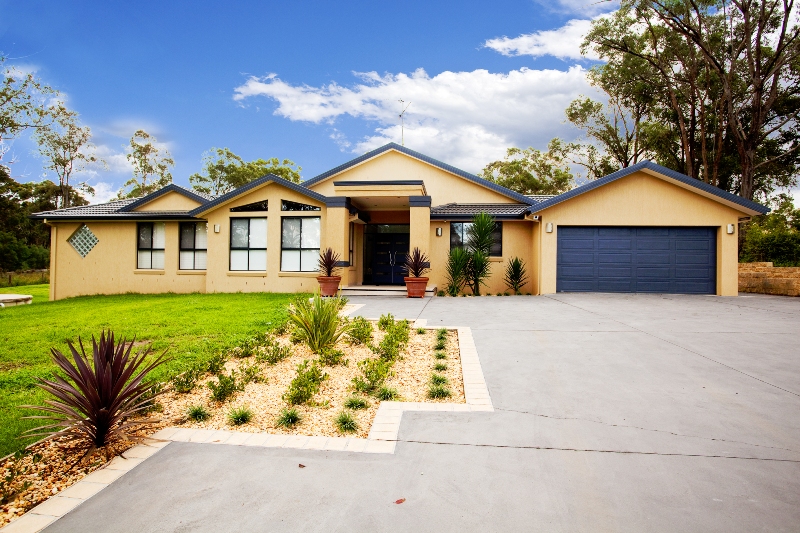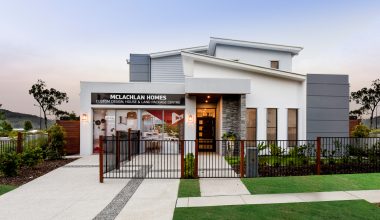This holiday home in New Zealand’s Northland was designed with the climate, views and, most importantly, family fun in mind
One of the main requirements in the brief for this beach house was rather touching. The owners wanted their bach (Kiwi vernacular for beach house) to be “an enabler of the creation of summer holiday memories for their two young children”, says architect Nicola Herbst.
“They wanted a modest building … the use of wood, the house to have an ambiguous relationship between inside and out and to capitalise on the views,” adds Nicola.
And those wrap-around views were surely well worth working with. In fact, Nicola’s husband and business partner Lance commented, “It’s so rich in view in all directions that it’s almost awkward.”
The site, in New Zealand’s Northland, is a very open, elevated grassy knoll with a spectacular sea vista to Whangarei Heads in the south and a view of rugged Castle Rock to the north. It was originally part of a farm that had been recently subdivided and will continue to run some grazing cattle.
–
The natural platform for the building, as prescribed by the rules of the subdivision, has very steep sides. In view of the challenges of New Zealand’s volatile geology, it needed two separate engineering firms to ensure the stability of the site and the home on it: one firm to design the in-ground stabilisation measures, the other to work on the structure of the house.
As to the other points in the brief, the home is certainly quite modest in size, comprising two compact pavilions joined by an open but roofed walkway, one containing the living room and kitchen, the other housing three bedrooms, the main with an ensuite as well as a shared bathroom. Symbiotic with the contours of the site, the home sits like a nest in the landscape.
Clearly, the Auckland-based clients got their wish for plenty of timber, too. The external skin is band-sawn western red cedar stained black, while the internal wall lining and sarked ceilings have been left natural. The flooring is kwila (a hardwood also known as merbau) tongue-and-groove boards sealed with oil. All the timber is from certified-sustainable sources.
The desired ambiguous relationship between inside and out has been achieved in spectacular fashion. “The demarcation between inside and outside is blurred to allow the inhabitants to engage with nature in all its guises — wind, sun, smells and sounds,” says Nicola.
The two covered decks off the living pavilion have hinged timber-battened shutters that screen the wind when needed and frame the view when open. “They bring life to the space, constantly changing their orientation depending on the job they are required to do,” says Nicola.
Understandably, framing the view was one of the main drivers of the design. “We tried to use the house as a viewfinder to focus on certain areas,” says Lance.
The existing path to the beach was another factor in the design.
“A connection to the beach is traced through the house by bisecting it with an inside stair, which then cleaves the bedroom pavilion into two parts and continues as an outside stair and then a series of landscaped steps to a path to the beach,” says Nicola.
A striking feature is the stone wall, constructed of rock-filled gabion baskets, which retains the slope running the full length of the bedroom pavilion. It provides stability and a wonderful aesthetic at the same time.
In true beach-house style, the bach doesn’t have all the spaces and functions you’d expect in a family’s main home. “The design focuses on holiday rituals such as bathing, making fires for cooking, lighting candles and lanterns and reading in the sun,” says Nicola.
Finally, how does the bach in its glorious setting perform as a kids’ summer wonderland? Outside the home needs no explanation. Inside, the kids’ bedroom is a bunk room, a simple rectangle containing six beds, which occupy three corners with the fourth a play zone.
Each bunk has a secret space behind a false panel to hide treasures such as seashells found during summer. In the centre of the room is a cylindrical roof light for sunlight and star gazing. Directly below is a trapdoor in the floor from which hangs a rope ladder to the grassy slope and path to the beach below.
At the long end are two hinged solid timber doors that open out to a large rock step, which then leads out to all that natural beauty beyond. A truly magical place for the whole family.
Photography by Patrick Reynolds
