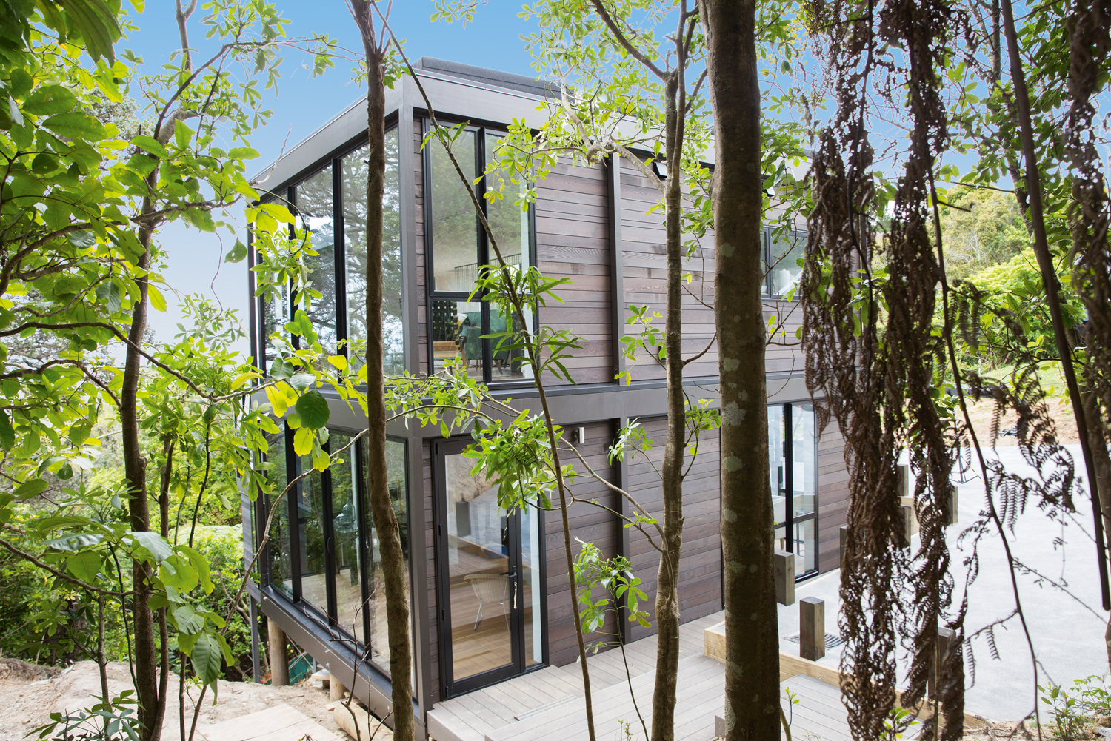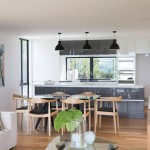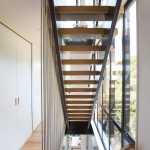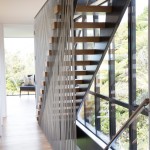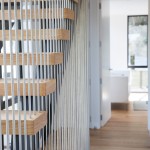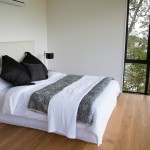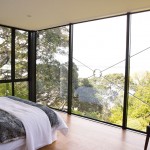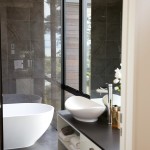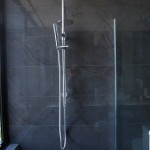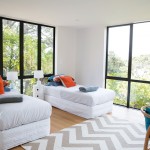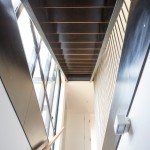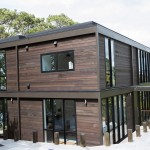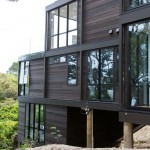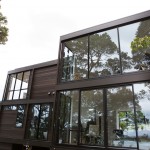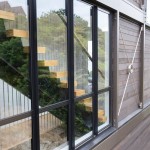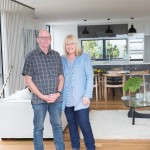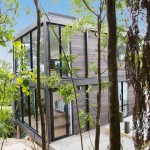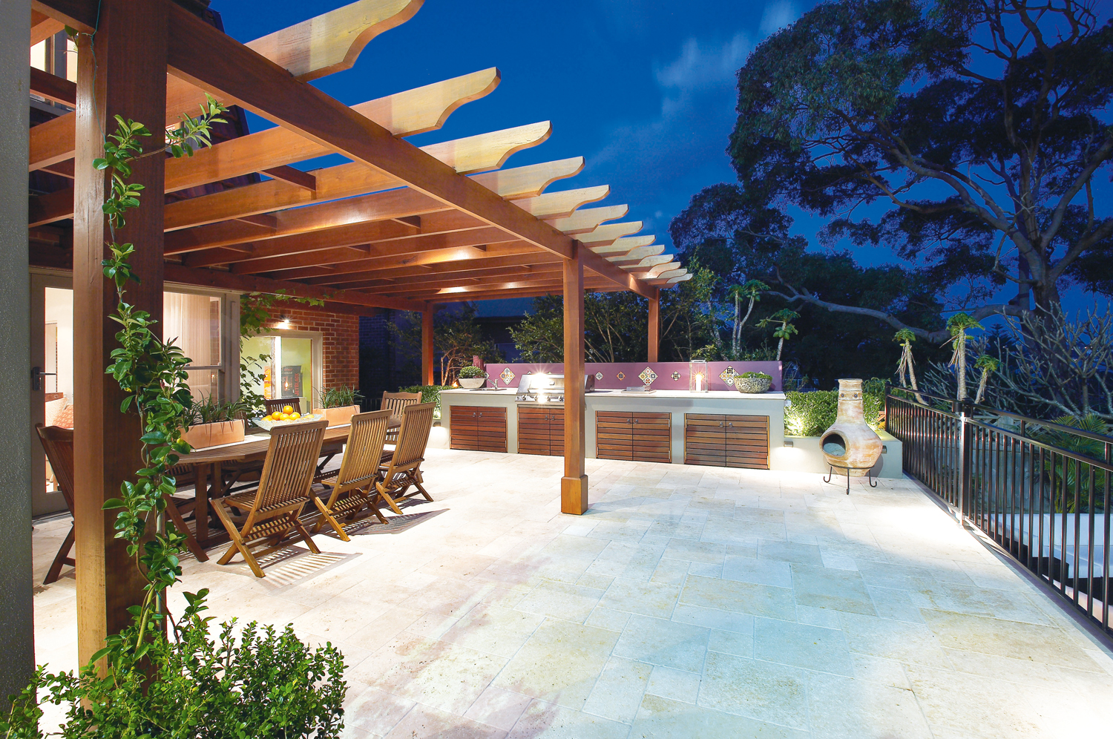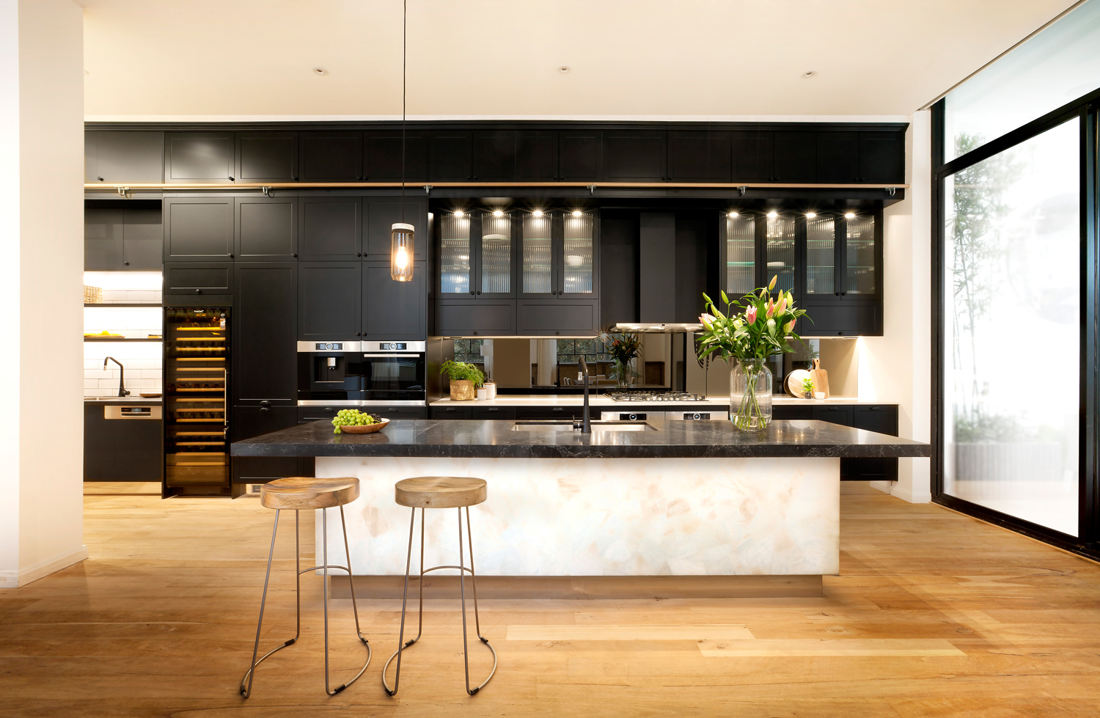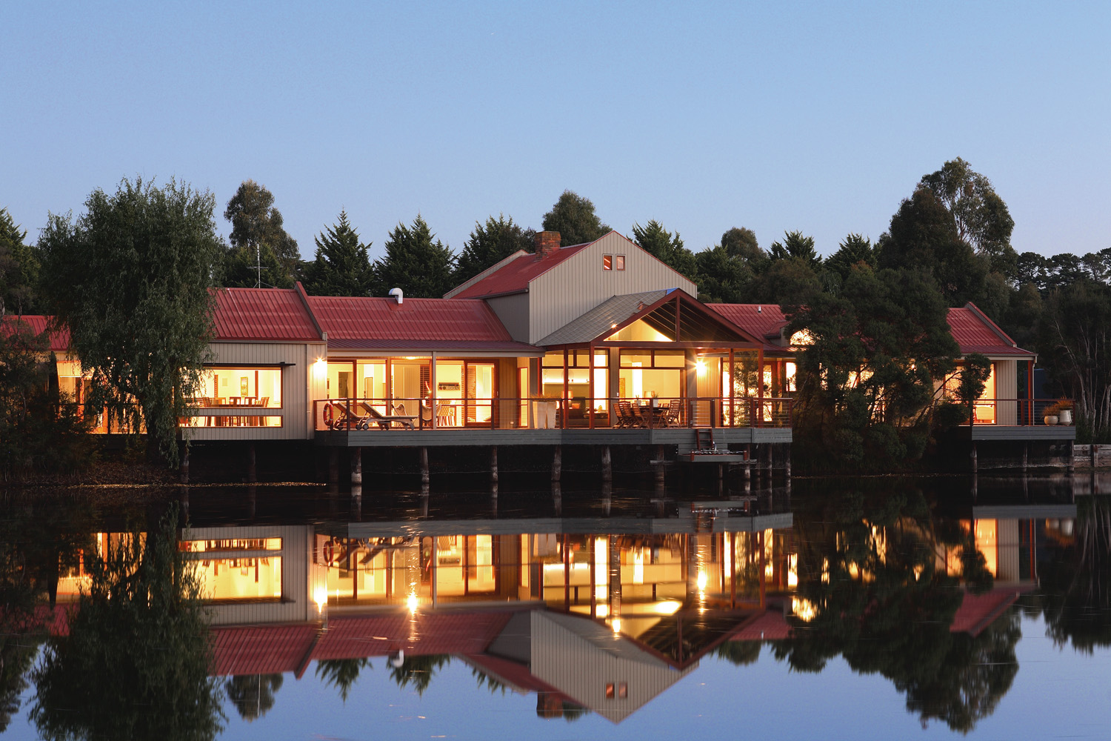Stressful moments are part of every construction process, but the defining test of success is one simple question: Would you do it again? For Hamish and Diane Divett, the answer is yes … and no
“We came through it easily,” says Diane Divett when speaking about the building project. But Hamish Divett is not so sure. He remembers the $40,000 blowout on the earthworks budget, the day his heart was in his mouth as the digger driver teetered over a vertiginous bank, and the pressure of having to make decisions on both this new build and the property the couple were simultaneously renovating. But when he stands at the kitchen bench dry-frying spices, he gets to drink in the view of Mangere Mountain across the water. And he knows it was all worth it.
When the couple subdivided the land after 26 years in residence, they asked design and build company Box Living to create a home that would suspend them in the trees, and architect Tim Dorrington was happy to oblige. Hamish, a surfing pastor, and Diane, a PhD counsellor, had seen an early Box house on a TV show. “We loved the mid-century aesthetic with no ostentation or weird angles,” says Hamish. “We also liked the earthy palette of materials.” The company’s post-and-beam system of construction uses elements of prefabrication and a modular grid, where spaces are designed to standard increments of building materials.
The first concept that Dorrington came up with was not quite right, so Hamish invited him back to the precipitous section. “He was up climbing ladders we had propped against trees so he could get the exact feel of the land and its surroundings,” says Hamish.
But Dorrington’s second iteration made the most of this challenging location: a waterfront piece of ground that is south-facing and dips away steeply to the Manukau Harbour. Box created a three-floor “pole” house (although you couldn’t guess it from the driveway) with living on the top level, bedrooms and bathrooms below and a basement guest room. Floor-to-ceiling windows frame views that are in abundance. “The outlook changes depending on whether you’re looking at the tree canopy from above or right through it to the sea,” says Diane.
One tricky component of the framework was the steel-cross bracing, a strengthening tool that Box intentionally leaves exposed in keeping with modernist principles. Trouble is the engineer had positioned one such X right across the glazing in the dining zone. “We put our foot down,” says Hamish. “When you employ an architect, I think you get a better result if you sometimes push back with your own ideas.” Fortunately, the parties put their heads together to restructure the skeleton and the cross-bracing ended up on a downstairs window of the master bedroom. It has become a drawcard for visitors who are immediately won over by its industrial appeal.
The Divetts also opted to engage a local company to build their kitchen, which meant some delays in the process. They altered Box’s original plan, which featured a walk-in pantry and WC as part of the living level, to allow more light into the room. They argued instead for extra windows on the north side of the home and chose cabinetry in glossy charcoal acrylic, offset by a rougher textured island bench. This redesign has no symmetry — the bench is rather too wide and too long — but the Divetts are unapologetic. “We love to entertain and this suited us,” says Diane. The benchtop around which friends and family frequently gather is in pure white Dekton. “It’s a sintered material made of rock that has been ground into a slurry and then coloured, dried and fused under massive pressure and heat,” explains Hamish.
The couple also got their builders to lay the American oak flooring. Its beautiful warm tones run throughout the home and counterbalance the coolness of white walls and the industrial-style stair banisters. These were custom-made from stainless-steel tubes to Diane’s vision. “I wanted a fine, waterfall look,” she explains. “Box helped me work out a way to brace the tubing at the top and bottom to meet building consent rules.”
The banister forms part of the “artwork” in this home, where the shifting tides and lush treescape are a hard act to follow. Alongside the dining table, a diptych by Tina Plunkett has colours that pick up on the sandy tones of the flooring, while a canvas above a 1960s sideboard was painted by the couple’s son-in-law, Daniel Bycroft, during his days at the Elam School of Fine Arts.
Mixing and matching pieces, such as the turned-leg dining table inherited from family, with new finds that suit the clean lines of their home, has created a comfortable environment with personality and warmth. Diane bought some string curtains for the kitchen window for privacy from their previous home on the section directly behind.
Although Hamish and Diane have spent the best part of three decades in this Hillsborough enclave, they are enjoying making happy discoveries. “We’ve only moved 50 metres away from where we used to live, but it feels completely different,” says Hamish.
Details
HOUSE CLIFFTOP HOUSE
LOCATION HILLSBOROUGH
DATE Commenced 2011
DATE Completed 2013
Originally from Grand Designs Australia magaine, Volume 5 Issue 4
Written by Claire McCall
Photography by Emma-Jane Hetherington
