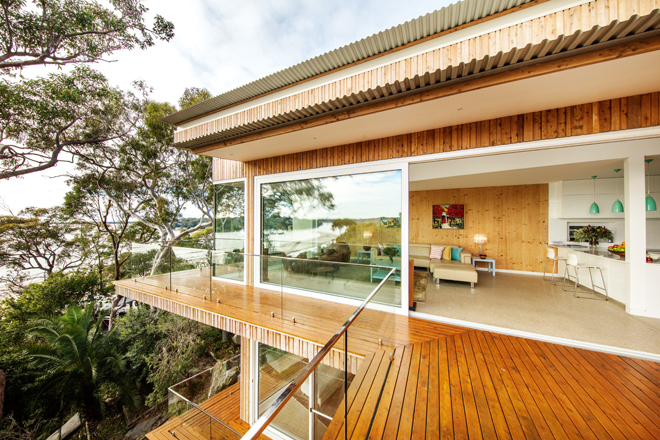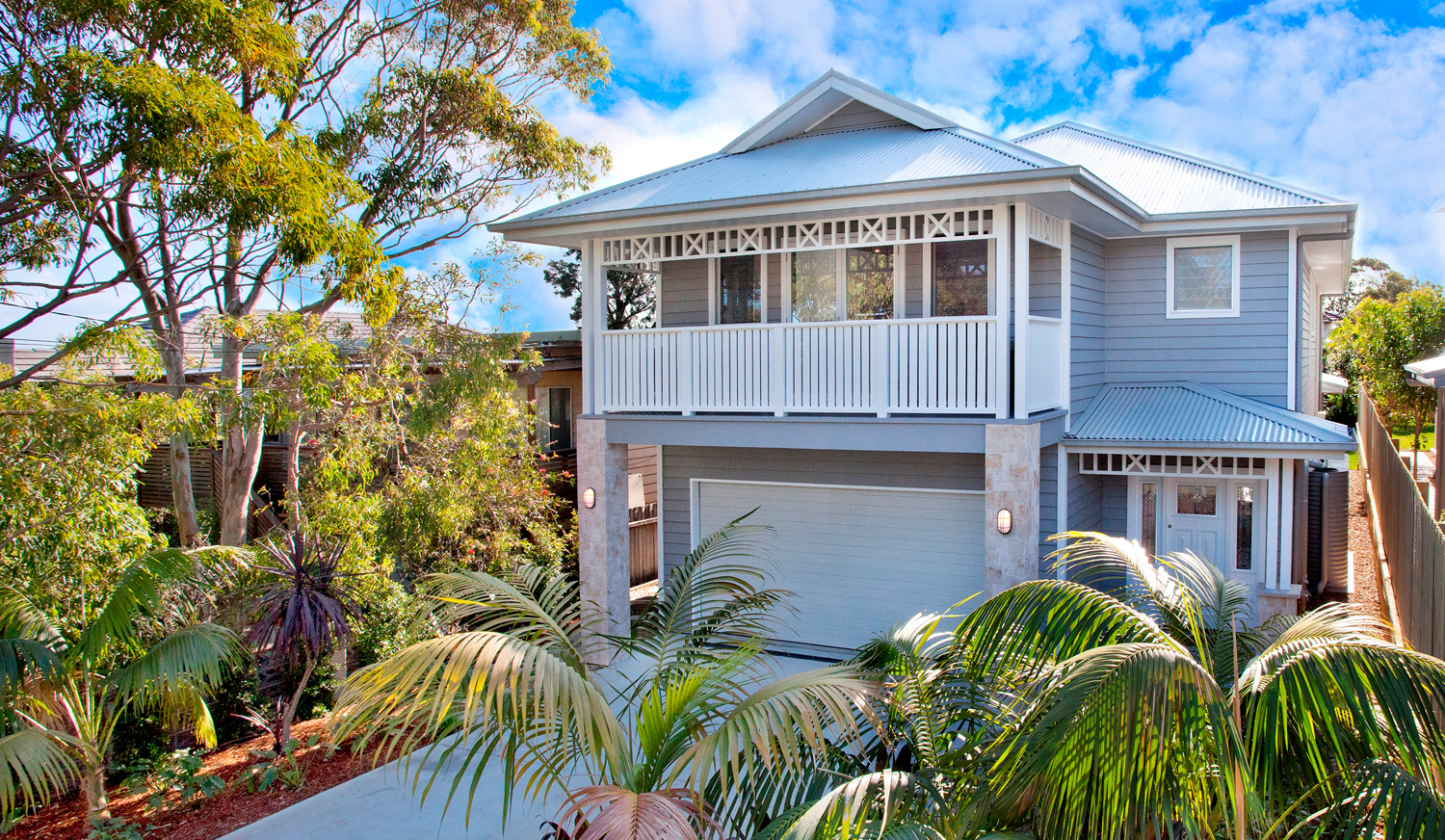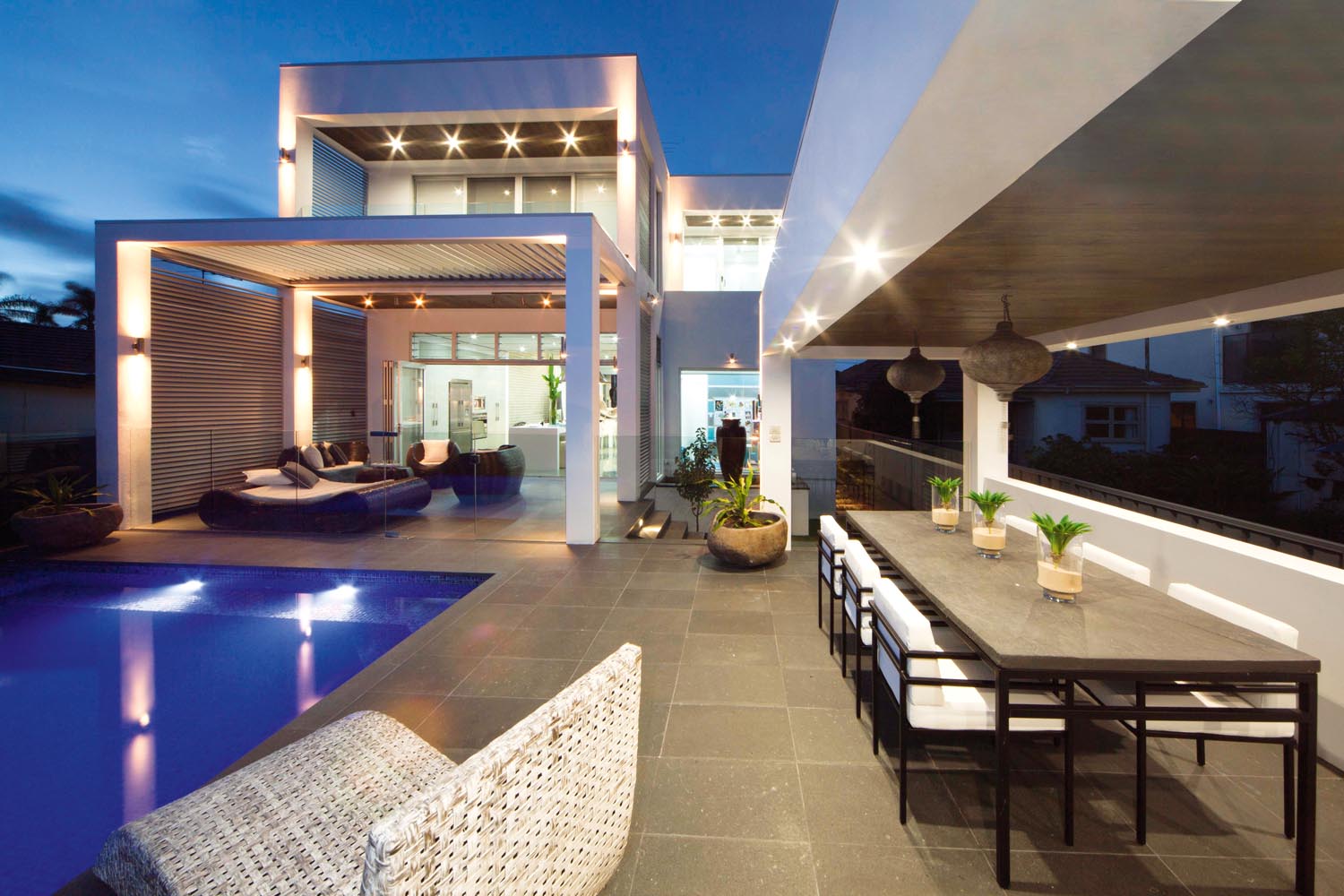Can you build a flat-pack house from Austria in just two weeks?
The concept of building a home in just two weeks is hard to grasp, to say the least. Prefabrication is big business in Europe, and is rapidly spreading across the globe thanks to its convenience and razor-sharp precision. Inspired by the concept, Phil Davidson decided to put his money where his mouth was and take a chance on building a home with a system that’s never been used before. HR manager Phil and his wife Ariana Evans have spent most of their lives working in cities across the globe, but they finally decided to put roots down in the southern Sydney suburb of Maianbar. “We wanted the Sydney lifestyle, but we couldn’t find the right place,” says Ariana.
The pair purchased a block of land and collaborated with architect Ardea Oosthuizen from Ecobuild Design to create a flat-pack house made of cross-laminated timber (CLT). “CLT is made from stacking timber boards with their lengths laid at 90-degree angles to each other,” says Peter Maddison. “When glued and compressed, it creates a wood as tough as steel. It minimises waste and has excellent thermal qualities.”
In theory, each CLT panel should slot into place, resulting in a home that’s built in two weeks, and the hard work should largely revolve around preparing the site. But the integration of a large curved beam visible through the entire house is what threatened to throw a spanner in the works. “We spent a long time thinking about how our house will work in practice,” says Phil. “So the more perfect it is when it arrives, the fewer issues when you put it together.”
The design of the 270sqm residence was largely driven by the picturesque scenery surrounding the home. Downstairs would house the master bedroom, while the upper level was “all about embracing the bay view through windows framing the kitchen and living area”, says Peter. The project was well under way by March 2015, and a tinted concrete foundation that mimics the colour of the local sand was poured on-site in preparation for the CLT panels, which travelled 17,000km by sea and arrived on the back of a truck. By June, less than three months since ground was broken, the master panel was ready to be installed, which was the first piece in a carefully planned sequence. “This is ground-breaking stuff — it turns building into child’s play,” says Peter.
But things don’t always go to plan, and such was the case for this project. Trees inhibited the amount of panels the crane could lift, and it could only pick up one at a time instead of whole packs, which quickly threw the two-week schedule off course. And the problems didn’t stop there. The holes in the panels did not line up with the steel support below, leaving the tradies to cut, carve or cut into the pristine panels to make it work. But when it does work, the process is “blisteringly quick”, observes Peter, with the project moving at break-neck speed to stay on Phil’s schedule. Phil and Ariana could blink, the curved panel was installed along with the windows, which slid perfectly into the pre-cut openings. Soon after, the roof was dropped on top and a flat-pack kitchen was selected — a fitting addition to a home that shares the same ethos.
So was the home completed on time? No, but only marginally. Phil planned the entire project to be completed in eight months, and it was done and dusted in nine — not bad for someone with zero building experience. “This house has a depth of conviction, invention and imagination that will inspire a lot of people,” says Peter. “When you’re in this building, you feel like you’re going to another place, and for me, it’s not bad for a flat pack.”
Written by Annabelle Cloros
Originally in Grand Designs Australia magazine Volume 6 Issue 5
Explore more amazing architectural home designs on our Grand Designs Australia archive.




























