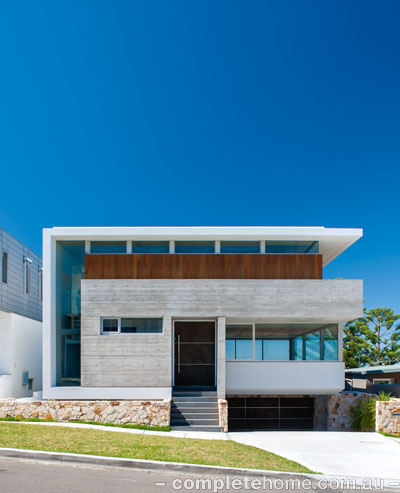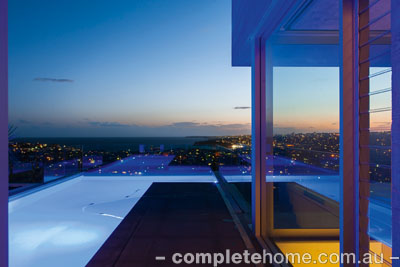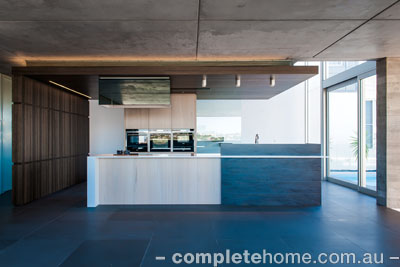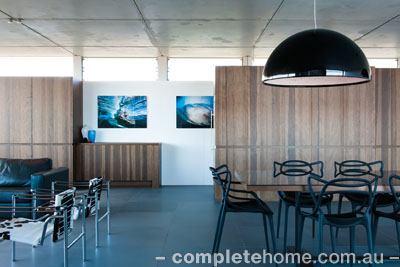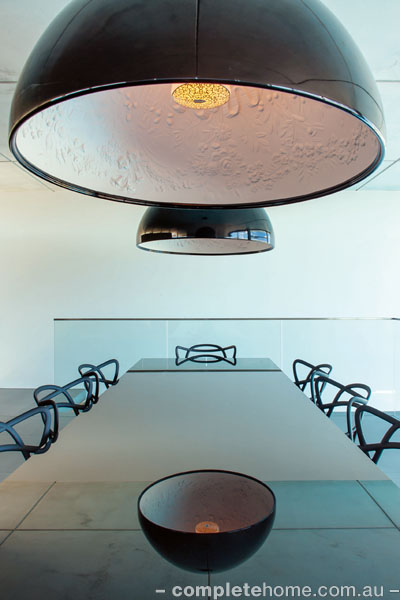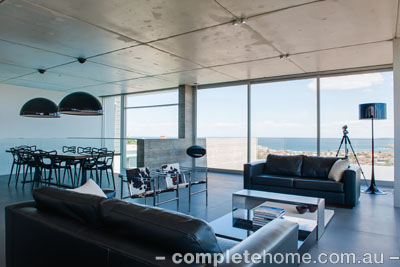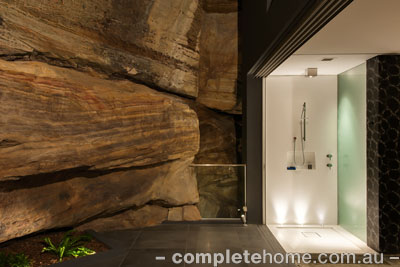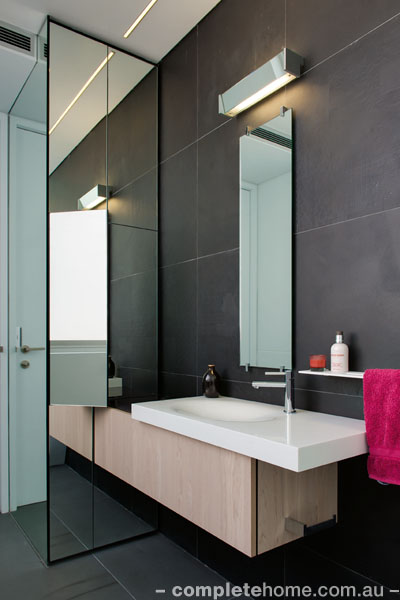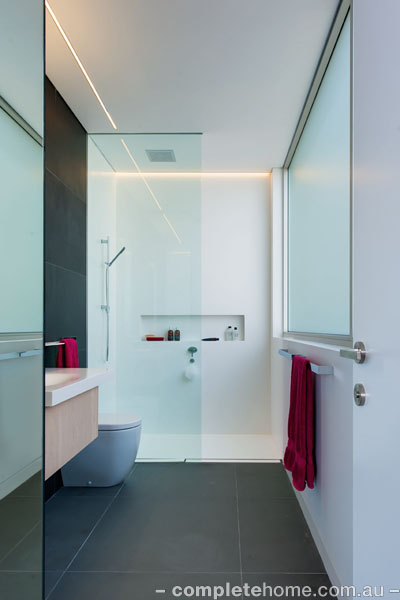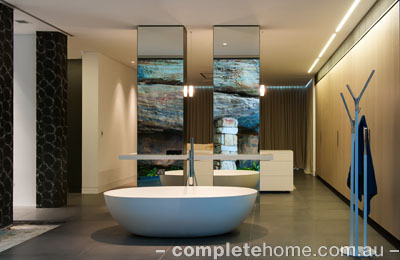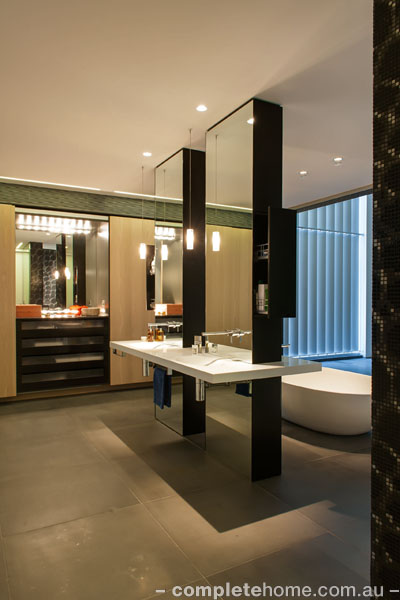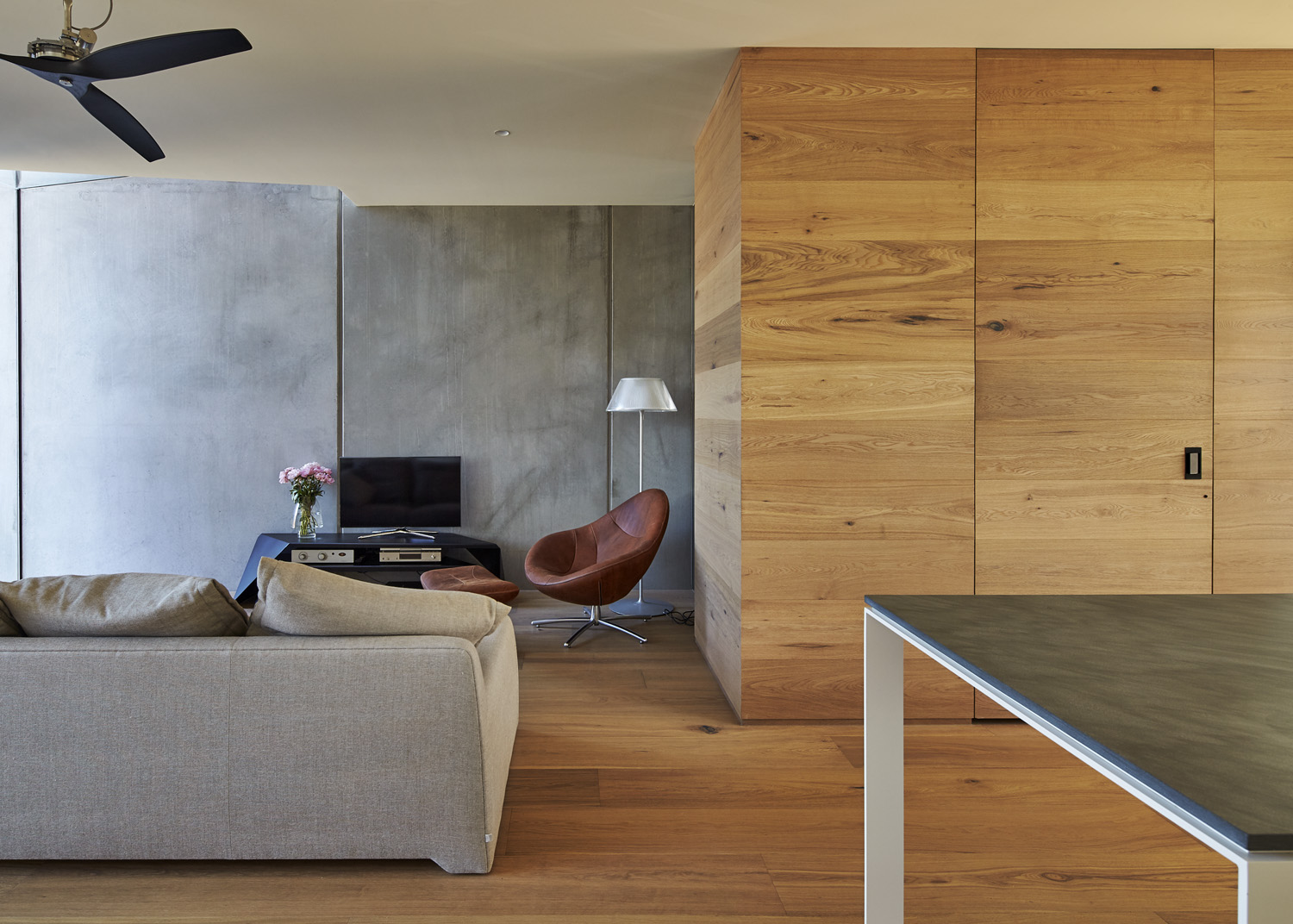Perched against a rocky cliff face, this home embraces its surroundings and captures natures beauty in its entirety
HOUSE Dover Heights Cliffhanger
LOCATION Dover Heights, NSW
DATE COMPLETED July 2012
Sitting on the ledge of a Dover Heights cliff face is this six-tier stunner, boasting clean lines and a multi-faceted façade. Looking at the front of the house, your eyes dart from the dramatic black door to the multiple glass panels, from the stone garden wall to the rustic timber veneer to the off-form concrete — like an impressively-wrapped present at Christmas, your mind boggles at the idea of what you will find inside.
Homeowner and builder Rob Rogers and his young family had their minds set on a home that embraced the view, made the most of the cliff face and, most importantly, demonstrated cutting-edge design. To achieve this, architect Andre Baroukh and interior designer Darren Genner of Minosa used numerous large panels of high-performance glass, off-form concrete, sandstone and basalt tiles. Off-form concrete was a material the homeowner wanted to utilise as much as possible, especially for the ceilings, creating a modern, industrial style in the home. The problem with this request was that the building faced west, so how to maintain temperature as well as an overall feeling of warmth was the challenge.
The dropped ceiling in the kitchen and all the surrounding joinery, even the entertainment unit in the adjoining living area, all stylishly house the home’s temperature controlling system. The two-tone veneer unites this whole space, finishing the storage units and suspended bulkhead, instantly generating comfort as you enter the home. “The dropped ceiling in the kitchen had to look purposeful as a set white ceiling was just not going to cut it in this home,” says Darren.
As an integral part of any family home, the kitchen needs to be welcoming and highly efficient — a place where the family can spend time together and enjoy being in the space. As the kitchen is the first thing to be seen after walking through the front door, the homeowners wanted it to have a wow factor — and a large bin. To keep with the minimal and sophisticated style of the home, everything had to be able to disappear. The timber veneer cupboards conceal two fridges, a dumbwaiter, an everyday home office and a secret glassware cabinet. Two pods either side of the oven house tea and coffee machines, kitchen paraphernalia, even a benchtop and its own internal drawers. These electronically controlled zones “with a touch of a button are completely concealed in the joinery adding a touch of James Bond-like class to this space,” says Darren. Not to mention the effortlessness needed to tidy up before rushing the kids to school! Even the rangehood is disguised. “We decided to custom make the hood’s cover and clad it with smoked mirror so the off-form concrete ceiling would reflect and disguise the appliance,” says Darren. Though a masterpiece in itself, the kitchen doesn’t detract from the real hero — the view — it seamlessly integrates with the surrounding spaces and reflects the outlook wherever possible.
“The way this house appears to be two levels and then just keeps on going is unique,” says Darren. The master bedroom was another feat for the architect and designer with a brief to create a resort-style retreat that incorporated the natural beauty of the cliff face. Both self-employed and with two young girls, the homeowners wanted a place for relaxation and rejuvenation after the daily grind. With the exterior rock face hugging the edge of the building, Darren knew this had to be a main feature in the space. “This (the rock) was inspiring however difficult at the same time. It dominated every design thought and walls were removed so the cliff would be visible from every stand point. It was decided that the entire space needed to be thought of as one whole floor, rather than one room,” says Darren.
A 7.2m long storage unit is cleverly concealed by pop-and-slide doors and features a central personal vanity with Hollywood make-up lights and designated space for hair equipment, jewellery and beauty products, all of which the woman of the house was “absolutely delighted” with. Extra storage is included in the bed head, as well as in the side of the 1.2m-wide walls wrapped in a custom-made Corian wash basin. “Each wall was clad in mirror to refract the view and the light. These two central walls define the bathing space from the sleeping and dressing areas without obstructing the flow or outlook,” says Darren.
On the opposite side of this divide, tucked behind a panel of opaque glass is the hero of this space, and funnily enough it is the amenities area. As if it is a part of the building’s structure, the rock face offers an organic and rich aesthetic. “Bifold doors were designed to fold away so that during the warmer months, these doors could be open to create amazing cross-ventilation but to also connect with nature while relaxing in the bath with a glass of champagne or taking a cleansing shower — one’s own private wellness retreat,” says Darren.
The success of the open-plan master bedroom but also of the whole interior is thanks to the individual areas seamlessly integrating through continuous use of finishes and the playfulness with the view beyond the glass. The simple and clean palette of this home creates aura yet always plays second to the surrounding environment, complementing its earthy tones.
Like a cliffhanger mapping its way around the rock face, this architectural feat contours the jagged edges, sitting harmoniously with Mother Nature’s most beautiful asset.
**Suppliers list
PROJECT TEAM
INTERIOR DESIGNER Minosa (minosadesign.com) or (02 8090 9039)
ARCHITECT Andre Baroukh (andrebaroukh.com.au)
BUILDER Rob Rogers of R&K Luxury Homes (0416 222 244)
FIXTURES & FITTINGS
JOINERY Panache Kitchens (panachekitchens.com.au) CORIAN Advanced Solid Surface (0419 206 897) LIGHTING Special Lights on Crown (speciallights.com.au) LED LIGHTING Opal Lighting (opallighting.com.au) FEATURE TILES Academy Tiles (academytiles.com.au) TAPWARE Minosa (minosa.com.au) BASINS & VANITIES Minosa (minosa.com.au) FIREPLACE Cocoon Fires (agnews.com.au)
FURNITURE & FURNISHINGS
BLINDS & CURTAINS Simple Studio (simplestudio.com.au) PENDANT LIGHT & FLOOR LAMP Euroluce (euroluce.com.au) DINING CHAIRS Space Furniture (spacefurniture.com.au) ARMCHAIRS Dedece (dedece.com)
WORDS / Karsha Green PHOTOGRAPHY/ Nicole England
From Grand Designs Australia magazine Vol. 2 No. 4
