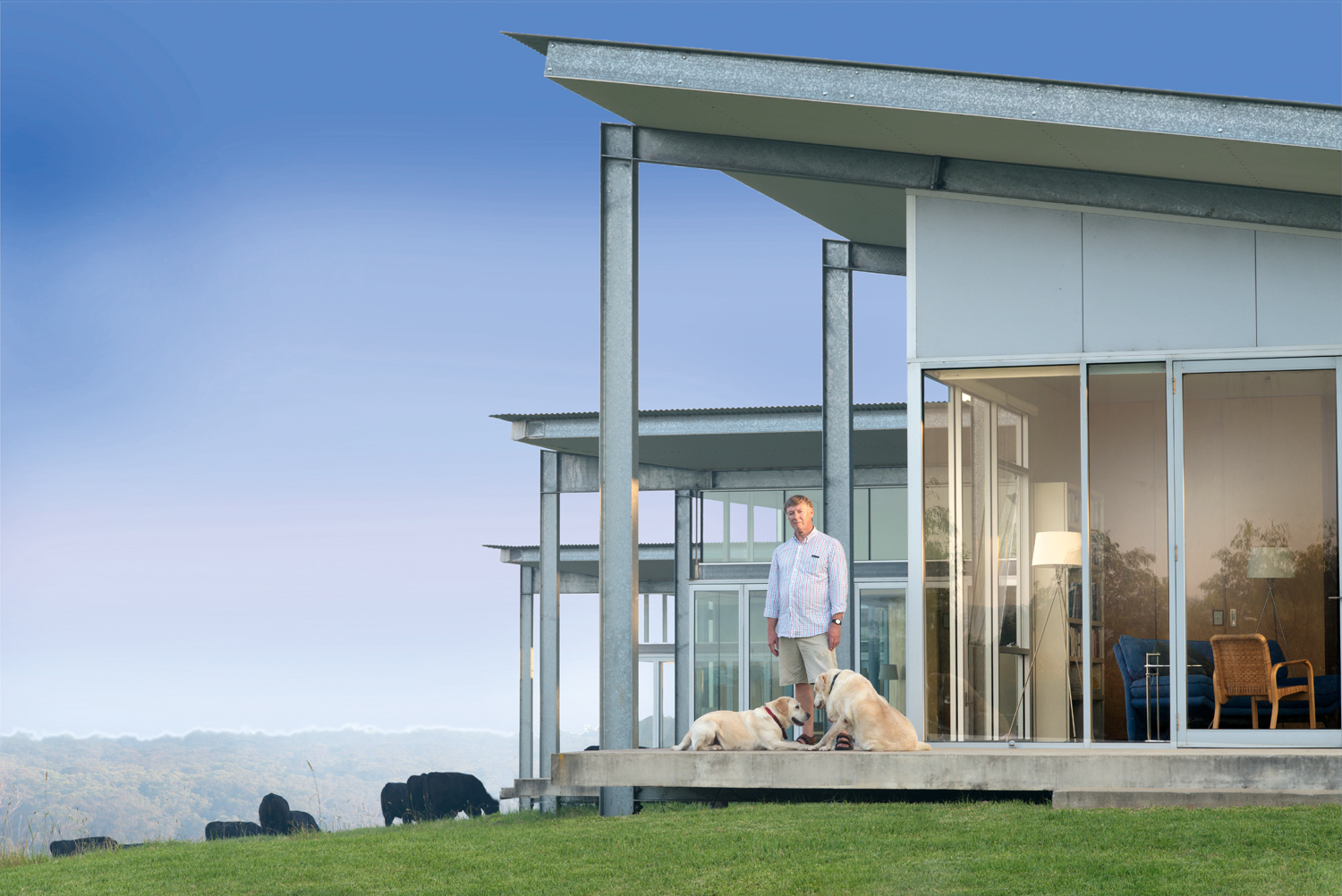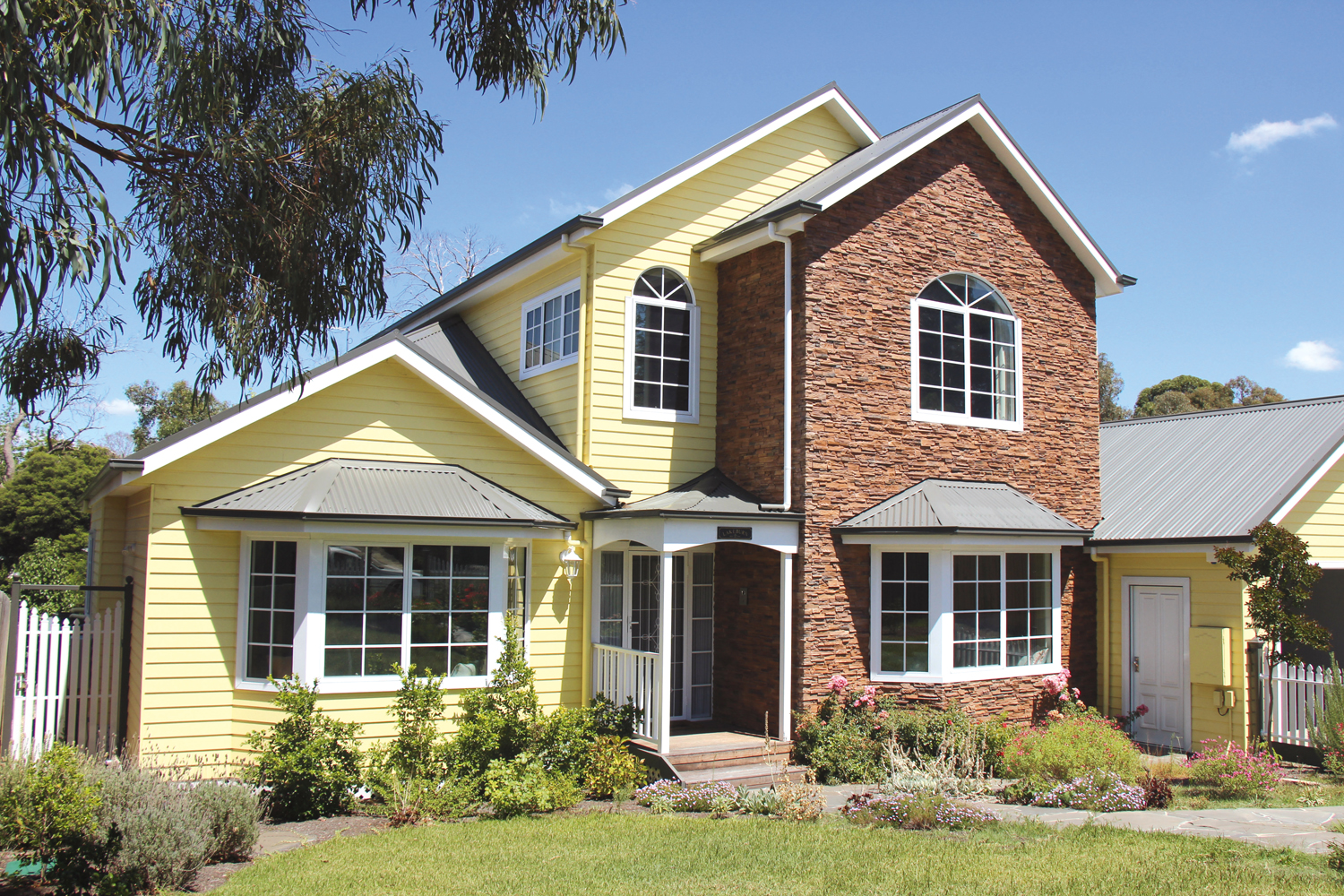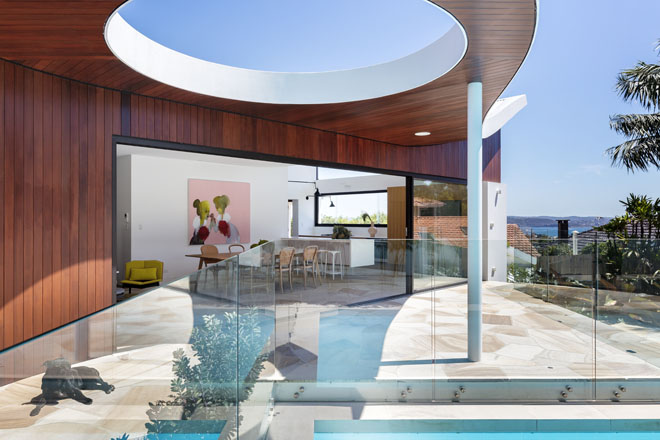Dubbed Roger Vidler’s ‘masterpiece’, this contemporary farmhouse is the stuff dreams are made of
HOUSE: Longview House
LOCATION: Wildes Meadow, New South Wales
The village of Wildes Meadow in New South Wales’ Southern Highlands is nothing but stretches of greenery and crisp air. With space on tap — 40 hectares to be exact — the undisturbed field offered a blank canvas for architect Roger Vidler to create a home that could very well be his life’s work.
Situated on a cattle farm, the brief revolved around creating a weekend residence for Roger, his partner and extended family members to enjoy, but the couple also stay on the farm during the week to attend to the operation of the cattle business. Comprising three connected pavilions arranged in a stepped line, it was essential every room featured a view of the surrounding farmland and national park.
“What was required was a four-bedroom house with a generous living area,” says Roger. “Each bedroom was to have an ensuite bathroom and two of the bedrooms were to be in a separate guest section.”
With free rein to design a home without restrictions, Roger was able to play with concepts that were usually out of the question. He took two years to design and document the house, with the design crystallised by the time construction started.
“As an architect, the design embodies some ideas about proportions and numbers which I used as determinants,” explains Roger. “It was unusual for me as a city architect to have an absolute clean-slate site. This has been unique and what you’d call a ‘free hand’.”
Largely constructed of factory-produced materials, the home was assembled on-site without too much hassle thanks to a cracker group of trades. “I worked closely with the builder and his team and he collaborated with subcontractors whose worked I admired,” says Roger. “He was remarkable in relishing the challenges that presented themselves.”
Given the untouched nature of the land, the main environmental consideration was ensuring the 60-metre-long house had minimal impact on the surrounding farmland. “The house can’t be seen by neighbours or from the public domain,” says Roger. “And as the trees and other plants grow, the effects of the weather — mainly the ferocious winds we experience — has been tempered to
a great degree.”
A highlight of the property is its ability to be opened up or closed off. Given the expanses of glass present in the design, there’s never a shortage of light, but a more intimate atmosphere can easily be achieved thanks to block-out blinds that also help regulate the home’s internal climate.
“There are parts of the house that are designed to be changed and unfolded,” says Roger. “The primary change is opening up and closing off the bedrooms in the outdoor pavilions. Closed, they form discrete rooms, and open, they form a suite of spaces with vistas of the surrounding countryside.”
Now at the end of his career, Roger has gone out with a bang, exploring spatial concepts on an unrestricted site — a rarity in today’s increasingly urban environment. “I’d have to say I can’t do any better,” he says. “If every architect is allowed a masterpiece, this has to be mine.”
Written by Annabelle Cloros
Photography by Ian Provest
Originally in Grand Designs Australia, Issue 5.5























