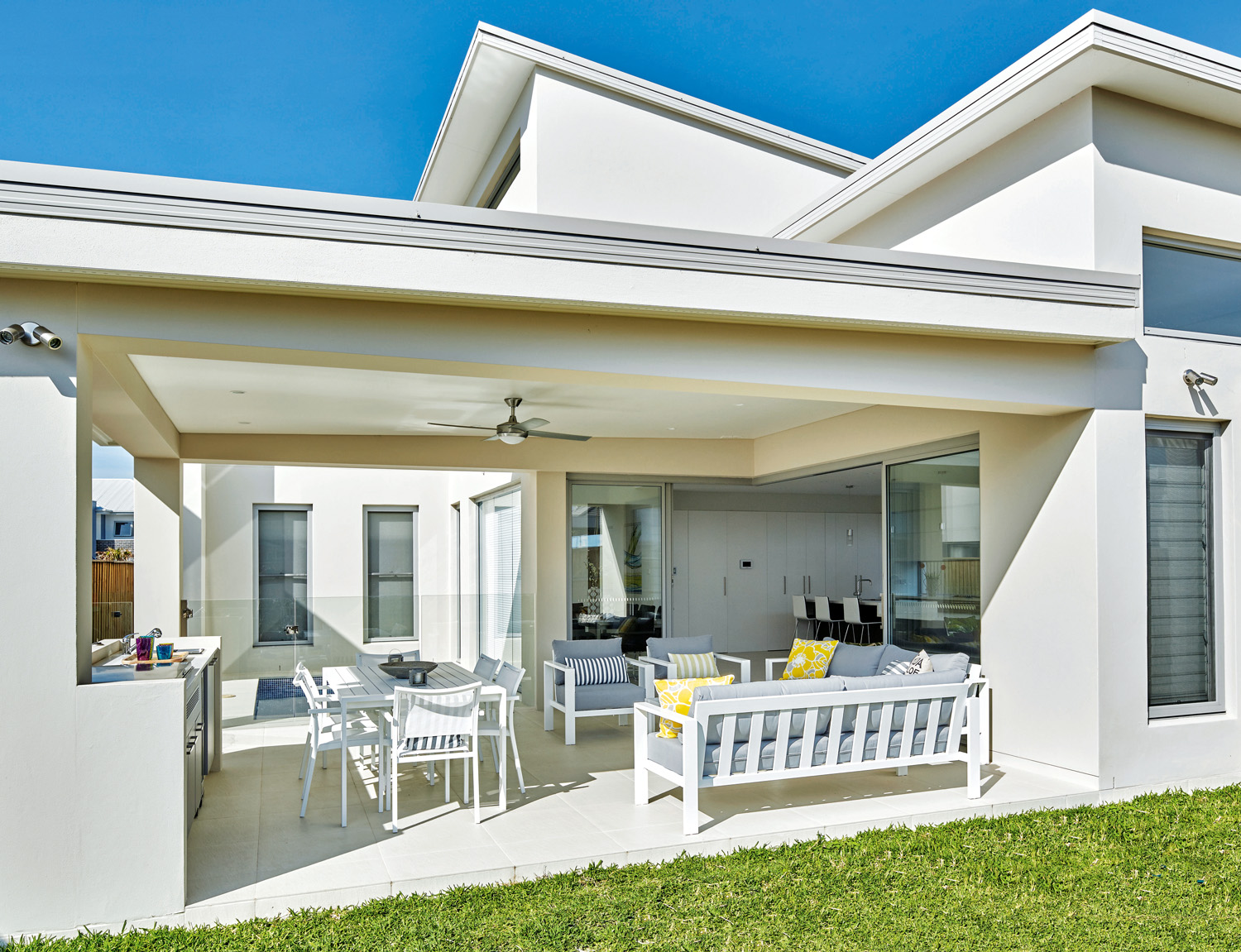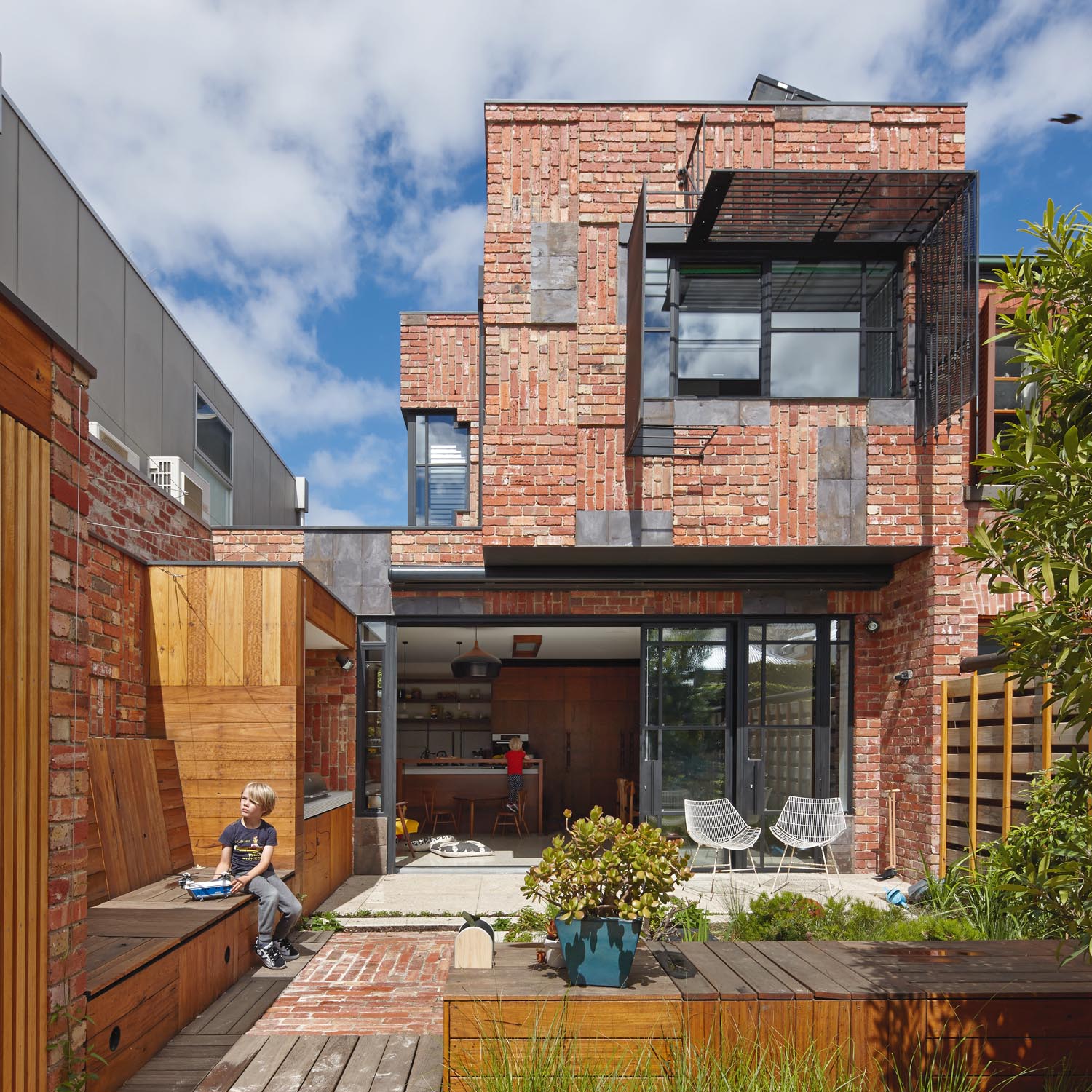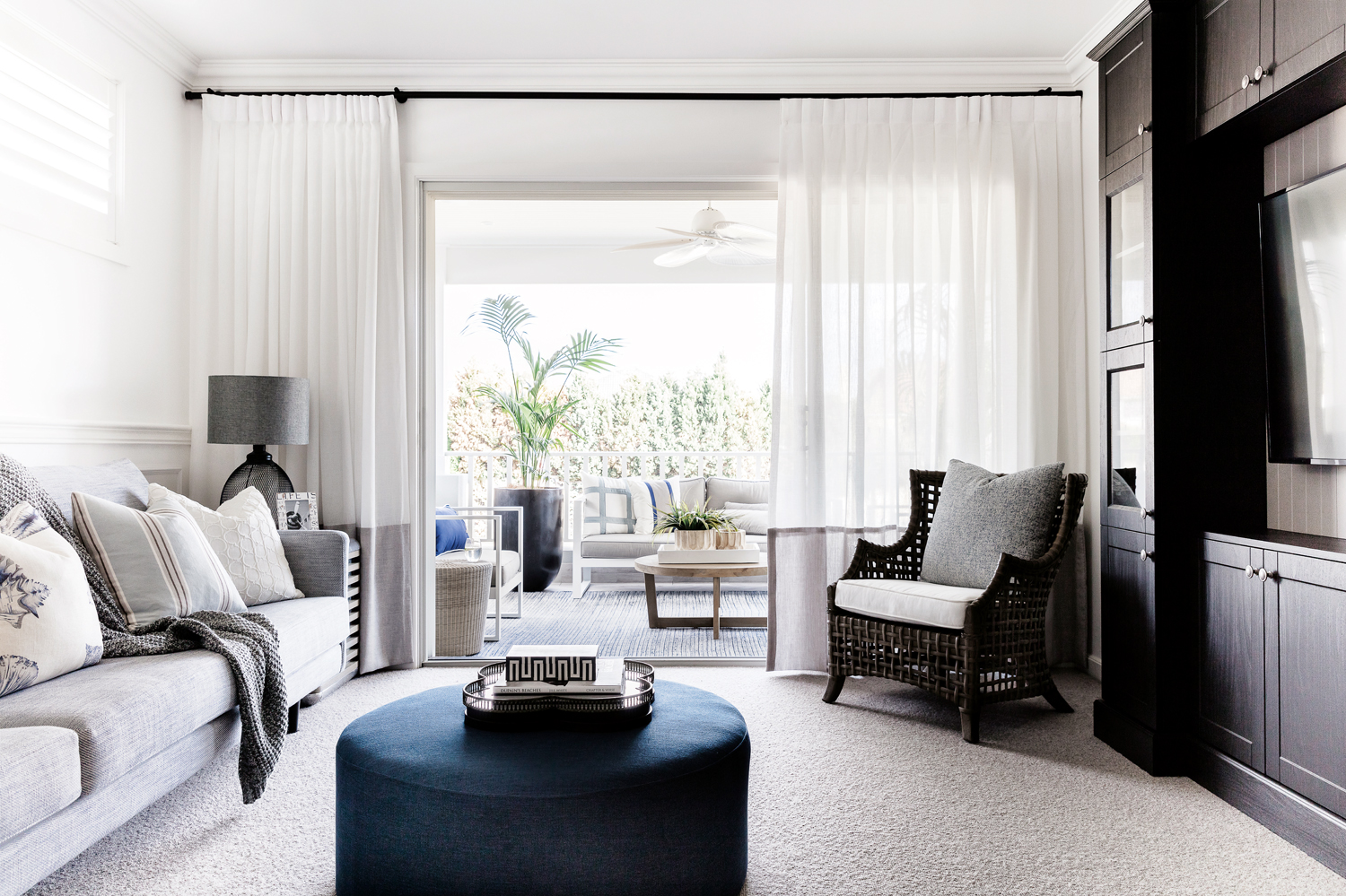Views of the tree-lined Yarra River lap at the heels of Green Sheep Collective’s three-level rammed earth prodigy
The Goldilocks effect underpins the success of this Ivanhoe East home in that the scale, materiality and design details sit just right on the sloping site and provide just enough for the family of four who own the property.
“It was important the home achieve a fine balance between the very large houses in the area, and the idea of more humble, liveable and engaging spaces,” says Shae Parker McCashen, director of Green Sheep Collective. “This building could not be big for big’s sake. Every space had to work hard within its purpose and within its context.”
Thick, rammed earth walls ground the house and reveal the framework’s numerous lines and plugs. Boasting unique natural beauty and texture, the appearance of the 400mm walls changes as the sun makes its daily pilgrimage from east to west across the sky. As well as its robust nature and ability to create privacy, the rammed earth also warms the house with its significant thermal mass.
Practical and picturesque, the walls create and define the two east-west pavilions, which are connected by a central core and use passive solar design principles to allow all rooms in the house to take advantage of north sun and cross ventilation.
Steel window surrounds intersect the walls to create deep window reveals that form window seats and benches, which cantilever outside the building and frame views towards the city. “Deep window reveals create playful spaces to sit and unwind, to engage with the architecture and its materiality, prepare a meal or sit and enjoy the garden,” Shae adds.
The substantial three-level home is highly responsive to its climate, orientation, slope, view and neighbourhood context. Three bedrooms, a mezzanine play area and shared bathroom are perched on the upper level, while the middle (ground) floor houses the guest bedrooms, study and third bathroom along with the primary living spaces and external deck, leading to a 25m lap pool and considered landscaping. A storage area and laundry join the showroom-style garage and workshop at basement level.
The design utilises every inch of the site, with the building stretching into adjacent spaces to increase energy efficiency and occupant satisfaction. The footings are even used to create hidden rooms for storage beneath the pool.
Timber makes a prominent impression inside, where the material was used to cover the walls, floors and ceilings to subdue the atmosphere and offer a sense of cosiness. “Externally, timber features strongly to humanise the building while contributing to its reduced carbon footprint,” Shae says. “The timber fins on the front facade define the two levels of the building, temper light and heat, and provide privacy while helping to ground the building and separate it from the street.”
The home connects communal and intimate spaces using double- and triple-height voids, split levels, private courtyards and linking bridges. For example, a double height in the kitchen and dining area connects the open mezzanine play area, connecting the zones but ensuring their separation at the same time.
Capturing the northern aspect of the site made it easier to implement natural lighting, heating and cooling. “As this home is located on a steep site, with views to the golf course and city beyond, the aim is to create a grounded sense, but to simultaneously reduce its apparent scale,” Shae says. “It’s designed to be light, open to the garden and give an expansive sense of space, but at the same time convey a number of potentially conflicting ‘moods’ — bold yet nurturing, open yet private, connected yet defined.”
Protective and approachable, Boulevard House is an exemplar of passive solar design that was built to last and destined to satisfy.
Details
HOUSE: Boulevard House
LOCATION: Ivanhoe East, Victoria
INITIAL BUDGET: $1,800,000
FINAL COST: $2,500,000
DATE COMMENCED: May 2014
DATE COMPLETED: October 2019
Project Team
ARCHITECT (Lead): Green Sheep Collective, greensheepcollective.com.au
ARCHITECT (Collaborating): Elyte Focus, elytefocus.com.au
BUILDER: Elyte Focus, elytefocus.com.au
Structural Team
Structural engineer: Z.S. Consulting
Rammed earth contractor: Earth Structures Group
Services
Pool contractor: Aquarius Pools
Electrical: MSE
Air conditioning: Fine Edge Air Conditioning
Hydronic heating: Foster Hydronic
Rainwater tanks: Waterplex
Pool heating: Sunbather
Fixtures & Fittings
Silvertop Ash timber cladding: Radial Timber Sales
Aluminium windows: AWS ThermalHEART
Spotted gum floors: Hurford Hardwood
Tanami Render on 100mm foam: Unitex Render
Pool cover: Sunbather
Timber windows: Elite Windows& Doors
Bluestone cladding: De Fazio
Ceiling fans: Big Ass Haiku
Written by Louise Smithers
Photography by Emma Cross
Originally in Grand Designs Australia Magazine Volume 9 Issue 3



































