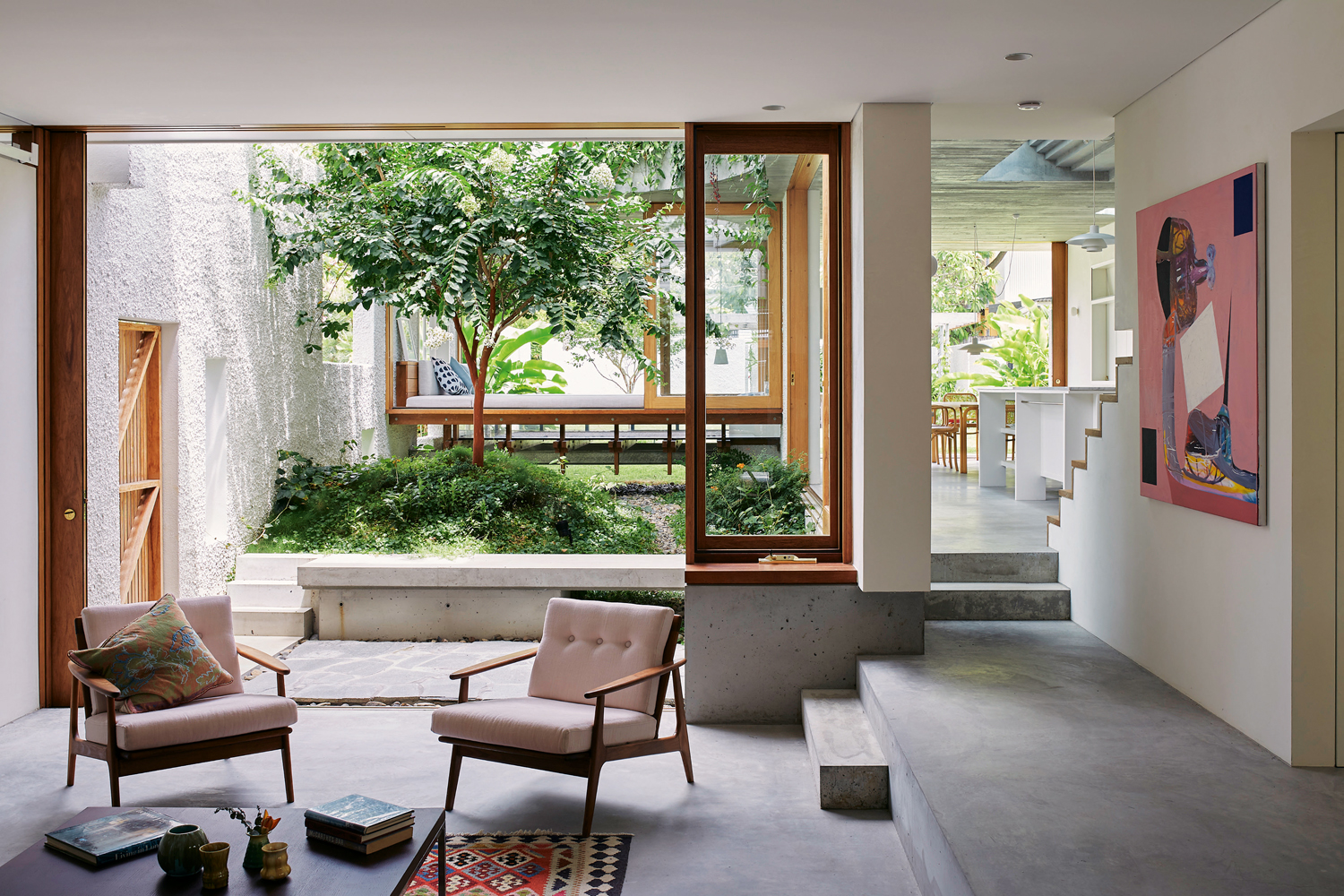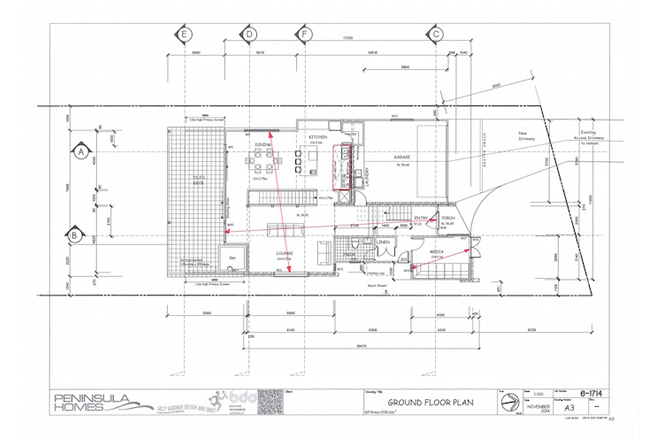Winner of the Elina Mottram Award for Residential Architecture – Gibbon St House.
Gibbon St is an alteration and additions project in New Farm, Brisbane, an area with a rich mix of Queenslanders and houses influenced by Italian migrant families. The material selections reflect this local mix and the original cottage is raised above a ruin of rendered landscape walls and stepped masonry levels.
This creates a variety of garden rooms to occupy differently depending on the time of day or family activity. A courtyard plan and clever detailing of openings blur the boundary between inside and out to create a house that feels connected to the garden. The playful nature of the level changes amplifies both the connection to the garden and the experiential qualities of the house. The journey from the front door to the roof terrace has pockets of space along the way, a sunken lounge with a close garden view and a floating sitting room overlooking the backyard.
This journey concludes at the rooftop, which feels like a secret hideout to a sweeping view. All of these crafted small spaces contribute to a memorable architectural experience.
Designed by: Cavill Architects
Location: New Farm, Brisbane
Year Completed: 2017
Photography: David Chatfield
For more information
Cavill Architects


















