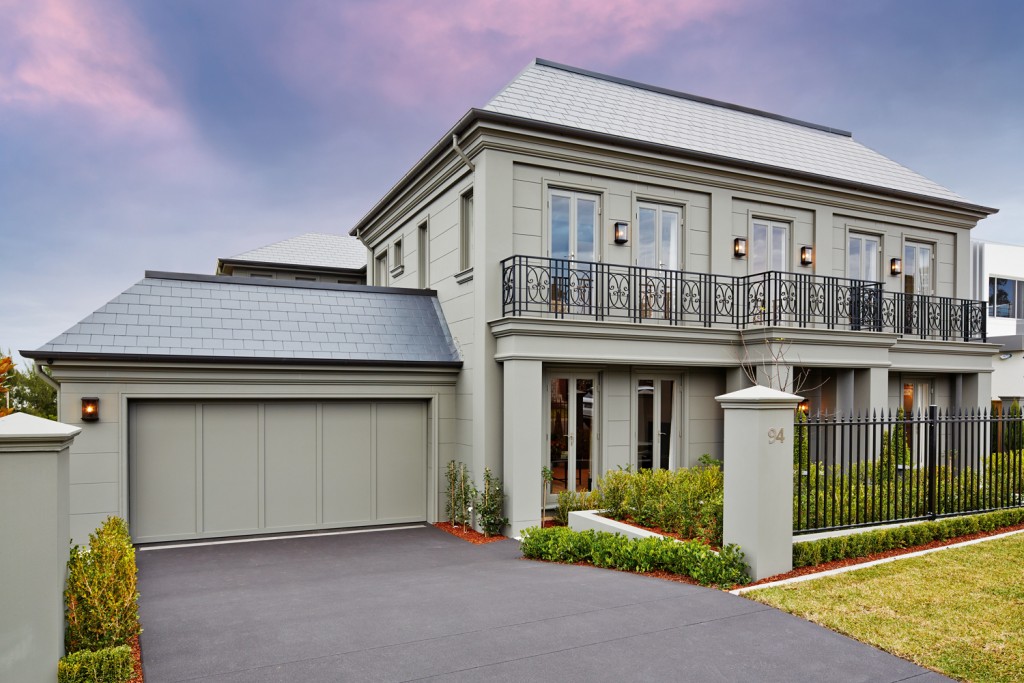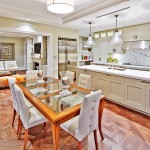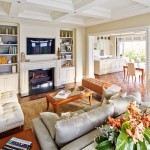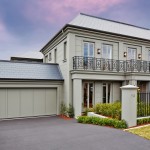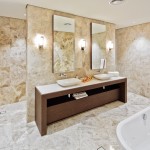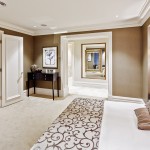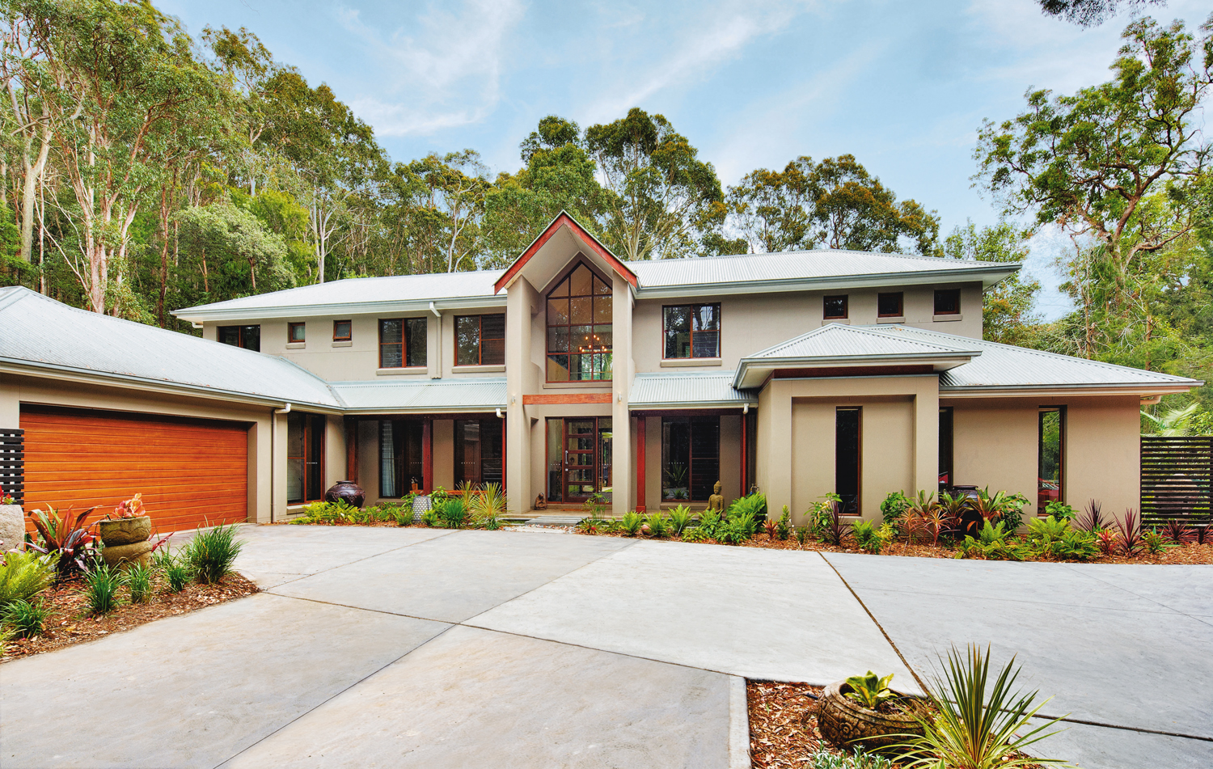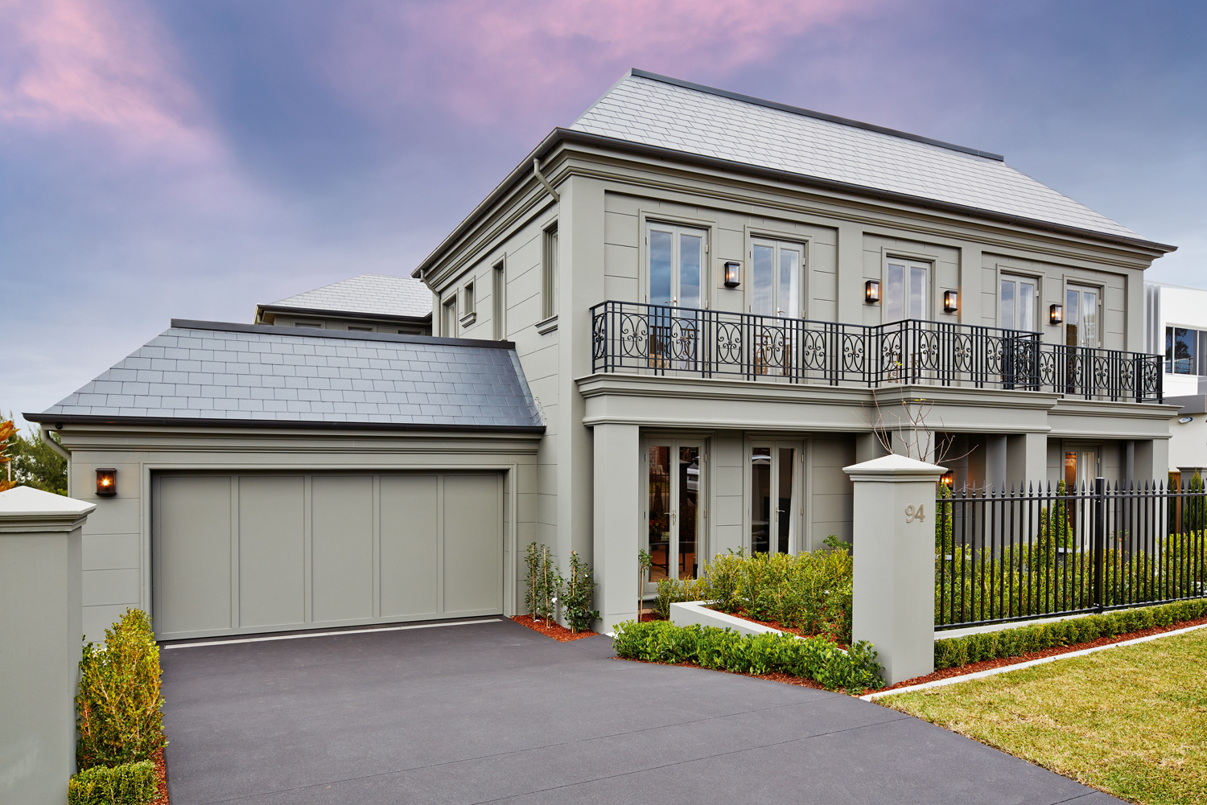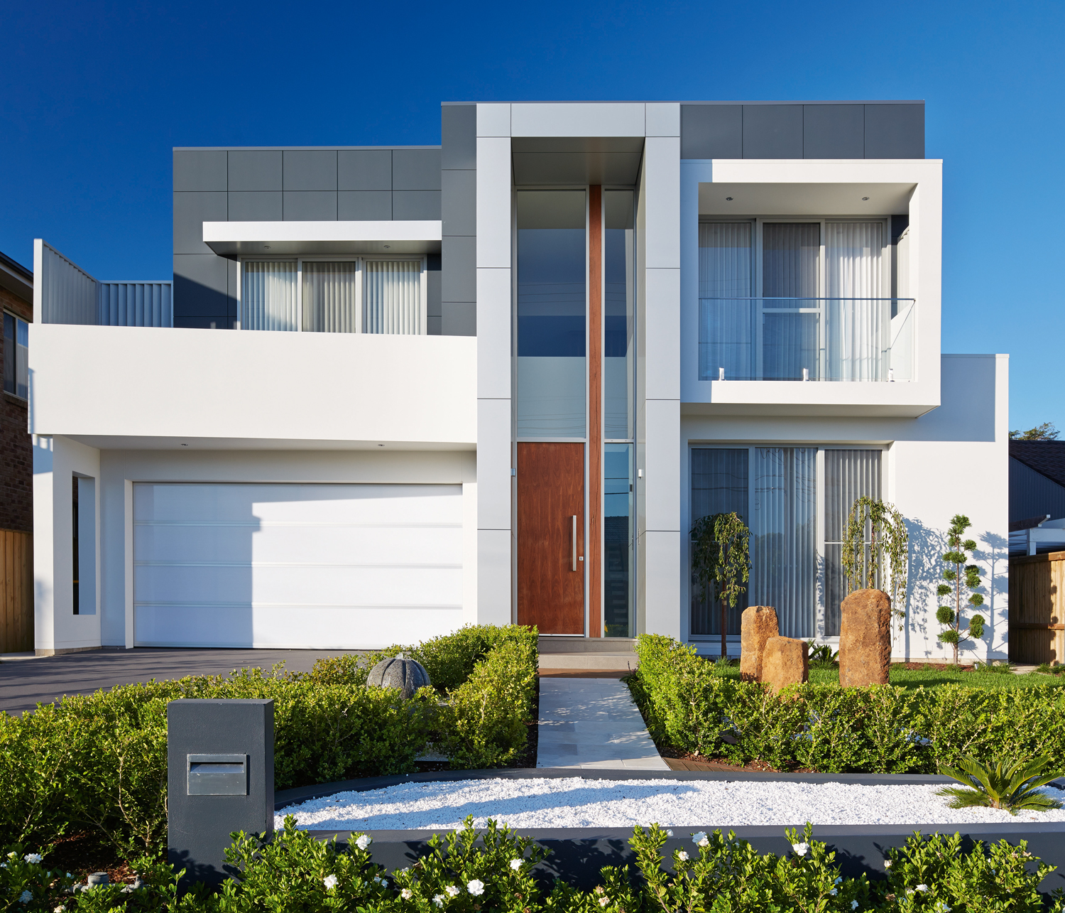A display home in Sydney’s Bella Vista Waters balances considered design with truly luxurious features
The attention to detail in this grand Georgian-inspired home is evident from the moment you step into its impressive lobby, where inlaid marble floors, highly detailed carved timber doors and a sweeping staircase make for a truly stunning entrance. To the right, the formal lounge makes a similar, albeit slightly softer, impact with its pearlescent wall coverings, subtle lighting and Real Flame gas fireplace that flickers in a spectacular floor-to-ceiling marble hearth.
Built by Felton Constructions, this display home in Sydney’s Bella Vista Waters is an example of the craftsmanship the company is renowned for. The building is not a project home, but rather a showcase of design features and the products Felton uses to inspire clients’ own plans. “It showcases what traditional builders are all about,” says architect and builder Michael Milosevic. “It’s somewhere you can go to see detail, workmanship and quality.”
And there’s plenty to inspire, from the home’s high, coffered ceilings with elegant, plaster cornices to the staircase’s ornate wrought-iron balustrade and dark-timber stairs. French and bifold doors throughout the home have been proportioned to accentuate its vertical dimensions while reflecting the elegance of the Georgian period.
Most breathtaking of all is the sweeping kitchen. An island bench in the open-plan space is topped by a slab of spectacular Calacatta marble, which is beautifully lit by three oversized lights made of blown glass. Hamptons-style cabinet doors and panels throughout the kitchen are painted with satin polyurethane in a mellow, neutral colour that brings out the vein in the marble slab. Gaggenau appliances and a Sub-Zero fridge add to the opulence.
An adjoining butler’s pantry includes self-contained cooking and cleaning facilities to ensure minimal interruption to the flow of the main kitchen when the house is being used for entertaining. The pantry also includes a dedicated bar area with an under-bench wine fridge, racked wine storage and an integrated coffee machine. A combi oven and an Abey work console finish this light-filled pantry, which also boasts a home office and is the electronic hub of the house.
Massive bifold doors with Centor flyscreens separate the kitchen and dining area from the outdoor entertaining space, which includes its own kitchen. Overlooking a sophisticated lap pool and a low-maintenance formal garden, this alfresco area perfectly complements the home’s internal architecture.
As with each space in this elegant home, every detail of this outdoor entertaining area has been considered, from the granite tiles to the sleek joinery. If this is the signature of a traditional builder, it may be time to bring back the old ways.
For more information
Originally in Best Homes, Volume 2
