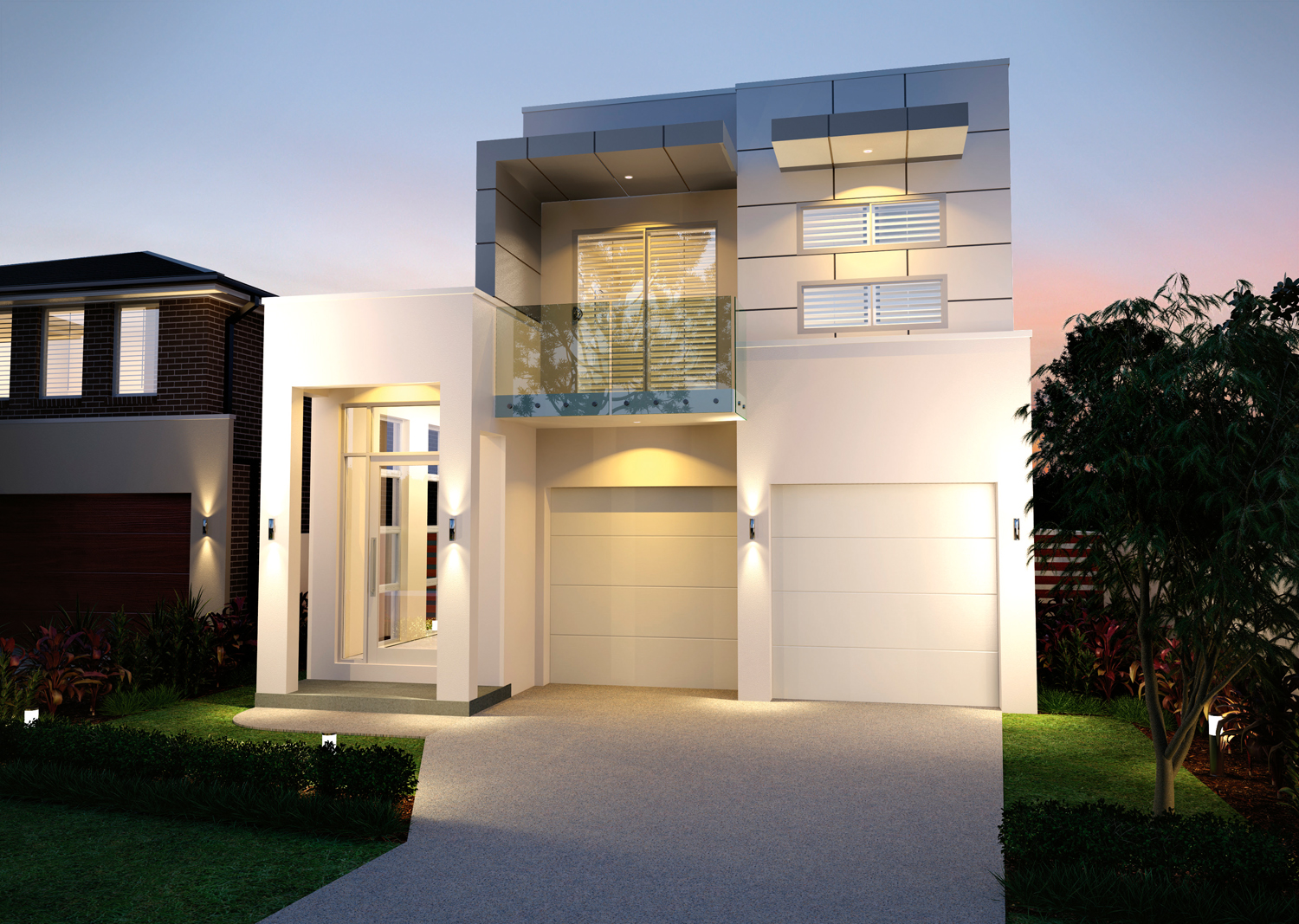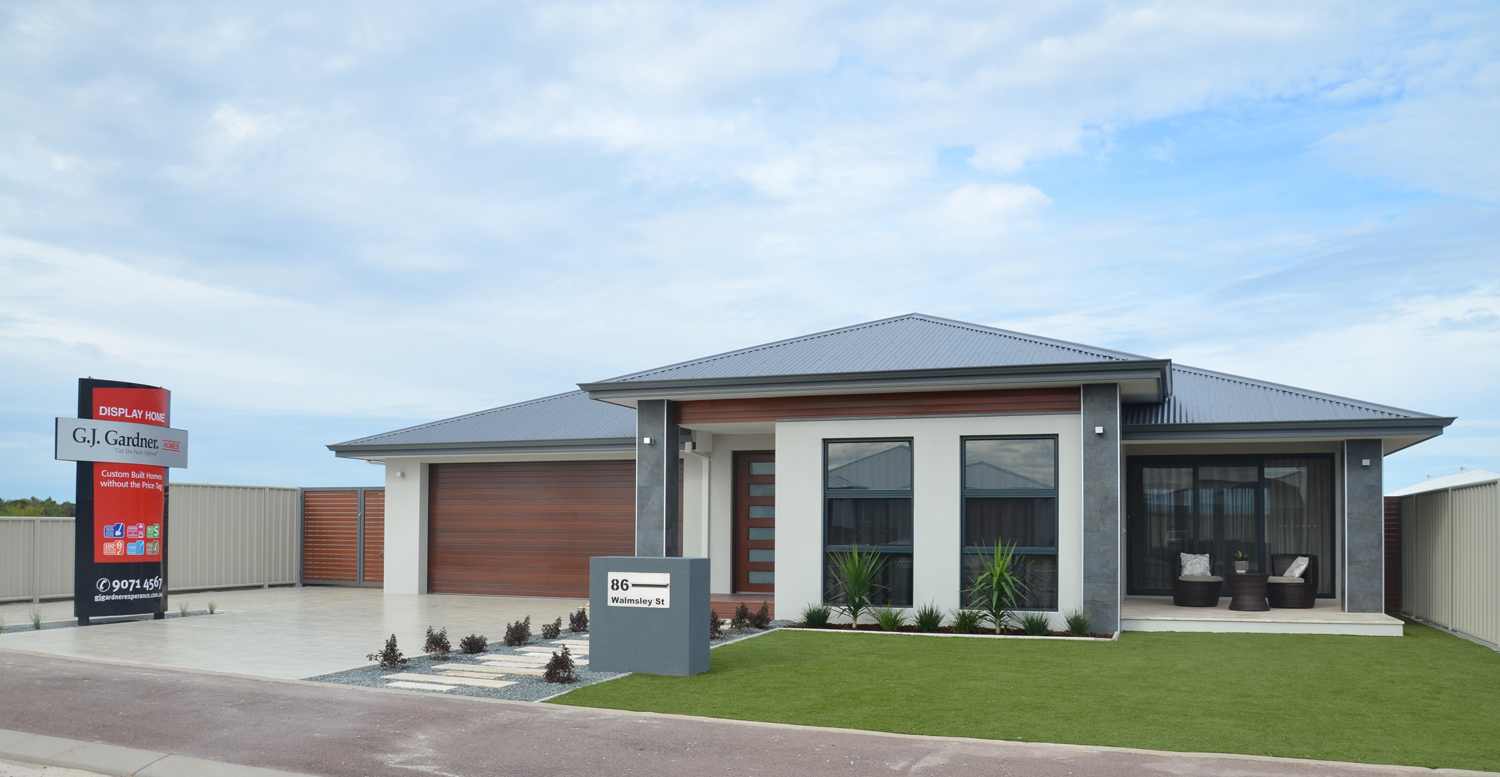The brief
The owners wanted a dwelling that could be adapted to suit varying numbers of guests at one time, in a luxurious yet understated setting. Natural materials were requested to add both character and durability and reference the rural setting.
Design outcomes
A raw and rugged character was achieved through natural materials such as timber. The plan was arranged in three wings that can be spatially isolated, along a fragmented spine. The house is entered via a tunnel which penetrates the western spine wall that leads to an open foyer space. From this point, one proceeds through a kitchen and informal eating area that opens to living and dining spaces. These are focused on the massive timber-formed concrete fireplace. A large deck wraps around two sides of the building, providing generous outdoor living areas in a podium form that orient to the dominant view of the escarpment. This decking then links to the landscape via a series of stairs and terraces.
Editor’s favourite
How this property allows for large numbers of people to experience good design as a retreat from everyday life.
Details
Location: Upper Kangaroo River, New South Wales
Architect: i architecture
Builder: Djokic Constructions
Photography: Kat Lu



















