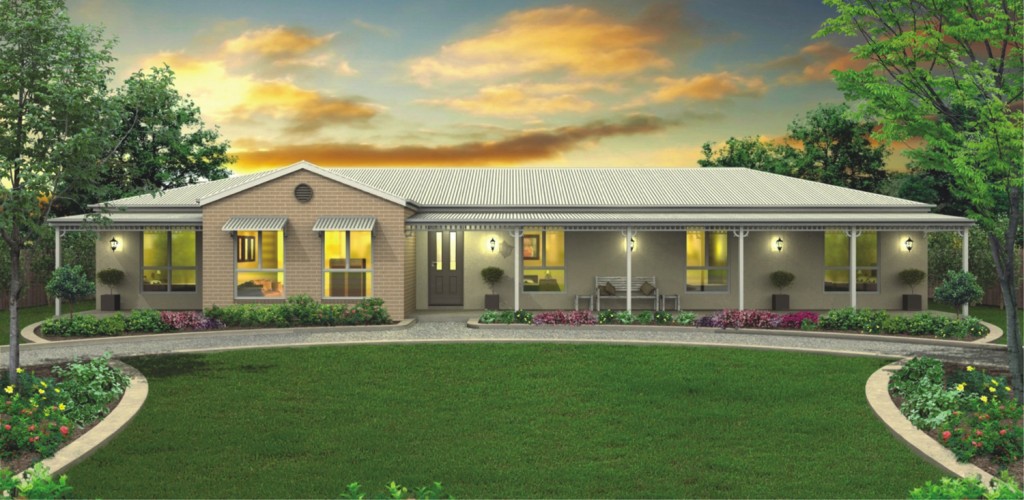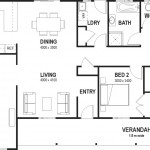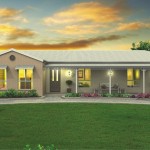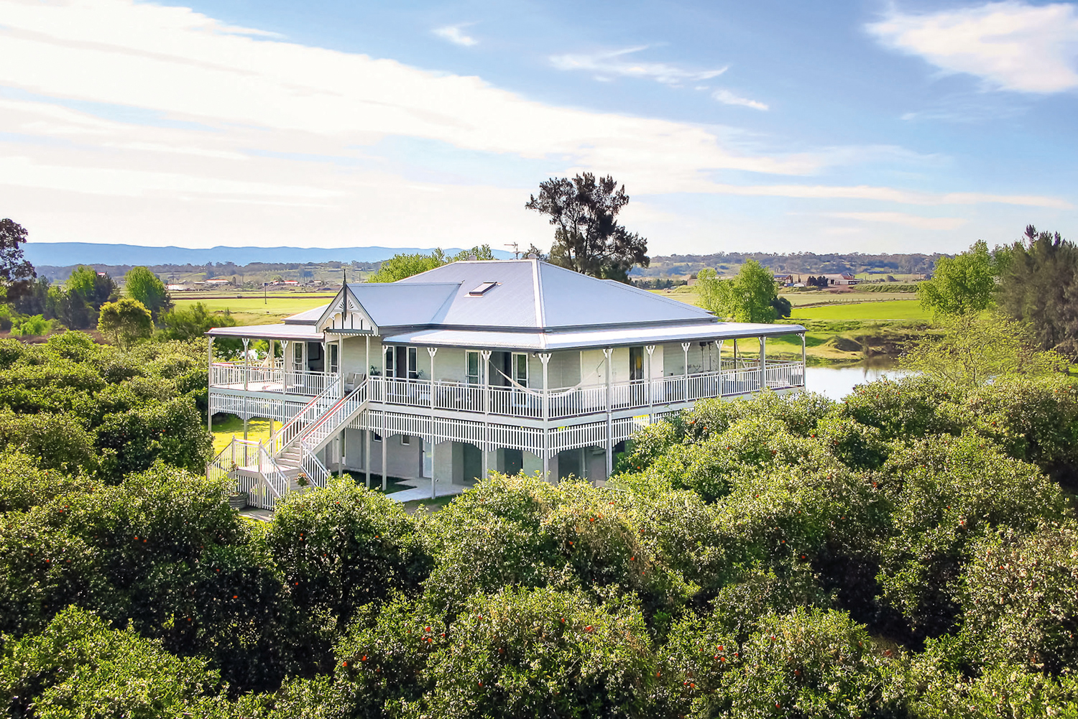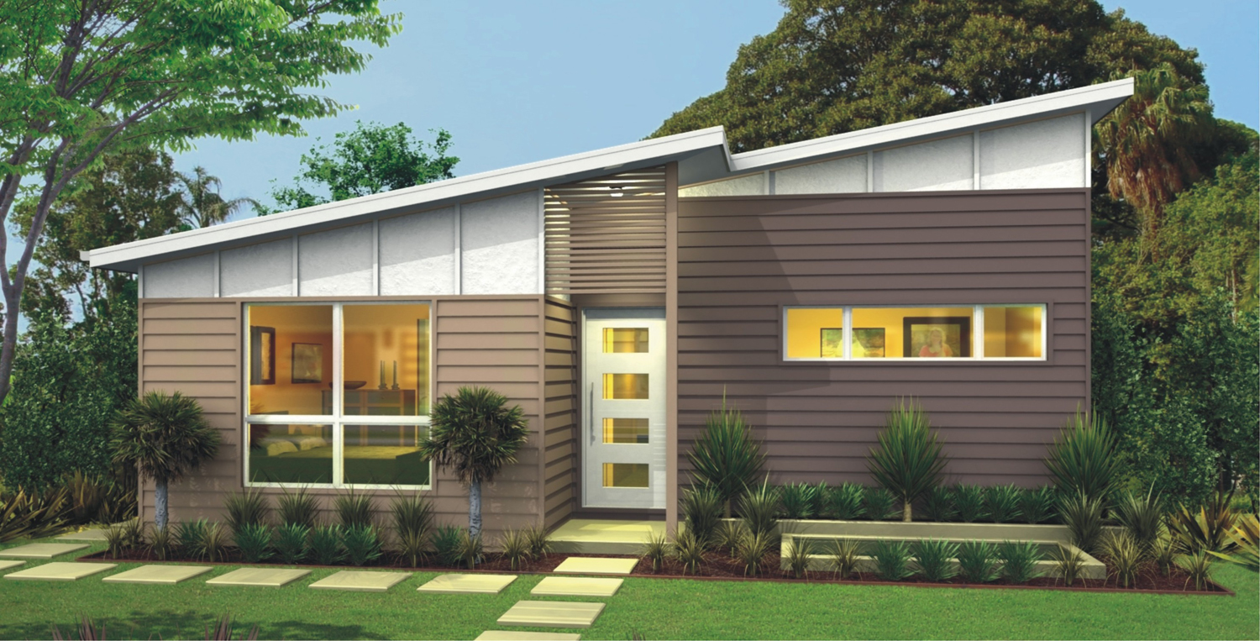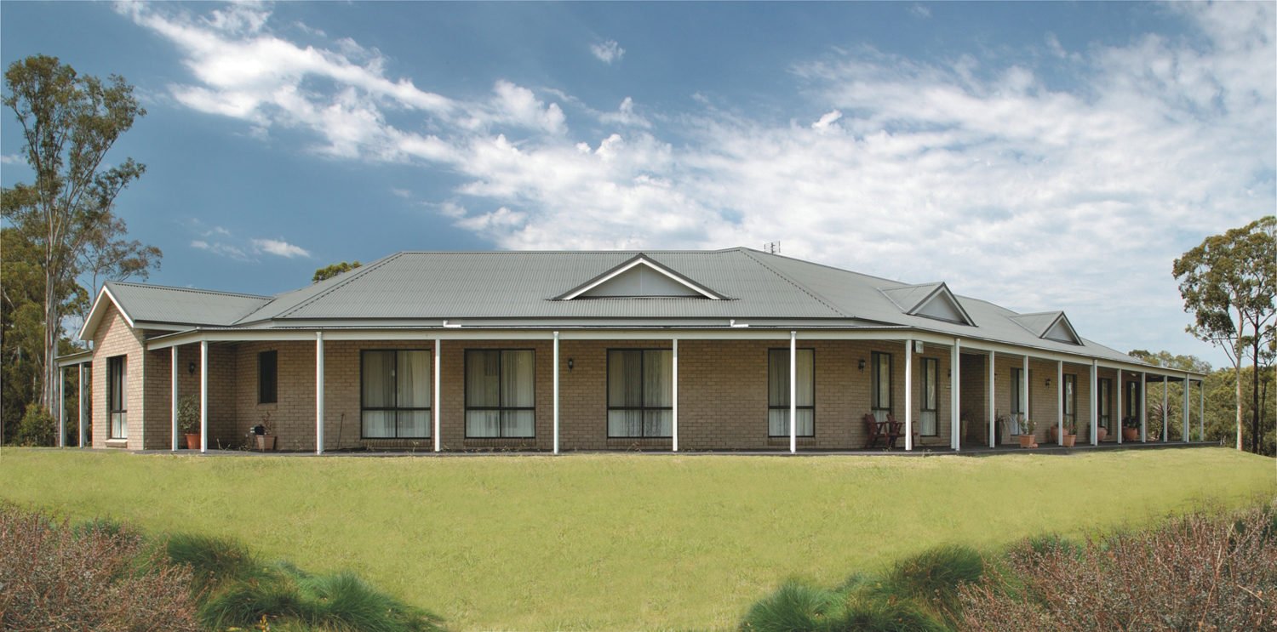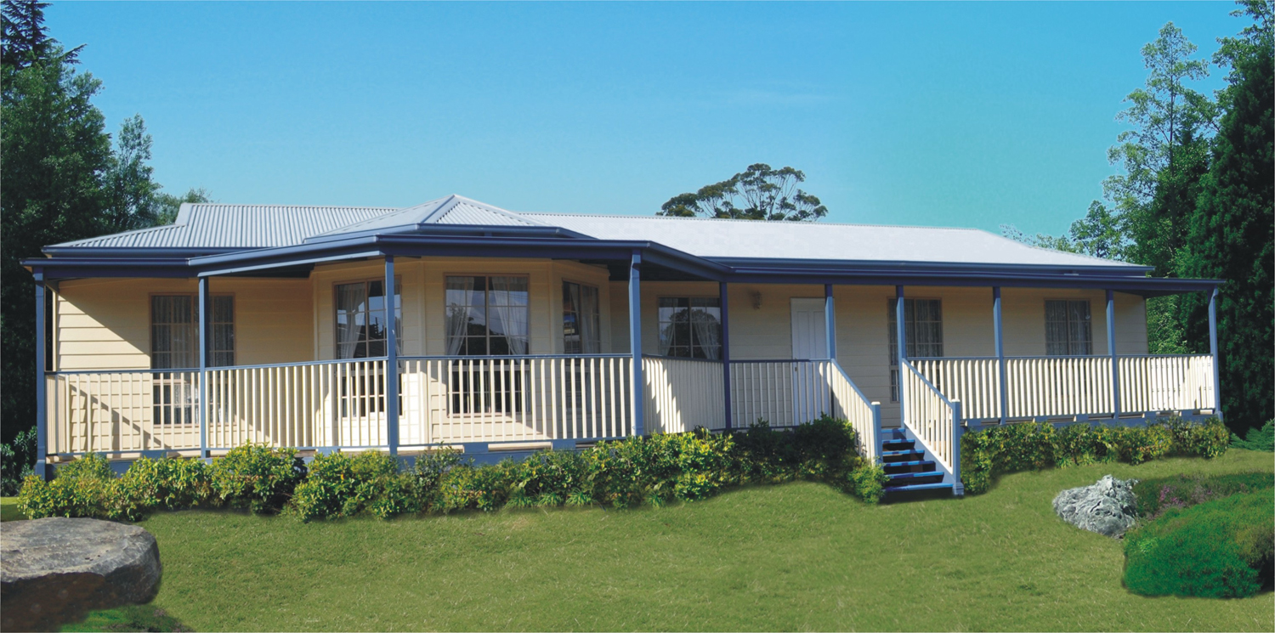You will be pleasantly surprised with the amount of living space along with the abundance of natural light throught this home
FORRESTVILLE 26 – Freedom Series
House Area: 241.5m2 (26sq)
Dimensions: 24.5 x 10.1m including Verandah
Features
• Gable feature over Living room with decorative vent
• Window canopies x 2 to the Living/Lounge
• Breakfast bar to kitchen
• Walk in pantry
For more information
Kitome
Phone 1300 794 737
Website Kitome
