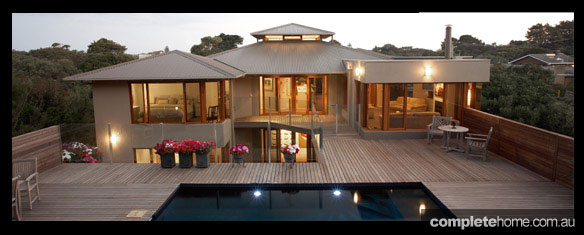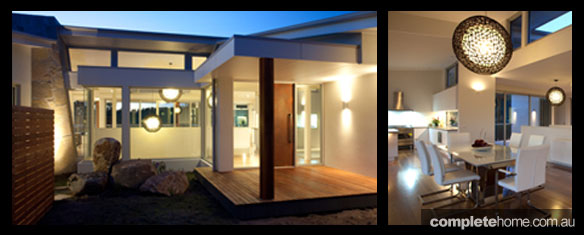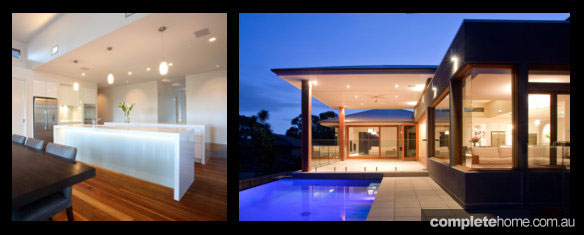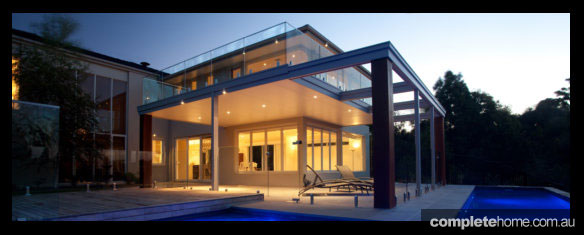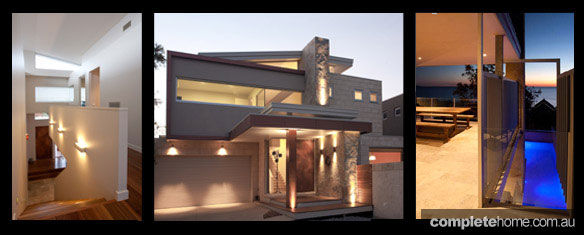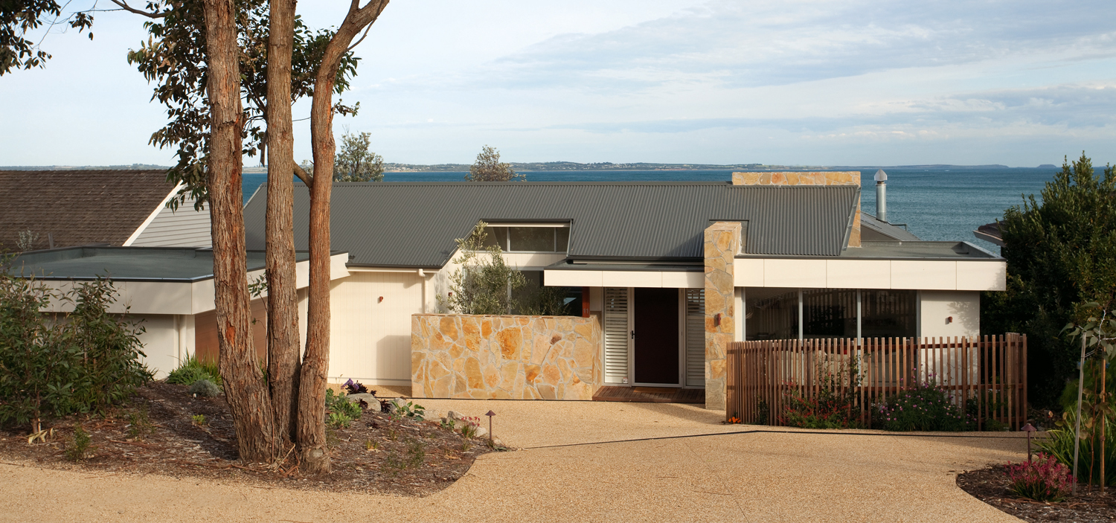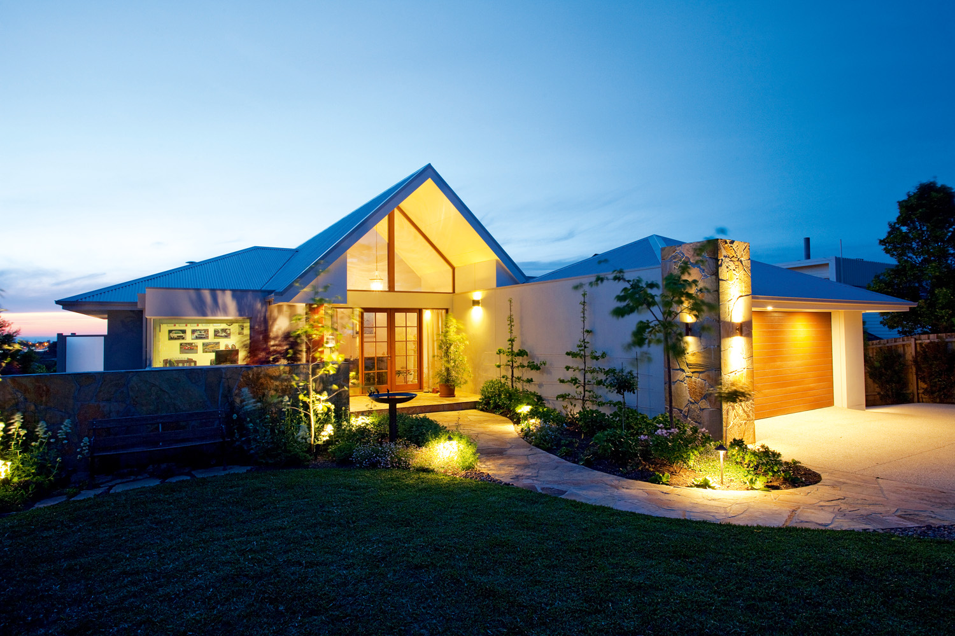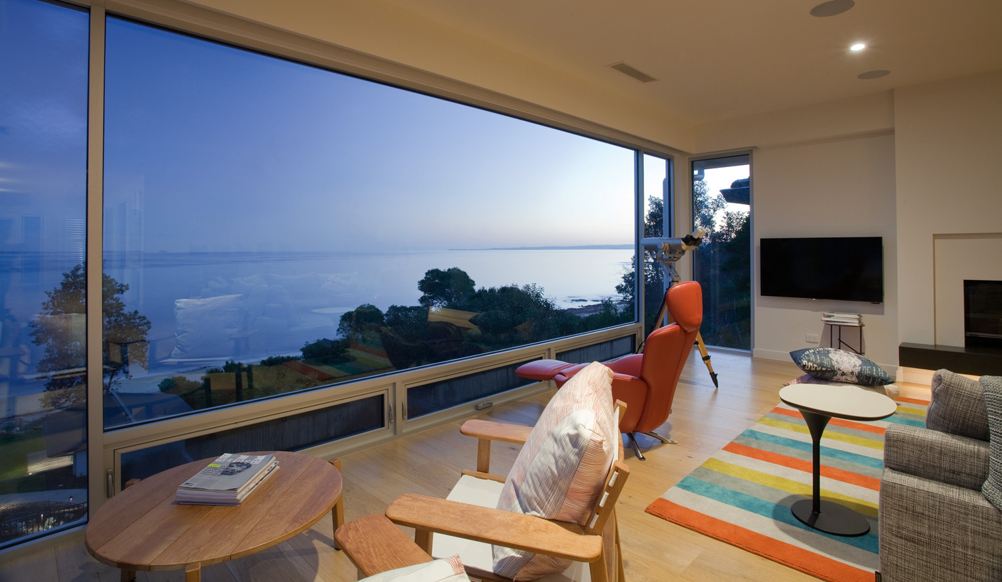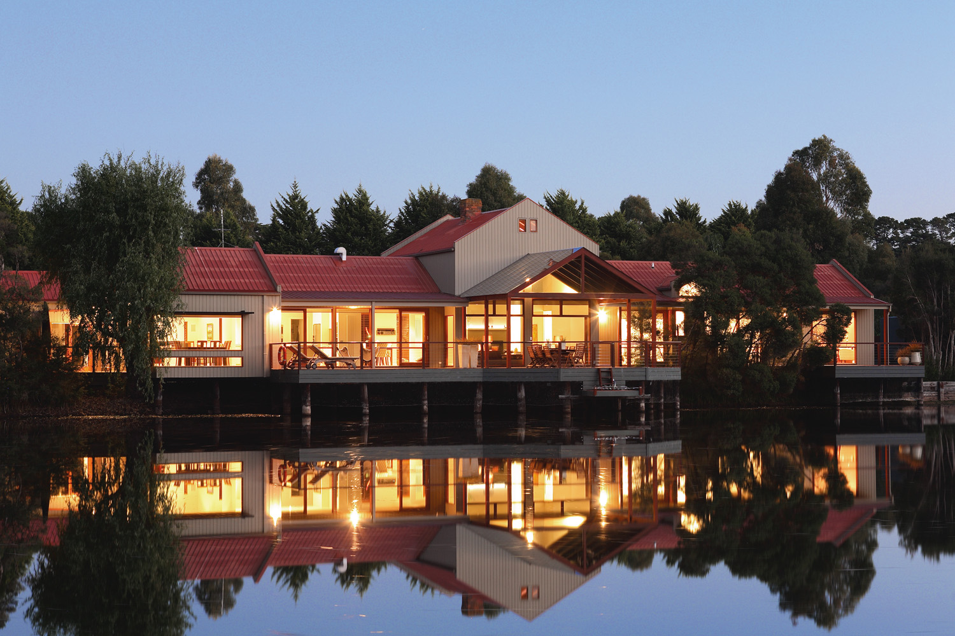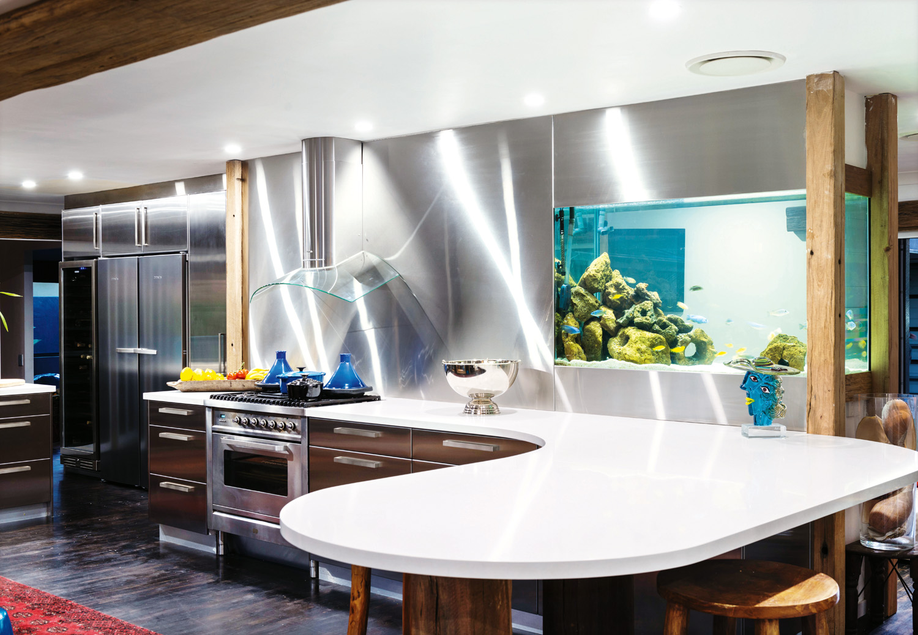Whether you are building a new home, renovating an old home or are simply in love with home design process, these projects by Graeme Alexander Homes are sure to inspire you
1. The interior of this family home on the southwest side of the Dandenong Ranges is spacious, airy and makes the most of sun angles and the views across Westernport Bay and Port Phillip Bay – a true contrast to its predecessor, which dated from the 1970s.
Featured project: Peak Drive, Harkaway
2. This clean-lined, east-facing design incorporates clever features that maintain the owners’ privacy from their neighbours, who are located on all corners. Affected areas were blocked through the use of roof shapes and room placements, and careful planting and landscaping was used to allow views to be channelled in an easterly direction, over the infinity-edge pool to the Dandenong Ranges beyond.
Featured project: Lum Road, Wheelers Hill
3. This stunning house, set among tree-covered dunes, narrow streets and older homes, was designed as a weekend beach getaway but the owners now live there full time. For this design, Graeme Alexander Homes placed a secondary living area, spare rooms and garage on the tight, existing plateau so that they could maximise outdoor living spaces, with decks and a pool extending out from the kitchen and main living areas.
Featured project: Dark Parade, Sorrento
4. When creating this home, the designers recommended the owners renovate rather than build, to both utilise the good bones of the large existing home and minimise damage to the established garden. To take advantage of the views and avoid wind, the project changed the indoor-outdoor flow from the southeast and provided a new pool and northwest-facing outdoor area. Indoors, the work included a stunning new entertainer’s kitchen and lower-level living room.
Featured project: Glen Shian Lane, Mt Eliza
5. Situated overlooking Port Philip Bay, this large family home is beautifully organic with a design that fits its brief: to be sustainable into the future. The home maximises its stunning views and incorporates its owners’ love of limestone. Different timbers were used throughout the home to add texture and build warmth, and alternating ceiling heights allow the house to breathe and accommodate high windows that let in more natural light.
Featured project: Somme Parade, Edithvale
For more information, check out Grahame Alexander Homes.
Written by Danielle Kirk
