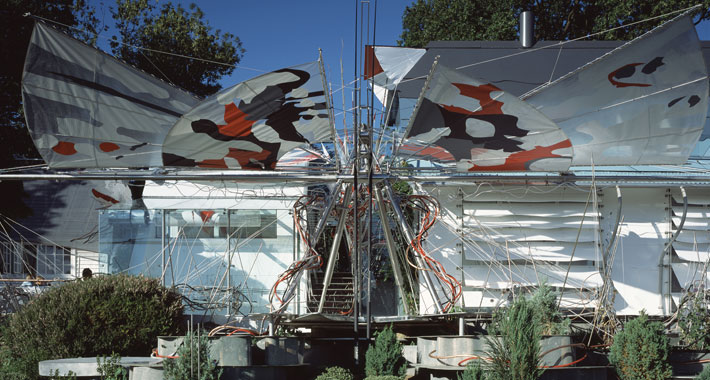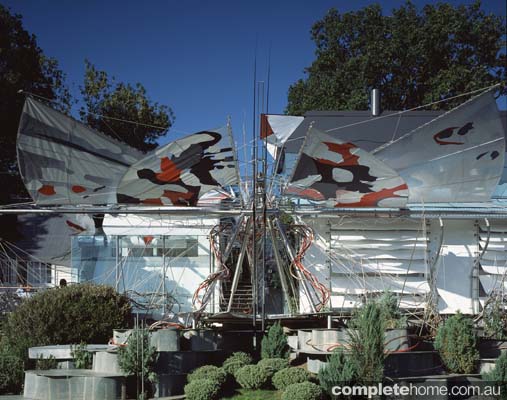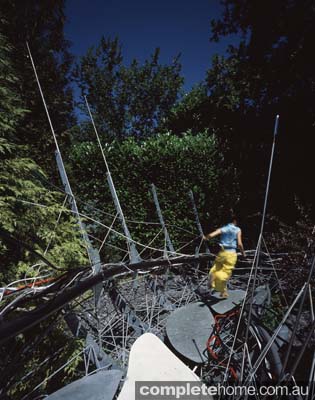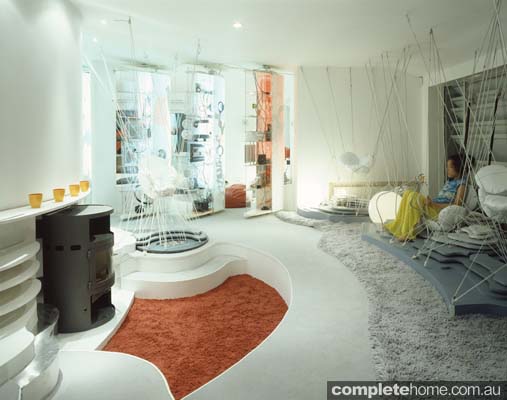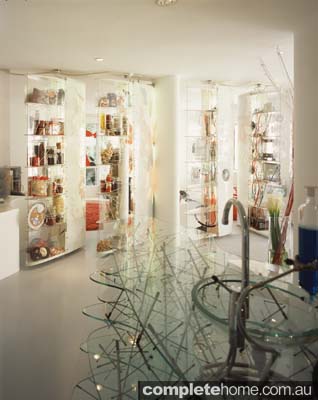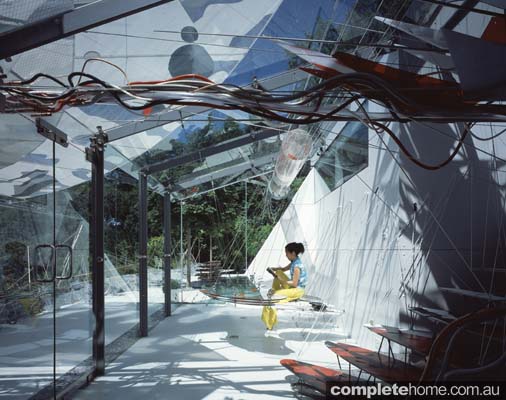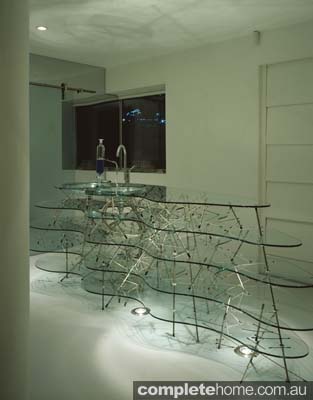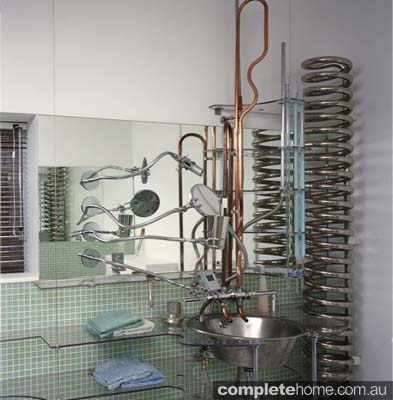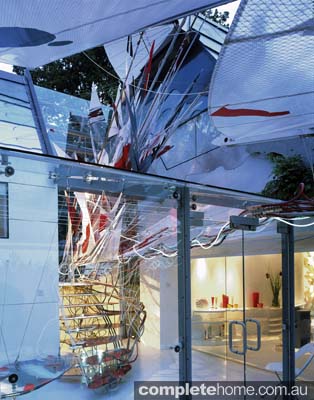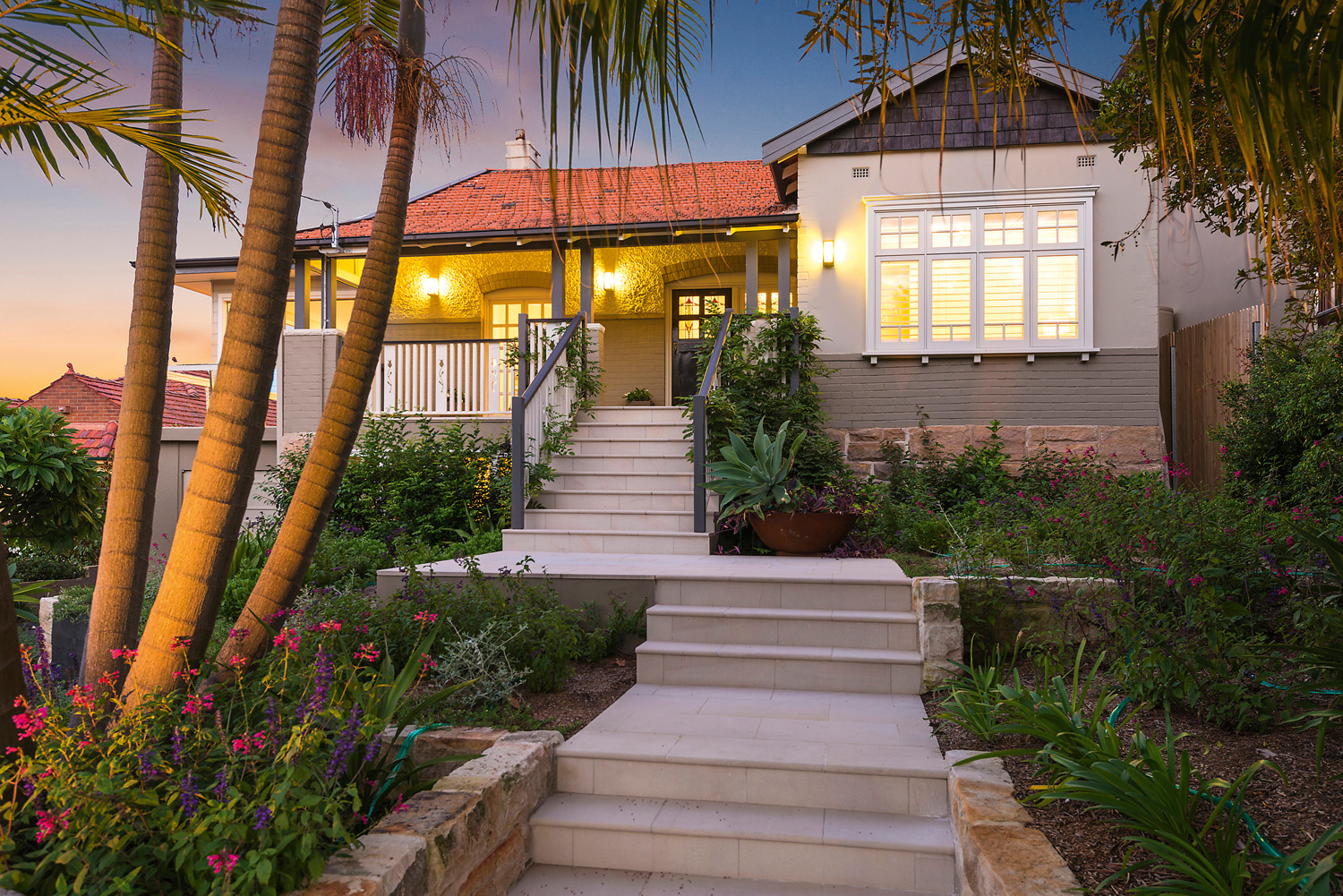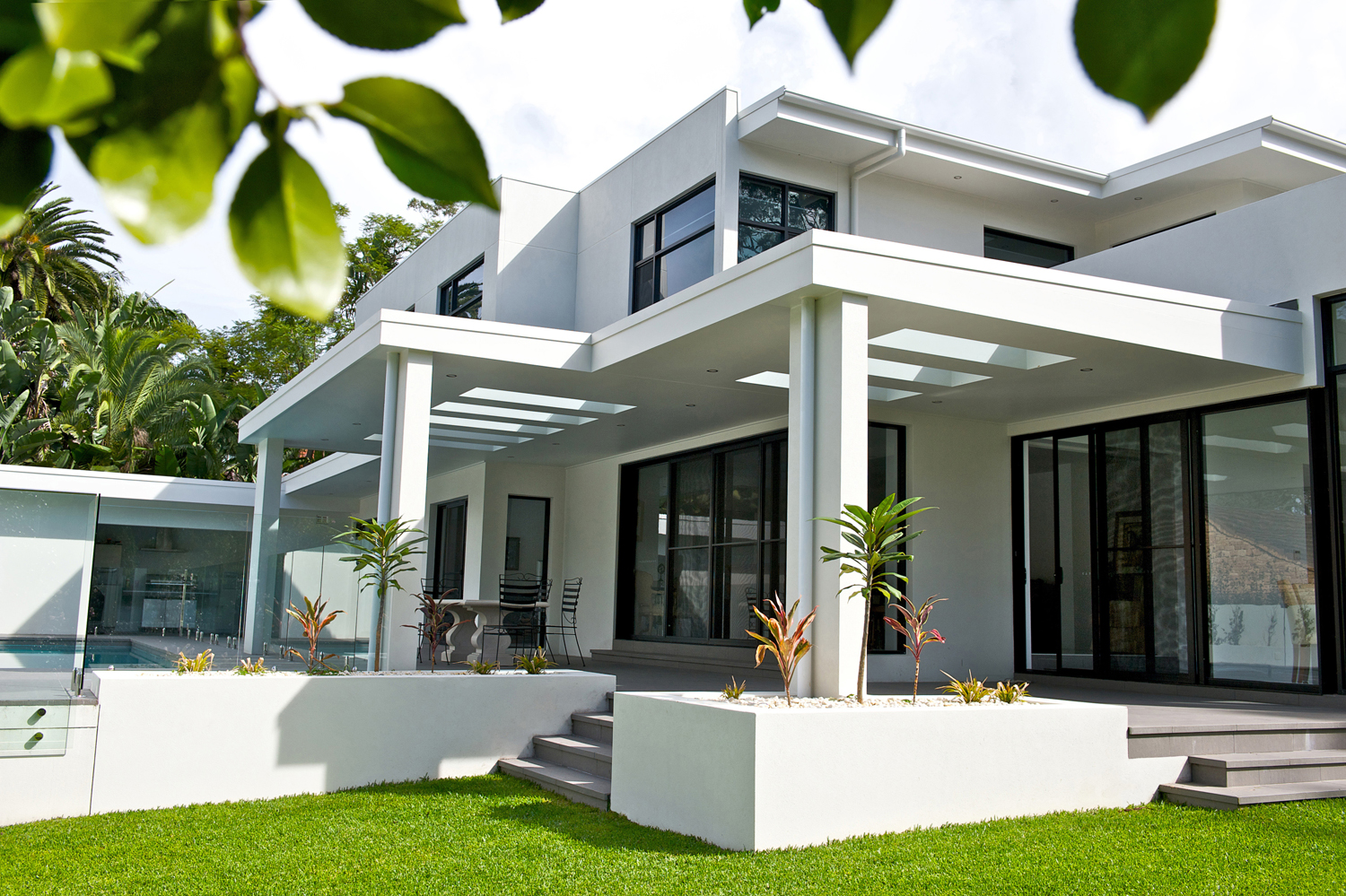Part art installation and part holiday home, this light and playful creation feels as though it may take flight at any moment
To walk through this sculptural piece of architecture is to take a journey through the life cycle of the butterfly. Far from being a subtle representation of these beautiful winged creatures, the house is dramatically adorned with twisting, coloured coils of wire and fibre-optic cables, steel formations and enormous wing canopies that appear like insects resting delicately on the home’s exterior. The futuristic formations continue to the interior of the house, where each detail has an organic influence, from suspended glass tables to seating woven from bungee cord and beehive-inspired louvred cupboards.
Aptly nicknamed The Butterfly House, this creation was dreamed up by architect and owner of the property, Laurie Chetwood, of Chetwood Associates, a London firm that specialises in sustainable design. “The brief was for an experiment in architectural sculpture: to create a house serving the needs of modern existence, but with the beauty and lightness of the butterfly,” explains Laurie.
Located on a south-facing slope on a three-acre site in Surrey, UK, the unusual abode was originally a Canadian cedar timber-framed house that was exhibited at the Ideal Home Exhibition in the 1930s. After purchasing the house and undertaking modest renovations to turn it into a suitable weekender, Laurie and his family noticed the abundance of butterflies drawn to the site’s gardens. The natural plantings of buddleia, lavender and poppies proved to be an ideal habitat for the colourful insects. And so the idea for The Butterfly House was born. The design process itself took a few years to evolve before it was committed to paper and sent to the local planning authority in the late 1990s. “This took about 18 months but proved to be surprisingly straight-forward, considering the unique form of the building,” says Laurie. Fortunately the planners liked the overall concept and the fact the house can’t really be seen by any of its neighbours also worked in the dramatic design’s favour; the authorities were also happy to consider the external wing canopies as pergolas.
Essentially a weekend retreat for this family of four, the property is part art installation and part family house — brilliantly combining the aesthetically bold and unusual with functionality. The house is mind-blowing and evokes feelings of a futuristic children’s tale, as though Alice has flown through space into a sci-fi wonderland rather than down the rabbit hole. The journey through the butterfly life cycle begins with a steel-ribbed walkway entrance that represents the larva stage and creates the feeling of walking through a caterpillar’s exoskeleton.
Inside the home, it’s as if the butterfly is preparing to emerge from its cocoon, with the organic nature of the atrium and stairs visually referring to unfurling wings. The handrails of carbon-fibre rods and entwined cables are reminiscent of spindly legs and antennae, extending out. Vibrant reds and blues feature in the fully glazed conservatory space, where a coloured fabric canopy appears like wings drying out, ready to take first flight. The relationship with nature is celebrated via two large glazed panels in the living room. This gives a lush view outdoors to the southern gardens, bursting with plants that invite butterflies. Outside, the terrace that leads to the garden further shows this connection in unique and spectacular fashion. Large 17m-long fabric canopies — or “pergolas” — are positioned like pretty wings perched between the garden and the house, marking the evolution of the butterfly.
The project took five years to complete so many components of the house couldn’t be fully planned before work started. “Most of the structural elements were one-offs that usually needed to be prototyped, installed, adjusted and then refitted,” says Laurie, using the staircase as an example. “Each of the 10 stair treads has a different profile and the delicate structural member that supports each tread curves and sweeps in a highly complex geometric way.” Also incorporated into the design are environmental considerations, with the building operating solar and wind power, as well as rainwater recycling for grey use such as gardening and washing.
The Butterfly House is a creation like no other, a true feat of dedicated design that was shortlisted for the 2004 Royal Institute of British Architects Building of the Year and Manser Medal. The Building of the Year jury citation said: “The architect deserves praise for the way that art and design have been integrated in this building. Innovation and experimentation are the key drivers, and this has created a truly unique building.”
Project details
Architect Laurie Chetwood, Chetwood Associates (chetwood.co.uk)
Roz Marzano, Christoph Recktenwald, Martin Herbert, Stuart Cross, Mike Vines
Structure
Engineers WSP Group — Butterfly Structure (wspgroup.com; Furness Green Partnership — Staircase; Gledsdale Associates — House Conversion
Subcontractors and suppliers
Conservatory — Mag Hansen; Walkway — Will Engineering; Staircase — Mayflower Engineering (mayflower-engineering.co.uk)
Furniture and furnishings
Glass furniture Rankins Glass
Carpet Natural Elements (natural-elements.co.uk)
Sound system Alpine (alpine.com)
Services
Ecological consultants Arthur Amos Associates (arthuramos.co.uk); Christopher Betts Environmental Biology (christopherbetts.com)
Main Contractors Crisp Interiors (crispinborst.co.uk)
Roofing Cobsen Davies Roofing (cobsen-davies.co.uk)
Electrician Miles Electrical
Architectural Metalwork Shireoaks Engineering
Fixtures and fittings
Canopies Lucas Sails (lucas-sails.co.uk); Stewart Signs (stewartsigns.com)
Fibre Optics Crescent Lighting
Butterfly super structure Hillsea Engineering
Bathroom fittings Fisher Scientific (fisher.co.uk)
Fittings C&M Smith
Galvanised steelwork Doncaster Laser Logistics (donlaser.co.uk)
Slate suppliers McAlpine Slate Ltd (amslate.com)
Laser fabrication CR4 Ltd (cr4.co.uk)
Tube & conduit Abbey Hose (bbeyhose.co.uk)
Stainless steel components Jakob Inox Line (jakob.ch)
Written by Emma Wheaton
Photography by Edmund Sumner
Originally from Grand Designs Australia Volume 3 Issue 3
