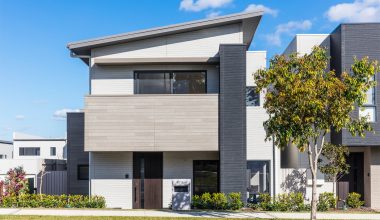This modern design features an easy flowing floor plan and fresh colours
With a natural, easy flowing floor plan and light airiness, this is a home design built to impress.
It’s key feature is the stunning, soaring 3800mm high ceiling in the family, which gives the rear living areas of the home a feeling of grandeur, while large louvre windows create wonderful cross ventilation and the highlight windows allow an abundance of natural light.
Meanwhile, the rear door to access the alfresco conceals all the way back to create a totally integrated kitchen, meals and outdoor entertaining area — all on the same level!
Cleverly designed to allow an abduance of cupboards, benchtop space and quality finishes appliances, the gourment kitchen is second to none and a walk-behind scullery doubles as a secondary kitchen.
Upstairs, first floor bedrooms are all double sizes with plenty of robe space and highlight windows to allow furnishing options while the master bedroom has a stunning open plan ensuite with double granite basins and a mosaic tiled wall. The walk-behind dressing area has been designed to incorporate plenty of hanging and storage space.
The main bathroom is family size and includes a beautiful freestanding bath, while the upstairs media room features an additional area for usage.
There is a comprehensive range of boutique inclusions for Roselea Homes’s The Envy, which means that your new home will be finished to an exceptionally high standard.
For more information





















